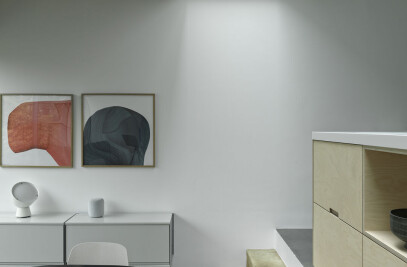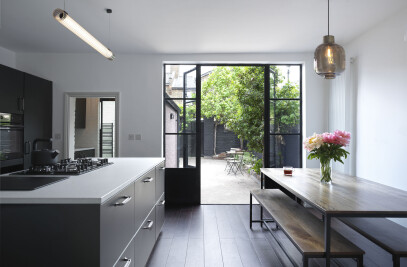This Old Courthouse on North End Road, West Kensington, was built by H. N. Hanks in 1907-08, in an English Baroque Style. It was used as the West London County Law Courts until 2005, when its judicial function was relocated to more modern premises. The upper parts were converted into flats in 2012, with the ground and basement floors intended for commercial use, but faced with no demand for the office space, the owners tasked IBLA in 2019 with the conversion of these spaces into more residential accommodation.


The project had some major challenges: Grade II Listed, with 9 existing flats in occupation throughout, the remaining fabric had been abandoned since the 2012 residential conversion and was in a terrible state of disrepair, with extensive water damage, soil pipes from the upper flats swinging across soffits, and cables and pipes routed around each other along walls, floors and ceilings.

Two duplex apartments were formed by splitting the surviving courtroom into two, and combining each half with part of the converted basement. The original court room at ground level forms the main living and kitchen areas, while the basement is used to house bedrooms, bathrooms and plant areas.
The third flat was created from the original courthouse entrance hallway - a dramatic 15m long, top-lit space, with a decorative terrazzo floor that became the kitchen living space, together with the former toilet block which now houses the bedroom and bathroom.

From the outset, the primary move was, as much as possible, to retain the scale and primacy of the historic main spaces. A key design intention was to create a seamless architecture that enabled the inhabitation of these major spaces - preserving their integrity, and allowing for a dual reading of them as existing rooms while also fulfilling their new function as dwellings. Clearly articulated, and carefully detailed furniture-like insertions were introduced - stained oak cabinets containing storage, and grey-green banks of tall kitchen units with bronze touches - sitting lightly within and contrasted against the pale plastered enclosing walls of the existing spaces.
In the duplex units, we developed a language of illuminated vaults for the basement areas, that accentuated the contrast between the lofty living spaces on the upper floor, and the cavern-like bedroom spaces below. These also hide the myriad of ventilation ducts needed to service these basement areas.

The two levels of the larger duplex were connected by a new stair, threaded through a network of old steelwork added to the basement in the post-war period. The tightness of the stair further articulates the dramatic journey from the light-filled living space, through the vaulted lower floor with its painted tidemark, and finally opening out into a sunken gravel garden found under an existing steel escape stair.
The reconciliation of the technical aspects of this project with its visually calm aesthetic is testament to its success as a retrofit, and its seamless look belies the creative effort behind its delivery.











































