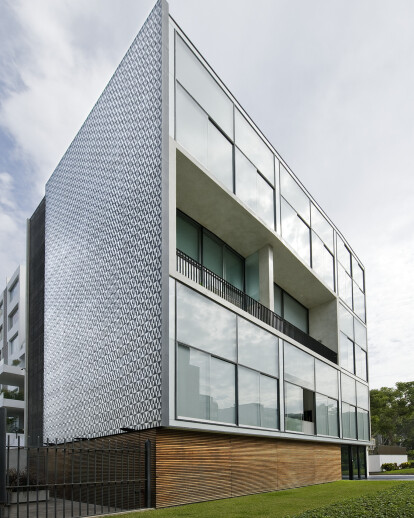The main concept and idea for this project started as a tribute to the architectural image projected from the renowned architect Oscar Niemeyer. For that, special designed tiles for this project were used and exhibited as a great exterior mural.
The building is located in a corner between a medium level traffic avenue and a pedestrian street which leads to a big park. That is the reason why the view to the avenue was blinded, so that the apartment’s sights were focused entirely towards the park.With this, another issues were solved, the one of the acoustics generated by the avenue, and the visual privacy for the building residents.
The building has seven duplex apartments; on the first level there are the car parking and the main entrance to the building, where there is also another mural, smaller but similar to the one from the façade. The original design had eight apartments, from which two were unified later. This new apartment with a larger area, served to outline on the exterior of the building a great exposed concrete frame, by creating a balcony in all its length and by giving some depth to one of the lateral façades. In general, the building projects defined and simple planes containing natural materials. On the first level, as a kind of a great skirting board, an aged wood lattice was proposed; the upper floors form a sort of floating volume which presents two groups of materials, one in a solid plane with a great mural of handmade production decorative tiles and metal mesh; and another in the other side of the volume, a light and translucent plane of metal carpentry and glass.
The Cordova Residential Building (named after the avenue where it is located) was created so that architecture shows a great strength and character to contribute and to build the identity of the area, and at the same time it is simple enough to be an integrated part of the future constructions from its surroundings.





























