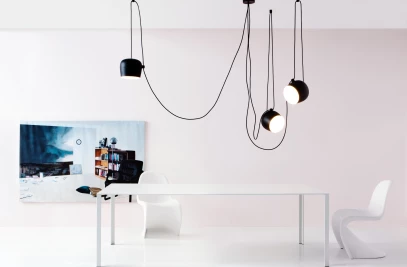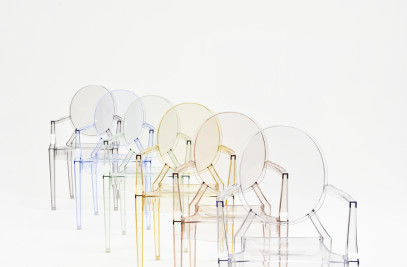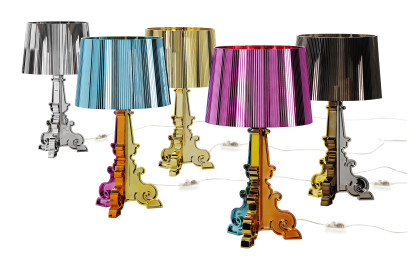The project, for a family with a son, completely distorts the original layout where a central corridor served the various rooms and where the kitchen, typically separated from the living area, was enclosed in a separate space.
We are in a building from the 70s with a concrete structure.
The division between the sleeping area and the living area is, as far as possible, the basis of my projects and even in this case it appears to be clear and evident.
An inevitable corridor becomes the strength of the project, transforming itself from an entrance to a kitchen and then flowing into the living room in a play of soft shadows that fade, following the observer slowly entering the house.
Two bedrooms, two bathrooms, a large living room with a kitchen connected to an outdoor terrace are the result of the final project.
Large holes in the walls make the space fluid and continuous where the visual glimpses frame the few materials, warm and natural, that cover the floors and walls: cement plaster, wood and natural iron.
Materials used:
1. Durmast Wood
2. Natural Iron
3. Corian
4. Resin
5. Cement Plaster

































