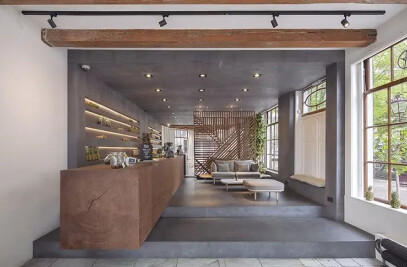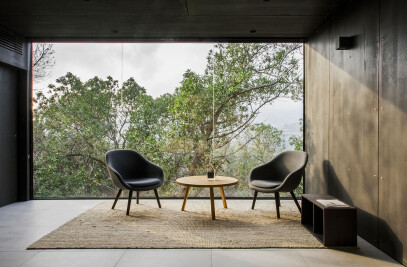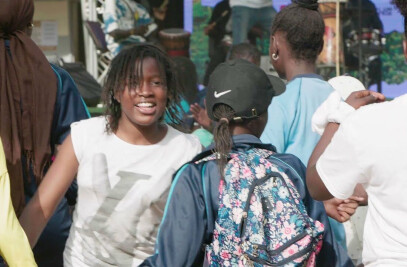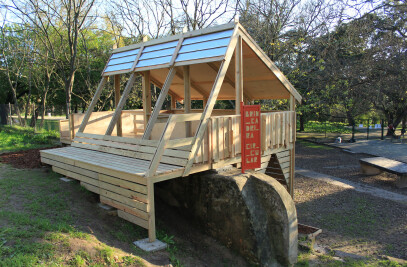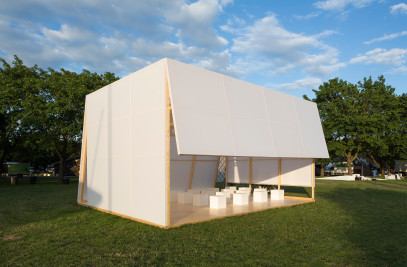Cozinha Comunitária das Terras da Costa is a project designed by Warehouse in collaboration with Ateliermob.
This project was conceived and designed by means of an extensive and highly participatory process, in which the communities of Terras da Costa were always present and actively involved in the discussion.
The construction process was accompanied by activities aimed at helping the community acquire tools to manage and develop the kitchen, its utility rules and regulations, users rights and duties.
A broad international team of architects, urbanists, carpenters, artists, social mediators, as well as a growing number of volunteers have joined the project, making it bigger and better.
The simple wooden framing technique and the numerous activities around the building site allow everyone to become part of the project.
The construction becomes a moment for knowledge-sharing and hands-on learning.
The Neighborhood Precarious shacks without water and sanitation are the homes and lifestyle of nearly five hundred people - about 30% children - who live in an informal settlement in Costa da Caparica. This neighborhood, called Terras da Costa, has been inhabited for thirty years by three communities, mainly Portuguese Gypsies, Cape Verdeans and Brazilians. Terras da Costa is an isolated territory, invisible to most people, where the locals feel forgotten except for frequent severe police interventions. Many of the families use campfires to cook inside or near their homes, which is a public safety hazard in neighborhood without water. You need to walk about 1 km to fetch water at a public fountain. Lack of public space is also a structural problem that demands an urgent solution. There is no space to meet and socialize nor space for children to play, which is a crucial issue considering that a large number of them have no access to pre-primary school and spend their days in the neighborhood. Aim Terras da Costa is located on a strip of land between the town of Caparica and the cliffs, a highway and the ocean. The project seeks to fight against the marginalization of Terras by strengthening its sense of identity, promoting exchanges among citizens in and out of the neighborhood and empowering them to take action. Most importantly, it allows for a non-conflictual dialogue with local public institutions. The project strives to create a community center that provides an answer to the diverse needs and expectations of the people, offering a multi-functional and inter-generational public space, and above all, bringing water to the neighborhood!
Structure The structure, designed by Warehouse in collaboration with Ateliermoband a committee of Terrasda Costa residents, follows how informal settlements develop and grow according to new necessities and new resources. Four simple wooden modules serve as a kitchen, laundry, water-point and playground. This strategy allows flexibility to organize the building site according to available funds and the wishes of the community.
3-Year Long Process June 2012 - Ateliermob is invited to the workshop “Noutra Costa” promoted by the Centre for the Study of Architecture, City and Territory of the UniversidadeAutónoma de Lisboa, and FronteirasUrbanas, an academic project focused on literacy, to develop a project for Terras da Costa. Since then, Ateliermob has engaged in mediation with public authorities in order to improve the living conditions of the residents. February 2013 - The population decided that the construction of a community kitchen would be the priority for improving their living conditions. August 2013 - Members of the French architecture collective EXYZT started dismantling Casa do Vapor, a temporary community center in Cova do Vapor in the neighboring parish of Trafaria and gave the salvaged wood for the construction of the future community kitchen in Terras da Costa. The project not only gained new materials but also more people who were interested in participating in the design and construction process along with members of Warehouse. October 2013 - The task-force (consisting of members of Ateliermob + Warehouse + Casa do Vapor), together with the Terras da Costa residents committee, decided on the best place to build the kitchen. It was a space that was originally full of debris that had been removed by the team and residents. November 2013 to February 2014 - The Câmara de Almada agreed to install water facilities for the community. A series of workshops were launched with the aim to reach out to the population and involve them in the process. March 2014 - The first construction phase was completed in two weeks. With the salvaged wood from Casa do Vapor, friends and some local support, the team got to work. Portuguese filmmaker Bruno Cabral began to document the project and the community’s struggle for the water. April to July 2014 - Several workshops and events took place in Terras da Costa to promote experience - and knowledge - sharing among the residents, the team and invited guests. After a visit from the Câmara de Almada, who secured the arrival of the water to the community, the project started gaining attention from the media. July 2014 –In the end of June, financial support for the CCTC was approved unanimously by the CalousteGulbenkian Foundation management board. It was then time to re-establish contact with suppliers in order to promote partnerships or get discounts, which were to make all the difference in the overall budget. Preparation of the building site started in the last week of July with the storage of the wood, building shades, workbenches and cutting tables. August 2014 – The second phase of the construction lasted three weeks. With the vital support of the community and volunteers from all over Europe, the first module grew into a courtyard with a community kitchen, eating area, a washing clothes/laundry area, multifunctional spaces, a barbecue and a stage. The goal in this phase was to build the main structure, the inside of the kitchen and the outside furniture. The water point area was made ready to connect with the water supply later. September 2014 – The water came to Terras da Costa! It arrived in the form of a temporary tap. Work continues on installing the electrical and plumbing system, the outside pavement and the varnishing of the wood. Meanwhile, a number of workshops and events are scheduled for the next months and construction work will continue till the conclusion of the project.








