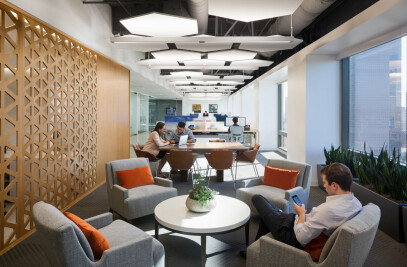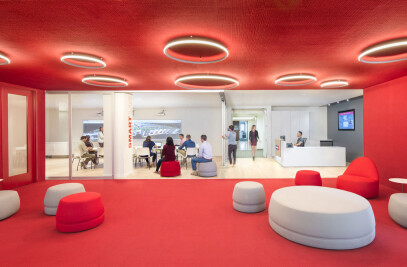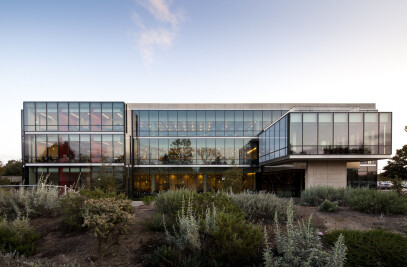The Public Safety & Allied Health Building is a 46,935 SF facility houses the Emergency Medical Services/Paramedic program, Fire Academy, and the Respiratory Therapy program. The Stanley Krasovec Simulation Center, inside PSAH, houses automated artificial patients (mannequins) who can breathe, talk, exhibit symptoms, and even give birth! Instructors program the mannequins with symptoms the students can expect to encounter in their careers, and students use hands-on practice to learn how to care for the patient. There is also a drill yard and spray wall outside of the fire engine garage for Fire Academy drills.
Designed to accommodate a group of related but separate disciplines into a singular building while providing a new destination on the eastern edge of the Crafton Hills College campus, the building links the existing Fire Academy with the EMT and Respiratory Care programs. Each program is focused on skills based learning through simulation of real life activities. Working within the existing topography, the Steinberg Hart team designed the building to bridge from the upper level fire training yard over the lower level courtyard and across to the two story classroom building, which houses EMT and Respiratory Care.
In keeping with the architectural palette of the existing campus and the recently completed LRC, and PE Facilities the new building is primarily architectural concrete masonry with aluminum plate metal panel. Ample amounts of glazing throughout the building allow daylighting of classroom spaces and reinforce the connection to the outside landscape. While the glazing successfully creates a sunlit, open, and welcoming environment, the design team was careful to include selective obscuring of the glass in areas of high traffic or high visibility in order to maintain a focused atmosphere inside the classrooms. The direct effects of the sun and the solar heat gain along the southern and western facades were also carefully considered and addressed through the incorporation of vertical fins and horizontal projections where appropriate.
A large roof terrace outside of the lecture halls serves as a formal gathering spot for students, with views of the campus and the surrounding mountains. The first level courtyards also create space for a physical connection to the campus context and provide a quiet zone for study and reflection, amongst views of the desert landscape.

































