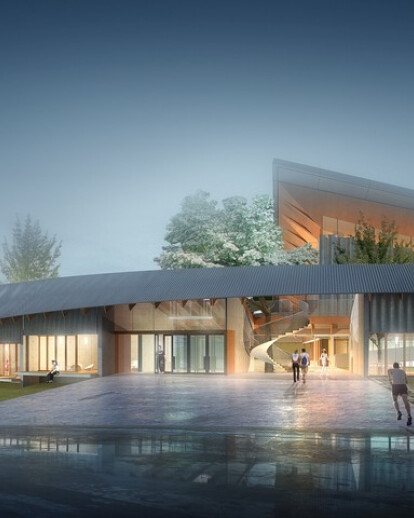Background and vision
Nature felt more connected to us when we were small. For children, nature is a treasure room of joys of sensorial and physical exploration. It is a place for one to run on a field, climb up a tree and sketch in sand. We accumulate fond memories of simple happiness during the play in Nature and with fellows. However, modern conveniences and hepatic urban lifestyles have deprived us of time and space to engage in physical activities, open our hearts, relax our minds in Nature. We, therefore, yearn for a release outlet to regain a sense of balance and wellness.
Korean nation-wide sports promotion programs not only aimed to promote public wellness and healthy lifestyles, but envision to bring forth peace and harmony in the nation as well as among nations.
Our design for Dalseong-gun Citizen’s Gymnasium began with our nostalgia of a place that can bring people together and encircle with Nature. We want to dedicate a place where embrace the neighbours’ daily lives and become a place that belongs to the people and the city, near and dear to the heart of Dalsong-gun.
Space and Site Planning
We strive to integrate surrounding nature into the spatial experience. The building is sitting on a terrace site with maximum 9m level difference. Through cutting and filling of the existing soil, we re-create a topography with more gentle slope for pedestrian approach towards the centre of the site from its perimeter road.
An elliptical ring shape building is placed on top of the sloping topography, with the most slender rooms facing the pedestrian road for maximum daylight penetration, cross ventilation, transparency and permeability, while the multipurpose gymnasium with minimum 10-12m ceiling height is placed on top of the berm to become the iconic peak of the site visible from city road, adjacent neighbours and opposite sports complex.
The encircling loop create a continuous space without dead ends and people walking through and along the corridor can pop into successive sport rooms with views looking out or into the central garden anytime. Major Fringe trees are preserved and signify the entrance gateway toward the encircling garden. It is not hard to imagine kids like to climbs on to the trees while parents are enjoying the shade sitting on the eaves top terraces.
We want to optimise the land usage by setting up spatial hierarchy and characteristic like peeling off an onion skin through layering of space. From the approaching lawn at the perimeter, we pass through the slender ring shape building and corridor and arrive at the the encircling courtyard, the core of the project that connected all programs and people toward the centre of the site. Its plain open ground allows flexibility to accommodate multiple events to take place. It can be as calm as a tranquil zen garden or festive ground for city fair.
The section of the loop is a reminiscent of traditional courtyard house, with pitch roof and verandas. The sloping eaves bring the building scale down to min 2.1m height so to accentuate the human scale and horizontal connection to the ground. We also create a communal upper ground on top of the eaves that can be accessed easily from the exterior staircase. The roof is in a form of an extension of the bleachers like roof structure swiping around the encircling garden. It can be a place for leisure sitting and also as amphitheatre during some city fairs.
Structure, Material, Sustainability
For the typical section of the encircling ring, the bleacher roof is supported on the hybrid beams that composed of steel ribs bolted with glulam and reinforced concrete independent walls. Skylights are integrated to provide natural lighting down to the sport rooms. The eaves is cantilevered out to provide a column free perimeter with sliding timber frame glass doors. The external roof is cladded with standing seams zinc roofing that easily accommodate the radially curved surface. The long span roof structure of the multipurpose gymnasium consists of steel and timber bow trusses that seemingly float above the clerestory and becomes skyline feature of the project.
The environmental strategy share the old wisdom from indigenous courtyard house which make use natural daylight, passive shading and cross ventilation, integration with topography and natural resource to become an integral compound that provide the best human comfort. The overall design also represents our design vision to strive a balance between architecture and nature.





























