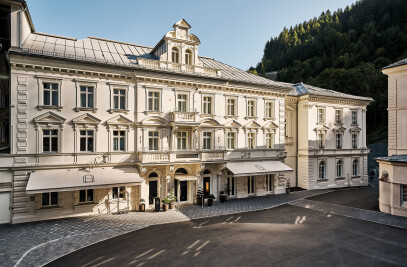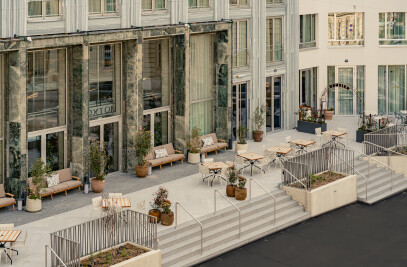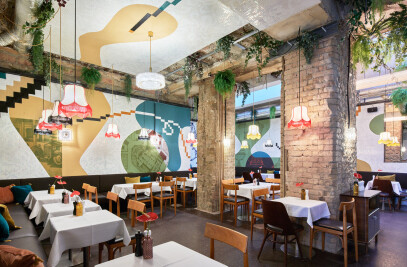Hannah Neunteufel’s new culinary hotspot, “Der gute Fang – Fischbar”, is located in the newly renovated Stadthalle Ybbs. BWM Architekten developed a versatile F&B concept to meet the diverse requirements of the popular restaurateur and catering specialist’s new eatery.

Erich Bernard: “In terms of the interior design, our objective was to create a place that is truly unique, a place you visit to have a Danube-related experience. We want guests to truly feel that this place is infused with the Danube. To achieve this, we are using the colours of the Danube and also referencing the river’s fluctuating water level. The strong sense of horizontality is another important design element.”

The flood line at 1.20m runs through the entire restaurant. The walls above this line and the ceiling are painted “Danube green”, while the walls below it are clad with white tiles. The floor is made of terrazzo and screed, which call to mind riverbed pebbles. The fabric covers with fish-scale prints further reinforce the concept. The fine-dining area is in the rear of the restaurant and has a quiet, dimly lit ambience. The centrally positioned open kitchen and bar add to the relaxed atmosphere.

“Der gute Fang – Fischbar” has a seating capacity of 180 and is located right by the Rivers Route, with an unobstructed view of the Danube. It offers everything from catering and bistro fare through to fine dining with a focus on regional and seasonal produce. The restaurant also has an integrated shop, operated in cooperation with the City of Ybbs, with an exclusive selection of souvenirs and curios.

Task
Interior design for a restaurant/bar with a seating capacity of 180
Status
Completion 09/2021
Location
Stadthalle Ybbs

Hannahs Plan
BWM Team
Erich Bernard, Evi Rupprecht, Elisabeth Morillo-Napetschnig, Livia Hämmerle
Participants
Lichtplanung
Pokorny Lichtarchitektur

Künstler
Ideas of Patrick Rampeletto
Bauleitung
Pöchhacker
Tischler
Kirchberger Ges.m.b.H. & Co. KG
Küche
Stierlen Grossküchentechnik








































