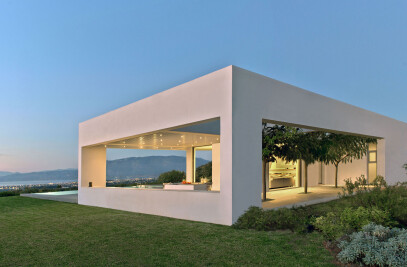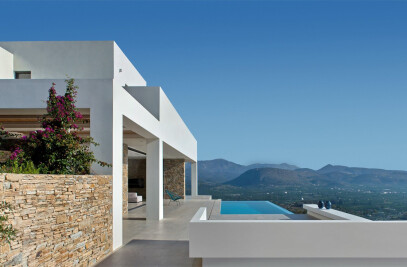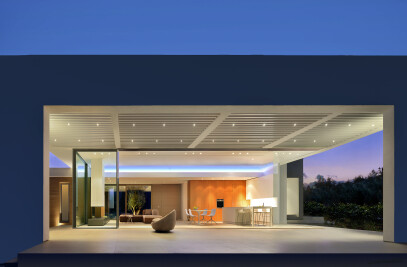The 580sqm detached house is organized in the form of an L shape inside the oblong site and accommodates a four member family. The integration of the residence into a semi-urban environment is dealt with as a scenario of revelation and dissimulation between private, public and semi-public space; that is to say creating a fluidity of the limits between the living spaces and the public spaces of the building, without however underestimating the importance of privacy. The garden is the focal point of the residence. The spaces are organized in three floors because of the very demanding brief given by the clients. However, the building volume is designed so that the individual volumes appear low, creating the impression of a detached house. The intention to unify the external and internal spaces is accomplished through the use of single linear elements, materials that clad the majority of surfaces and large openings that strengthen the visual penetrability and consequently the visual extension of the interior spaces.
Products Behind Projects
Product Spotlight
News

Fernanda Canales designs tranquil “House for the Elderly” in Sonora, Mexico
Mexican architecture studio Fernanda Canales has designed a semi-open, circular community center for... More

Australia’s first solar-powered façade completed in Melbourne
Located in Melbourne, 550 Spencer is the first building in Australia to generate its own electricity... More

SPPARC completes restoration of former Victorian-era Army & Navy Cooperative Society warehouse
In the heart of Westminster, London, the London-based architectural studio SPPARC has restored and r... More

Green patination on Kyoto coffee stand is brought about using soy sauce and chemicals
Ryohei Tanaka of Japanese architectural firm G Architects Studio designed a bijou coffee stand in Ky... More

New building in Montreal by MU Architecture tells a tale of two facades
In Montreal, Quebec, Le Petit Laurent is a newly constructed residential and commercial building tha... More

RAMSA completes Georgetown University's McCourt School of Policy, featuring unique installations by Maya Lin
Located on Georgetown University's downtown Capital Campus, the McCourt School of Policy by Robert A... More

MVRDV-designed clubhouse in shipping container supports refugees through the power of sport
MVRDV has designed a modular and multi-functional sports club in a shipping container for Amsterdam-... More

Archello Awards 2025 expands with 'Unbuilt' project awards categories
Archello is excited to introduce a new set of twelve 'Unbuilt' project awards for the Archello Award... More

























