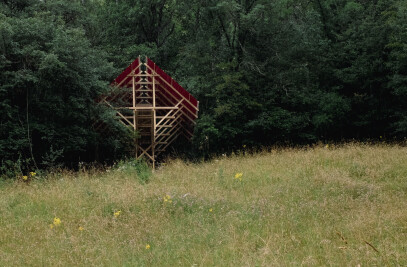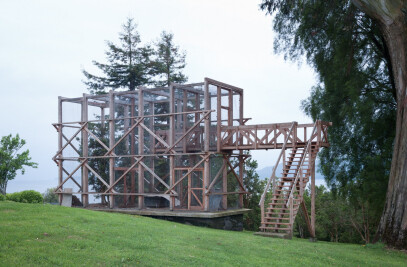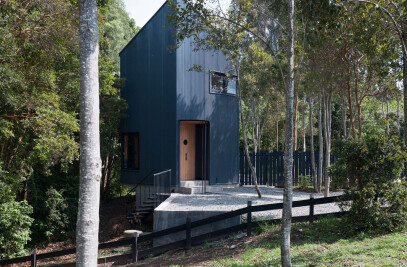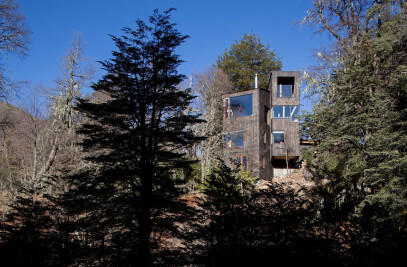The Dewachan House is a two-story single-family dwelling placed on a slim cut of a smooth south facing slope with views over the Llanquihue Lake. The brief must comply with lodging a party of four and their extended family and friends, with a crucial challenge of solving at least two things; provide intimacy in an exposed plot from unsolicited peeking and profit from the views and the valuable sun path located on opposite sides of the house.
Our proposal consists of two independent volumes interlocked both in plan and section by a reunion core. The ground and first floor not being placed on top of the other are free to be adjusted to the natural terrain level in order to stay low away from a towering image protruding the slopes. The closeness to the ground allows for a framed and intentioned foreground which adds up to the series of planes that constitute the totality of the views ending in the distant volcanoes and lake.
The south facing slope demanded a special section to the project; a tilted single roof parallel to the ground permits a high strip window which brings natural light deep in the floorplan whereas the south (shade) façade has more precise framed openings. In terms of thermal efficiency, the house is designed with a highly insulated fabric and prototypically in Chile the windows installed have a low-e triple-glazing with u value under 1W/m2K which allowed for larger than expected south (views) openings.
For the outside cladding thermo-modified softwood was selected with a grey hue insisting in the neutral external appearance of the house only highlighting the entrance and interior with local mañio planks. The warm interior effect is intensified with 3 pairs of pillars in V of reclaimed old Laurel wood, an allusion to how old and new can interact positively if proposed, a goal pursued not only by this house but by the owners in their work and several entrepreneurships in the area.

































