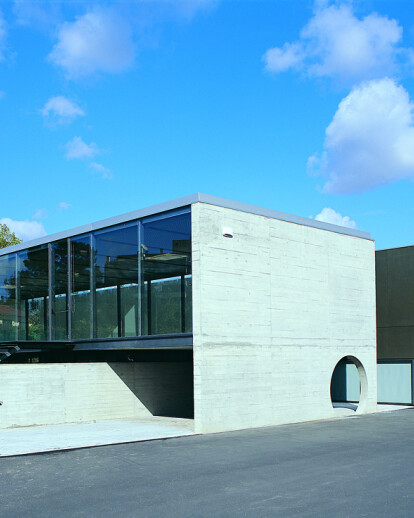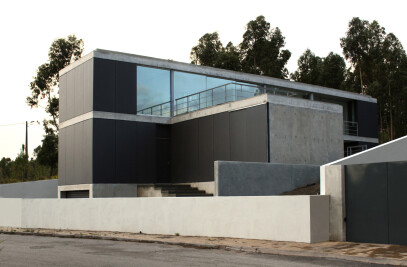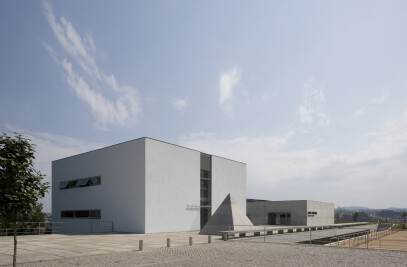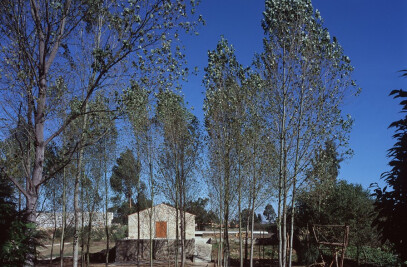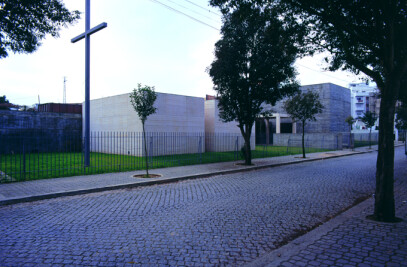On the one hand, the fragmentation of the surrondings and, on the other hand, the sense of use of space led to a functional separation into different buildings. In this way, a formal and constructive characterization is established as a hierarchy for its relationship with the public. There are two volumes with an independent access but connected by the working area which is partially undercovered. The showroom appears as a concrete and glass box, suspended off the ground. On the lower floor, there is the rest of the exhibition area, as well as the articulation with the warehouse. The latter is a metal structure 5,5m high, covered with cement fibre panels. The orientation towards the Avenue permits avoiding residual spaces. Moreover, it takes advantage of the bizarre site plan in order to highlight the showroom function.
Concentrating the external area for car circulation within the front of the plot reduces the pavement surface and leaves the rest of the area as garden. This green surronding also softens the impact of the large volume of the warehouse. In the same way, the unevenness of the terrain is used in order to create a basement which hides the lower floor of the showroom.
