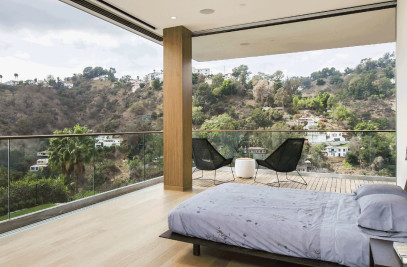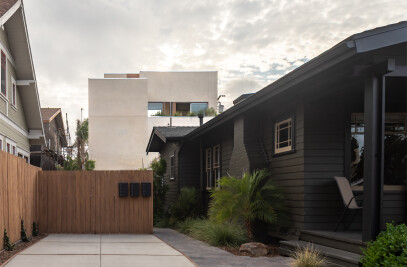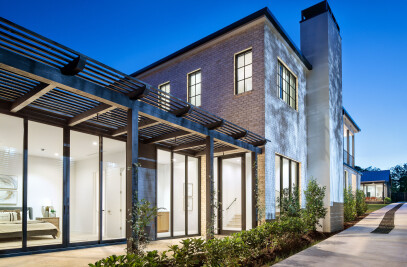Married architects make a statement with a contemporary-meets-Craftsman gem
Call it the ultimate couple’s project. A husband-and-wife team of commercial architects with slightly differing tastes combined their talents to create their dream home in Newport Beach, California.
The result is a contemporary-meets-Craftsman 5,000-square-foot residence complete with all the trappings of indoor-outdoor living that are all but essential to enjoy the best parts of residing in Southern California.
Ken Wink, an executive vice president at Irvine-based architecture firm Ware Malcomb (incidentally, the company behind the sparkling new headquarters of Western Window Systems in Phoenix), and his wife tore down the house they lived in for 15 years to erect their new home, which has been the talk of their Port Streets neighborhood since its completion in June 2017.
“When friends come to the neighborhood, they say, ‘Oh, we know exactly which house is yours,’” says Wink. “We get a lot of compliments because the home is so unique.”
Every detail, from the light fixtures to the millwork to the finishing, is the product of the Winks’ imagination. And almost a year after its completion, they say they wouldn’t have changed a thing.
True to the indoor-outdoor living concept they envisioned, the highlight of the home may be the 22-foot-wide, five-panel stacking multi-slide door that opens from the main living area to a covered outdoor living space, outfitted with heat lamps and sitting area, with a 40-foot elevated lap pool and spa beyond it.
Much of that indoor space’s floor is covered with 24-square-inch Italian porcelain tile that stretches seamlessly beyond the recessed sill of the patio door out to the outdoor living space. “It’s continuous and it looks amazing,” Wink says.
Some of the inspiration for the home’s design came from Wink’s tour of seven Frank Lloyd Wright homes in the Chicago area. Indeed, nods to Wright’s famous style appear throughout the home, from the eaves that extend 30 inches all around the exterior to the bench seating found inside to V-shaped popout in the rear of the home.
Then there’s the eye-catching stack of horizontal Western Window Systems fixed windows surrounding the stairwell in the front of the home. A similar window wall motif is found on a much smaller scale in the V-shaped popout.
“Each window is about 12 to 14 inches high and a couple of feet wide,” says Wink. “Some of the windows end in a butt joint, where the glass comes together without a frame. That’s another detail you don’t see in our neighborhood.”
Given that the Winks are both commercial architects, they had to educate themselves on residential architecture before beginning the project, which took about two and a half years to complete, from design and permit to construction.
“It was a fun couple’s project. We learned a lot doing this. It was a blast, and we did everything on our wish list,” says Wink. “It’s a signature home in our neighborhood. We’ve had only one negative comment. It was from a guy who said it looked too contemporary and could be a little warmer. We were, like, ‘Whatever.’”




































