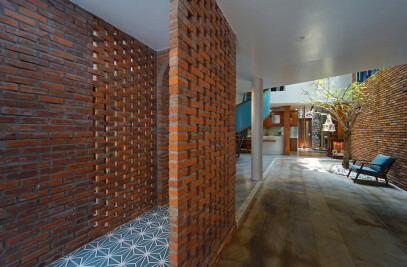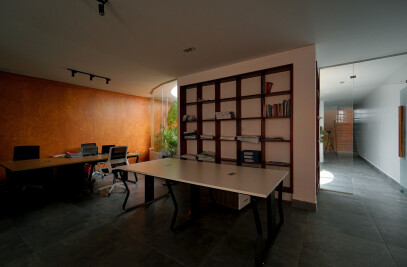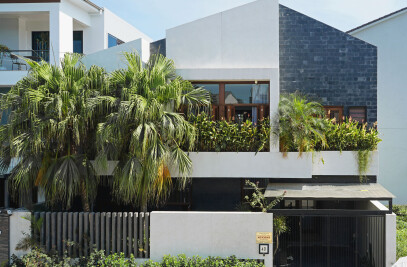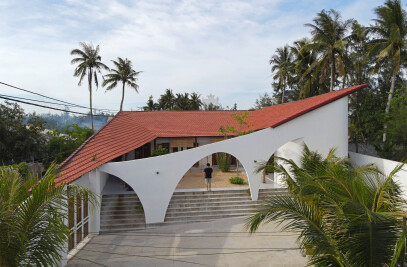DT house is a small house with an area of 5x20m, which is quite familiar in Vietnam. It wasformed with the idea of a tropical house, in which the space and usage of materials can withstand the harsh climate in Danang city, the central of Vietnam.
The Architects' conception before designing the house was to create a small house inside a larger house, which means the larger shape would cover and protect smaller cubes inside and they were linked together by stairs and floor spaces.
The problems of all townhouses in Vietnam consist of the narrow area, adjacent construction, lack of natural light and wind. Among them, the lack of natural light and wind is the most important problem to be solved. Therefore, DT house is arranged with a wide front yard with two staircases linking the two floors in order to create a huge navigable space inside the house as well as create an ideal source of light and natural wind. The air inside the house, as a result, is always circulated like a lung.
Tree plays an integral part in the house. It is considered a highlight for the floor spaces and helps create a sense of relaxation and clearance in a small-area house. Above all, the trees in the house can be seen as a link between the floors so family members can still see each other and chat in an open and closed space like this.
You will always be comfortable in this house since the natural energy sources in combination with the local, raw and friendly materials are available and such things can provide the house with an ideal temperature and neutral color. - The house is the home of a small family, who talked to us a lot about the project before constructing. They said they wanted to live in a house with a lot of vitality, friendliness and especially an engaged house. Fortunately, after the building was completed, they came to meet us with a smile on their faces then thanked us for bringing them back to the house of their childhood where their souls are raised. We hope that this new home will continue to nurture that happiness.

































