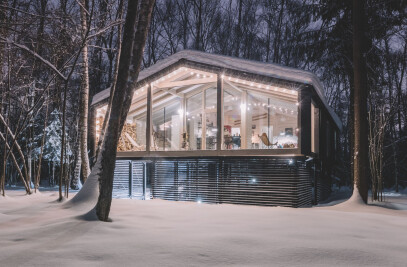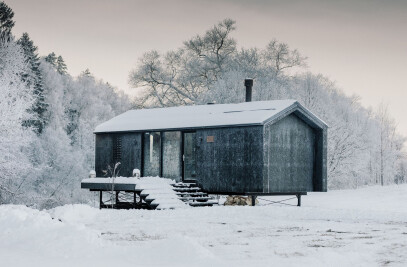The house was designed and produced for a young couple who went to live in the suburbs of Moscow on Pirogovo lake. A year before, in 2015, they asked us for a compact 40m2 DublDom house, and after a successful experience of its winter installation, the customers got ready for a bigger one for the whole family, children and staff. None of the standard models was suitable for the site, so we made an individual project on the basis of DublDom of second edition. Most of the individual decisions are based on a simple technology and inexpensive materials, so we managed to follow one of the basic principles of DublDom company - quality of architecture at an affordable pricing. The front facade with the maximum number of glazing was dictated by location of the house on the site. All the technical and utility rooms are located along the rear facade, and the children's room, office, main entrance and the living room with fireplace look at the site with a wonderful view on the water. Made with simple and affordable materials - metal profile, barn board and glass - it blends harmoniously with the natural environment. The entire interior is made of solid pine, painted white. The end walls coloured dark visually increase the space.
The interior design is completely made and implemented by the hostess Anastasia Sokolova. All modules were prefabricated at Dubldom production in Kazan and arrived at the site together with the interior trim, hidden utilities, furniture and electrical equipment inside. Installation work took about 10 days with minimal disruption to the site and the environment.

































