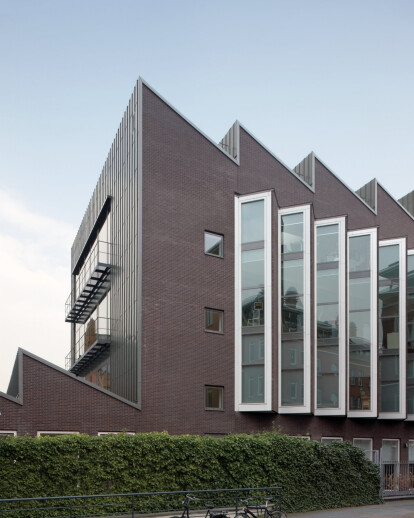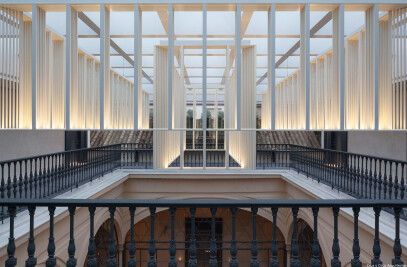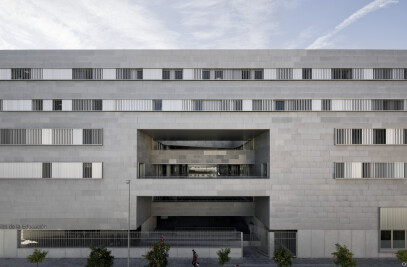The Atelier Building, the building that houses the restoration workshops, is an important piece of the overall renovation project of the Rijksmuseum in Amsterdam. Since the main museum building will be devoted exclusively to exhibiting the collection, it was necessary to find another location for all other uses that were formerly housed there. From this need derived the construction of the Atelier Building, a structure with a very specialized use that houses the various workshops involved in the museum’s restoration, from paint to furniture, from fabrics to ship models, from works on paper to objects of silver or porcelain.
This is a complex and demanding design, requiring heavy security and a high specialization of the various departments, with diverse needs of climate or artificial lighting. Natural lighting, however, was necessary: light from the north in each and every one of the outbuildings was one of the main factors that contributed to the final shape of the building.
As opposed to the direction that the building might have had, with the Atelier Building having the shape or character belonging to the complex of Museum buildings, a more proximate contextual vision won out, where the choice was made to integrate the building into its block, although at the cost of making it more anonymous. The building has been constructed on a neighboring site to the museum, on the other side of Hobbemastraat. The plot fronted two streets, to the north Hobbemastraat and to the south Honthorstraat, and appeared surrounded by other buildings, all of them autonomous and all built in brick: to the west the Manheimer Villa, a residential building that houses the management and administration of the Museum, and two more banal modern buildings for offices.
To the east lies a large building from the late nineteenth century, the Zuiderbad, the first public pool in Amsterdam and, even more, another building of the same period which houses an old fire station. Except for the office buildings, all the others have varying degrees of protection as monuments. This will be important when defining the volume of the new project.
Half of the site on which we should build was occupied by the Veiligheidsinstituut (Institute of Work Safety) building, an institution from 1917, certainly a pioneer in its field. The building, a design of Cuijpers, the author of the Rijksmuseum, had a dual organization: first, it opened to Hobbemastraat with a body of a residential nature that housed the administrative part of the institution, and secondly, linked to this first built structure, the workshops for testing materials and elements used to improve safety at work.
Despite the fact that all the buildings enjoyed monumental protection, we sought –and achieved– permission to maintain only the Villa, much more accurate in its architecture, and demolish the workshops, the past of the building with the uncertain design.

































