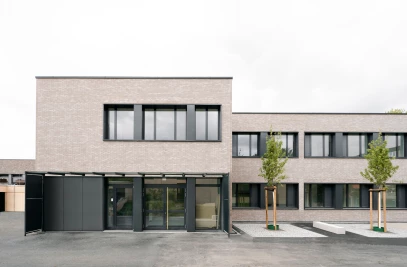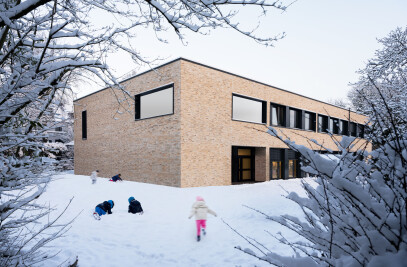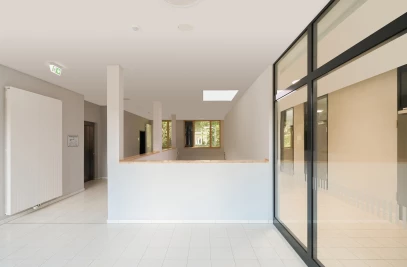Island Dream Located on a peninsula near downtown Brandenburg on the Havel, we recently built a large new home for a private couple. This architect's dream is more like a small village than a single house. With 600 m2, the residential landscape consists of five buildings spread out on the grounds like a group of islands. Each pavilionlike building floats above ground due to the close location of the plot to the Havel. They are interconnected via a base plate and a roof panel. Spanning between them are different open spaces, fortified places that serve as terraces, garden landscapes, and a swimming pond. The combination of large glass areas with ceilings and floors of exposed concrete and white micro-terrazzo, gives the whole ensemble its character. Due to the particular conditions of the ground, the bottom plate of the built islands is founded on pilings. The roof panel lies on wall plates and concrete posts.
The different cubically shaped buildings house diverse functions. One cube is the main house, the next is a guest house, another a garage and utility house, and another a winter garden with sauna. While the main house and guest house are designed openly and are oriented toward the water and garden, the garage and utility house, and the sauna are closed cubes providing privacy from the street and the neighbours. The winter garden with sauna also has a roof terrace. Here, one can let the eye wander over the water landscape. The positioning of the individual cubes on the property was executed by evaluating the views of the nearby water and riverbank landscape, and in compliance with the respective cardinal directions.
The guiding principle of the design was to let nature and architecture flow into each other. This was mainly achieved through three artifices:
Targeted views: Using large glass surfaces that can be opened, the natural area of the floodplain is framed and becomes part of the living space.
Natural materials: The use of natural materials, such as oak and terrazzo, especially in the residential cubes’ centre, makes reference to the surrounding unspoiled nature.
Integrated planting: High-growing grasses and shrubs, planted in the circular open slots of the outer bottom panel, again reflect the island motif. The open slots are also repeated where there is a ceiling panel above the plants. So, in the truest sense of the word, the plants will grow through the building.
The interior of the building was tailored for the residents. The main house and guest house are designed as one large room, whose centre holds the kitchen, bathrooms, and dressing room. Private and intimate spaces are thus protected from prying eyes and lie inside the residential structure. Surrounding the central area, are larger and smaller spaces to arrive, live, sleep, or work. In the guest house, there is a space for an office and a guest room. The central core was completely panelled in oak, making relief-like cupboards, shelves, doors, and niches. As a technical contrast to the wood panelling, the kitchen is cut out as a metallic element and opens to the dining and living area. The interior bathroom is illuminated by two skylights. The walls and floor are covered with charcoal-coloured tiles and give the room a dark yet warm character. Here, there are numerous niches for storing things that are inserted in the walls and in a white Corian washbasin. The guest bathroom, on the other hand, presents a contrast to the natural materials and colours. The walls are coloured chartreuse. In front of them, lit curtains of golden beads throw a unique shadow play onto the space. As a counterpoint to the main living area, the guest house is designed as a retreat with white and beige surfaces. Special colors emphasize the installation and shelving cabinets.
Targeted views, the use of natural materials, and integrated plants bring nature into the interior. Conversely, the outdoors were modified with rectangular elements. A garden landscape of rectangular beds was executed. There is also space for a fireplace, a sun deck near the swimming pond, and a place to sit and linger near the shore. The entire ensemble is surrounded by a lawn area, you can reach the differently allocated plateaus on individually laid rectangular white stepping stones leading through the meadowland.
The nature in the built environment and the geometry in nature lead to an exciting symbiosis.


































