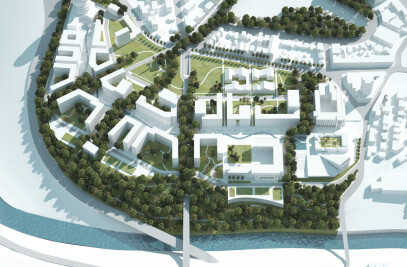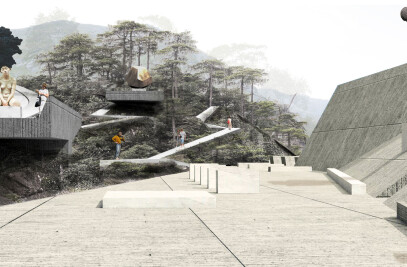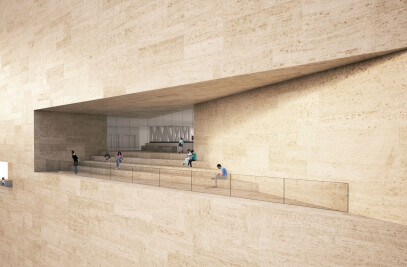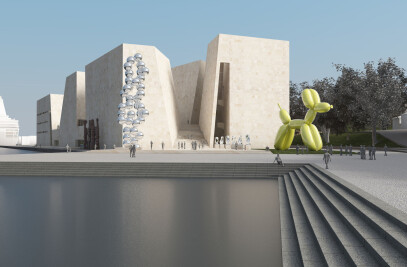The area of intervention, in its considerable size, in between the ancient city and the recent expansion, finds within the various events.
Important interventions of the past century, the great bridge and the dam, have distorted and changed forever the taste of the medieval city, whose buildings have lost direct contact with water.
The project has followed a different and contrasted between two sides approach: being two totally different situations. On the one hand Lent, the historic town set up, on the other hand Tabor its historical appendix in the process of dissolution, and in the end a large and steep green bank.

The intervention stands out as three fundamental recognizable points within the broader actions of revamping and creating pedestrian railings. On the edge of Lent it is resolved as a single continuous mark: an organizational element widespread on a territorial scale traced next to the entire front of the original walled city on the river, between the two towers, counteracting the size of the historical city. A foreign object materialized into a continuous surface of wood carved by multiple events, while on the edge of Tabor the intervention of the square is precise and its genesis derives from the small scale of the context in which it is inserted, a lump of survived ancient houses, where there was a bridgehead of the disappeared fortress of Tabor.
Finally, the green and rugged shores of Studenci that is being redesigned with pathways and panoramic staging points.
On the roadside of Lent, the large engraved plate, by the powerful figurative value, is a figure geometrically defined and modularly calibrated that conforms to a continuous surface of wood. A pedestrian promenade that runs continuously, slightly raised (about 80 cm) above the present level, in between the river and the front of the historical city. Dotted with spatial and diversified incidents and events, along the path it is affected by different tensions impressed from time to time by the city and the river. Presenting itself generally with more rugged profile towards the city, which maintains a more narrow ineraction at the scale of individual buildings, while towards the river it generally maintains a more compact profile that stops at major events like the landing of Benetke, and the square of Lent.

Only in correspondence of the square of Lent in fact, the wooden plate suffers from a dramatic decrease depending on plane and steps that lead to the water with sloping plane, redefining the square and resolving its relation with the river.
This large plate is actually a catalyst of events, by concentrating all the new redefined and integrated functions, performs all the necessities of daily enjoyment of the shore but also offers a flexible space structure suitable to accommodate small to large events such as the Festival Lent. The plate, very permeable despite its slightly raised elevation, it is easily accessible by stairs and comfortable ramps, and certainly does not constitute a barrier, instead it constitute the privileged place of staying and walking, purely social space.
The bike path is a continuous and free sign that affects the object throughout its length, a persistent trace of the coastline today, which takes the visitor through a flowing sequence of spaces and pedestrian travel areas and other characterized differently areas from these large and more representative to those more intimate.

Both eastern and western extremities of the system conform themselves as new urban doors strengthening transition stage between the historical city and expansion.
The Western one, characterized by high jets of emerging water from the river through a large open slot in the plate and the existing tower, welcomes the visitor with a wide solarium area. The septum, which alludes to the memory of the heavy loss of Benetcke, protects a small and secluded secret garden by the river, accessible by a convenient ramp. The port of Benetcke, cut in the shape of the plate, with its continuous session along the river, is accessible via comfortable stairs and ramps and dominated by a volume of light, a beacon that folds directly from the plate. In the next section, small notches on the side of the plate welcome secured parking areas, while on its sunny surface there are several special big wrapped sessions arranged. The folds that the plate undergoes at the square of Lent generates a reservoire that opens the view of the square directly to the river, inviting for a nearly tactile contact with water. This is the place to host events, with the possibility of broadening the number of seats. The area of the plate in front of the Old Vine House is intended to accommodate numerous sculptures and installations arranged on a modular pedestals. In this section, the bike path goes down to the level of a secluded and protected area inhabited by small volumes and small kiosks hosting services. The next stretch, now behind the looming presence of the bridge, where there is the new pedestrian bridge, is equipped as an extension of the facing bars and restaurants with a sliding roof and areas for reading tables. After crossing the bridge, next to that stretch more strictly residential, there is another protected and cosy area generated by engraving of the plate, with seating and kiosks.
The last stretch, up to the head that surrounds the Water Tower and defines the eastern gate, the one where it is most preserved medieval atmosphere, is characterized by an extensive parking area freckled with special sessions and a solarium area. The quiet and meditative character of this corner of the survived ancient walls is also enforced by the green project that mends the visual relationships between the Water Tower, Jewish Tower and the spurs of Synagogue, within a new area defined as a green clearing. The wood, material which constitutes this large object, gives a character of reversibility and impermanence.

This large object, not because of the shape but the material used (wood), appears with a character distinctly temporary, reversible, using the same perceptual mechanism that pushed Bernini to make Baldacchino di San Pietro in Vatican, in that case not with material, but with seemingly provisional form, as if it was a processional canopy, though of the colossal size.
The whole structure of the plate is modular point with main and secondary louvers on which there is woven surface of the wood board.
The lighting, intimately linked to the plate and its modularity, is divided into four types. All engravings and the edges of plate are highlighted in night vision by continuous light leaking from the stellar edge. Three groups of "tree" lamps underline three points of green along the plate, emerging above the vegetation. Light, vertical, "candles" fixtures ensure illumination of the plate along its entire length, while spotlights recessed to the ground mark the route of the bike path and the spaces of Lent Square and Tabor Square.

Tabor Square
On the side opposite to Lent, the impact given by the construction of the bridge, a century later, still shows the devastation on the urban dying texture of Tabor. The project aims to mend building texture that is lost or in the process of dissolution, giving it space, or rather series of spaces that have a strong identity that can be effective through materiality and geometry, and calibrated on the existing one.
The project comes from the context and does not constitute a foreign body.
Indeed, considering the powerful presence of the bridge and the survived small building texture, the project is designed by identifying series of strips parallel to the axis on the performance of the bridge, which are distinguished into specialized areas differentiated also for materials.
The large vaulted great mass of the bridge as a renaissance loggia accommodate large sculptures, the strip of green tile is organized in a garden that comes to lap the water with a grassy steps, seeking contact with the stream. The central square, geometrically defined, protected area, corrects perceptual crushing operated by the bridge with his presence dominates the surviving building texture.
The square developed in the top and bottom square, a field crop, uniform and geometrically defined and addressed clearly to seek contact with water in the bottom square that is also low port. Meditative space where to rest but also a suitable place to host events and outdoor performances.
The project shows intimacy dimension, a comfortable place to stay, enjoying the river view, searching and retrieving the contact with water, enriched by the presence of the future medical school, an outdoor seating area by the water.
The green and rugged shores of Studenci maintain natural appearance in the project, in which small geometric earthworks belvedere volumes and rest-spots are set in a lush green area restored. A network of new geometrically broken pathways go back up the hill side with comfortable slopes connecting the top altitude and the one of pedestrian path and bicycle path on the river, while also allowing the enjoyment of the slope turned into a park with parking areas opened to privileged panoramic views of the city beyond the river.













































