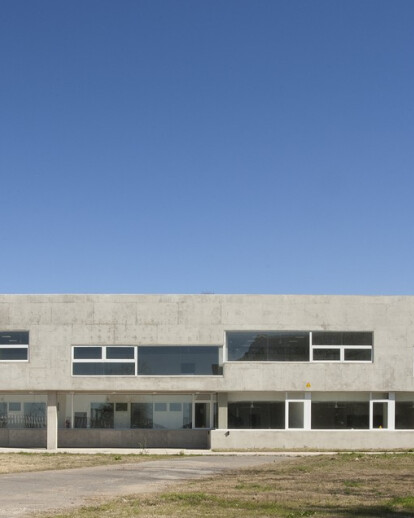Stated by a 1999 competence, the purpose of the Faculty of Exact Sciences, Engineering and Surveying was to finally give the School of Civil Engineering a building capable of accommodating different academic and institutional activities.
Our proposal aimed to link the new School with the existing buildings at the University Campus, in such a way that it could added to the ensemble in a natural way.
The generous dimensions of the plot gave us the opportunity of designing a low two-storey building, which thus allowed us to define a simple layout and to save circulation spaces. Therefore, the latter areas transcend their mere original use and turn into meeting areas inside the School.
The presence of seven magnificent specimens of “palo borracho” trees stimulated the idea of arranging the building around them, creating a green patio which offers recreation activities for both teachers and students.
The research departments take a “shed” type section provided with natural light from the south and an industrial aspect where the “generation” of knowledge looks possible. Classrooms are east oriented, with clear view to the river.
The L floor of the construction is completed with the presence of the IMAE building, giving shape to an external square defined to the south by the location of the auditorium.
During 2005 the Development of the Executive Project was made. The major changes to the original project were the structural resolution of the laboratories, now covered by a folded concrete slab, and the replacement of the vertical brise-soleil in the main façade by a horizontal arrange of double-height windows which go along with the furniture of the classrooms.
In 2011 the first stage construction began without the auditorium and part of the laboratory area. In 2013, 14 years after the competition, the building was finally opened.





























