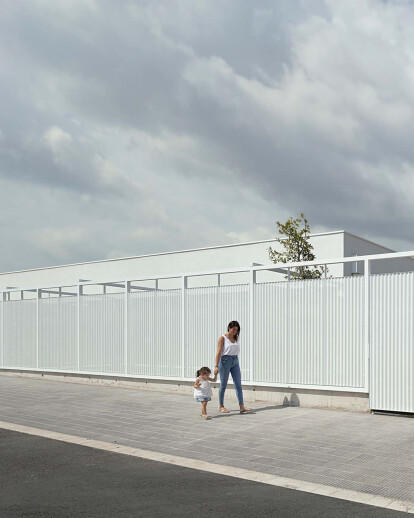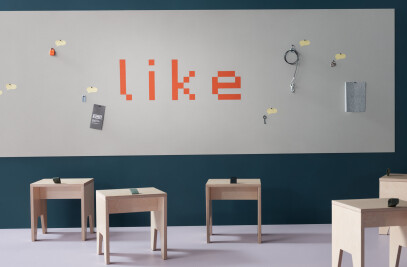The project is located in an area of new growth in the municipality of Vendrell, Tarragona, on a plot of 32 x 29 metres totally flat with easy access from the street. With an almost square rectangular shape the nursery is built for children between 0 and 3 years of age. The project has been designed taking into account that children at this age are learning to walk and the possibility that all the classrooms have access to the outside garden is very relevant.
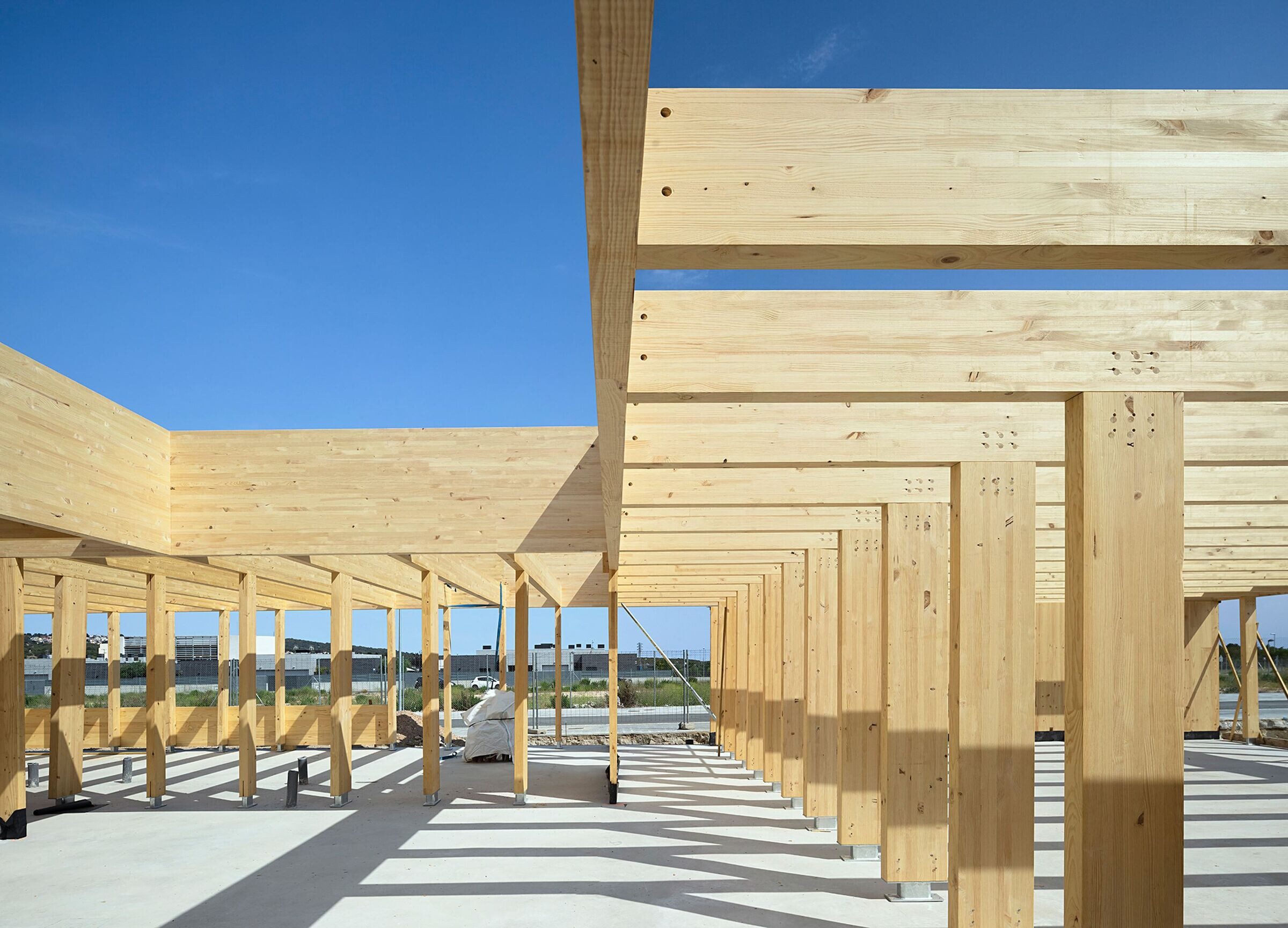
The configuration of the building is resolved with a central circulation atrium with the classrooms and other uses around it, so that they use the four façades and the perimeter courtyards. These courtyards are partially covered by green pergolas from the different façades to the perimeter enclosure.
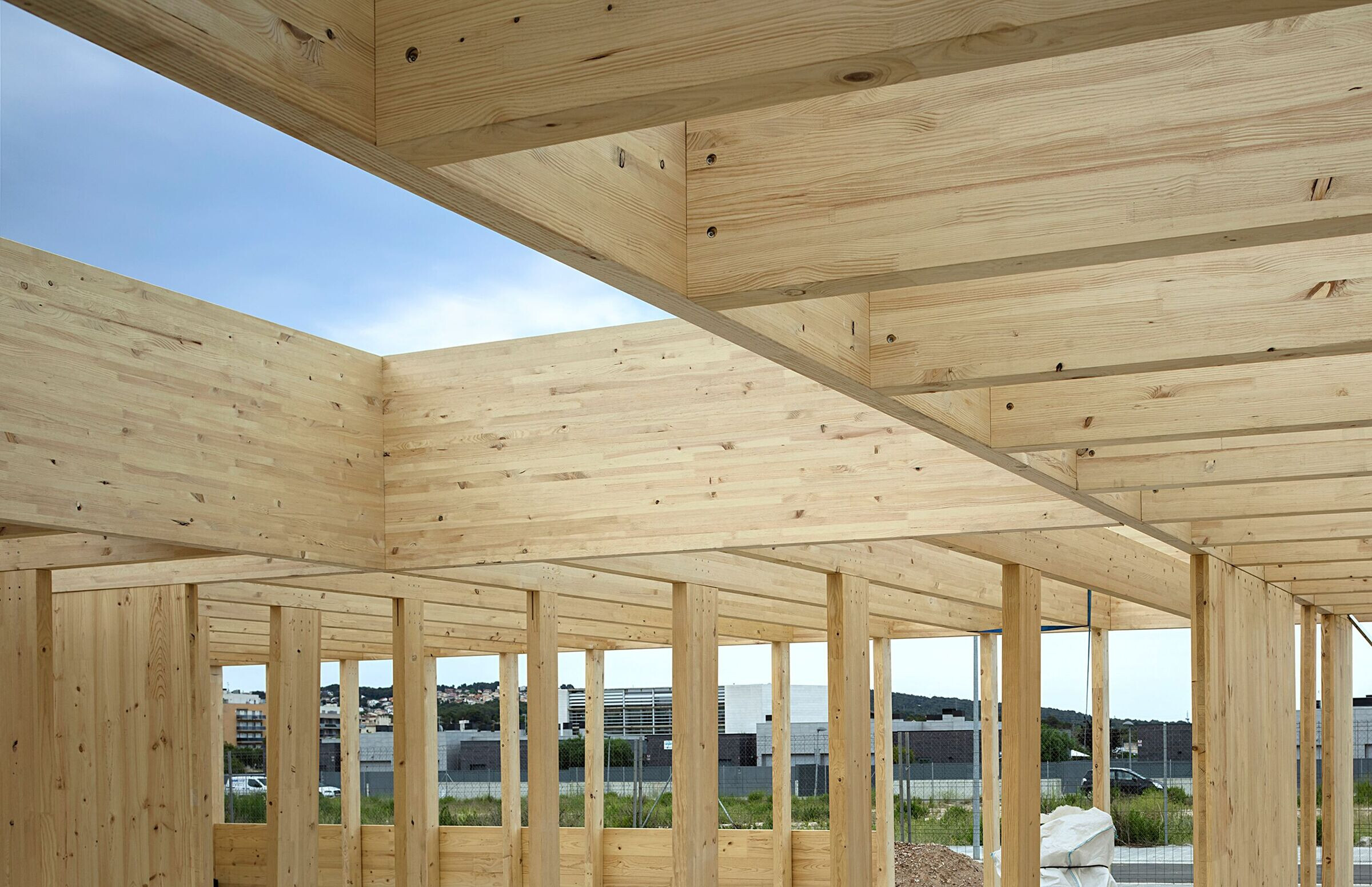
The entire nursery is developed on a single floor, occupying the entire building land. The distance to the thresholds established by the regulations is used to situate the playgrounds as an extension of each of the classrooms.
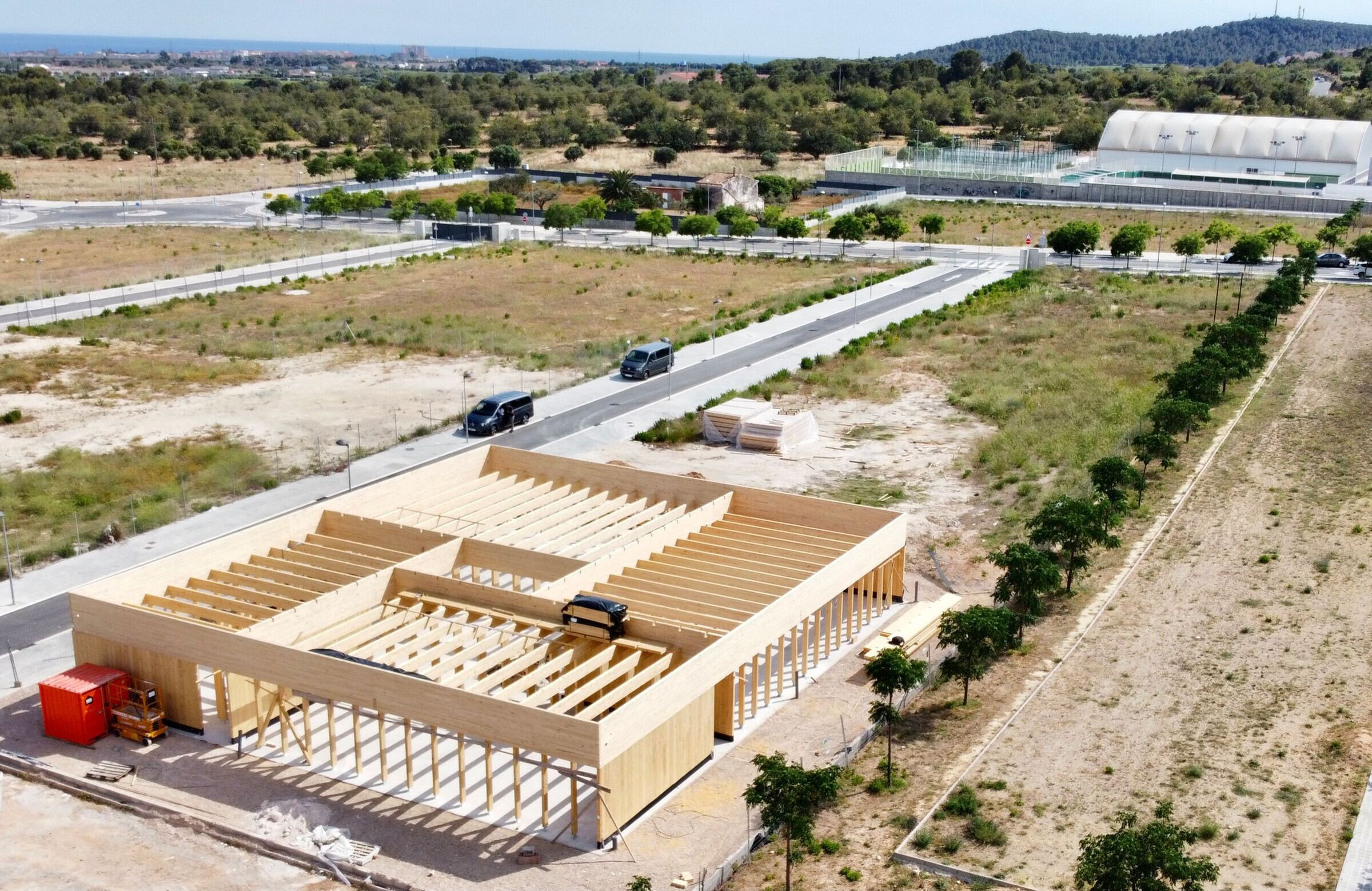
The permeability of the classrooms with the outdoor spaces and the central atrium allows constant visual communication between the children and the activities, and thanks to this transparency, parents can also see their children inside the nursery.
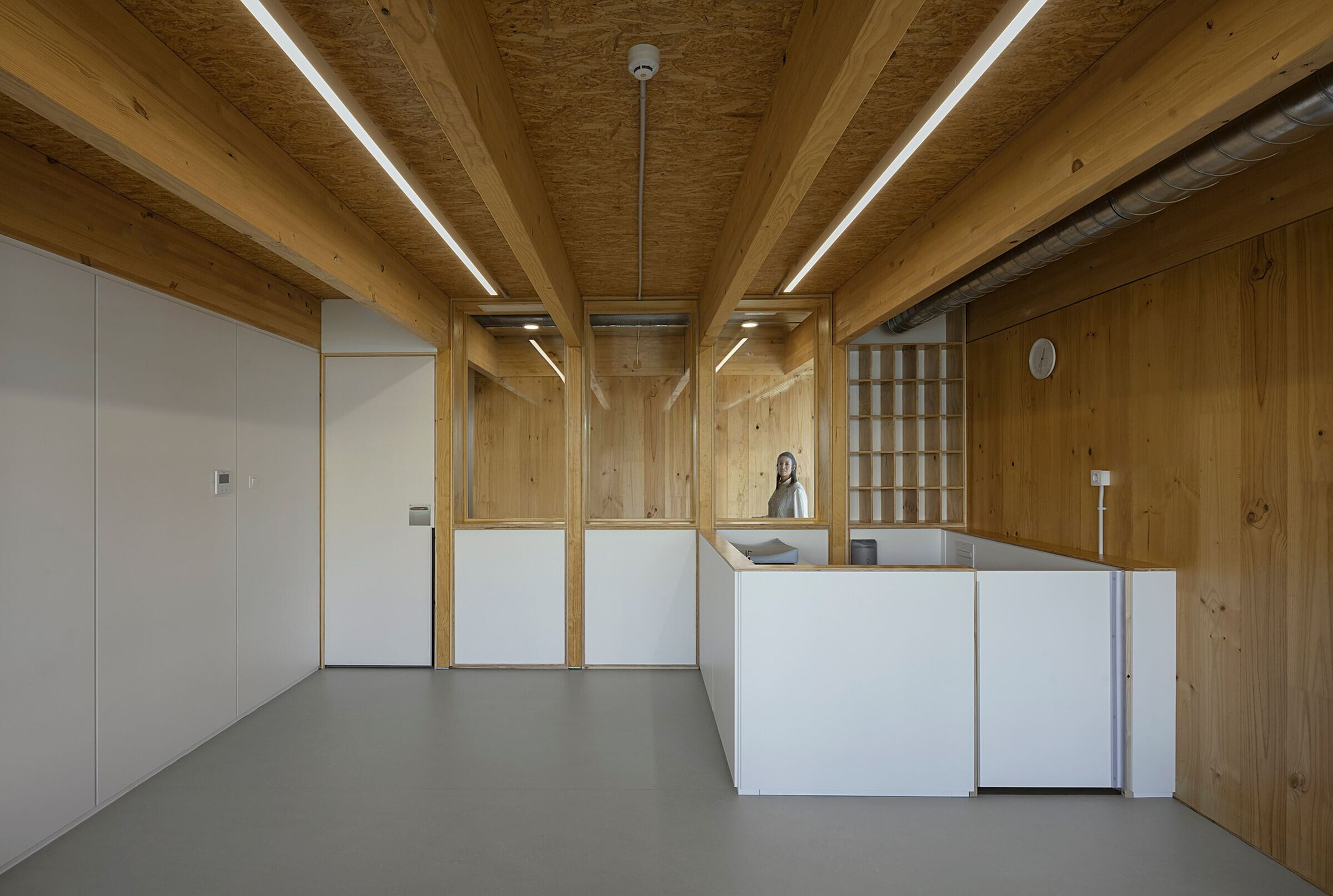
It was decided to use warm, environmentally friendly, recyclable and harmless materials for the children, making the most of the light and natural resources that facilitate play and activities, providing maximum wellbeing for the pupils.
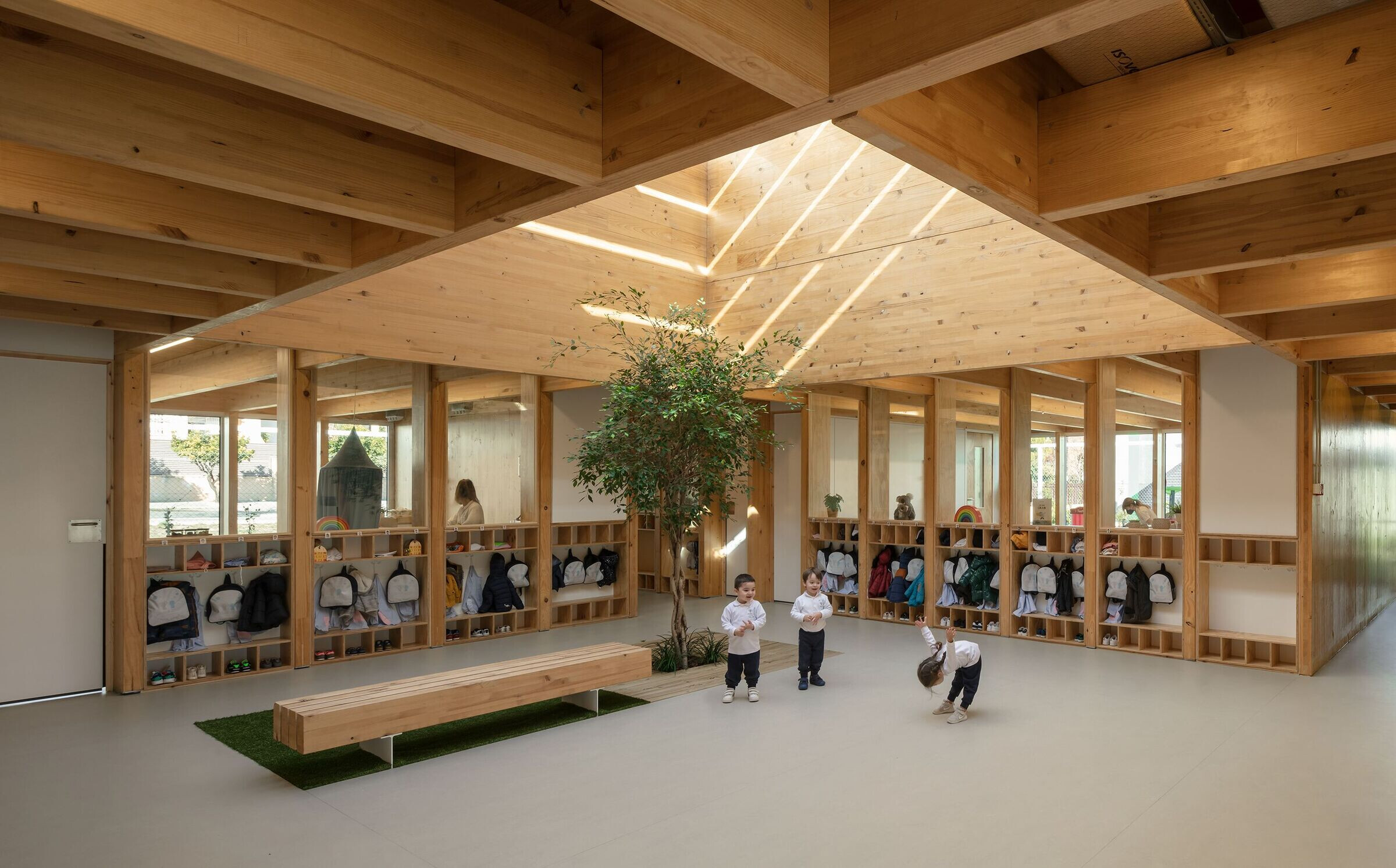
The project has been built with wooden construction elements with dry bonding that has allowed the nursery to be built in just 3 months and also with a minimum generation of waste, thus contributing to the professional commitment to society. The solutions of concealed fittings and joints have offered the maximum visualisation of the wood to obtain the greatest permeability of the spaces.
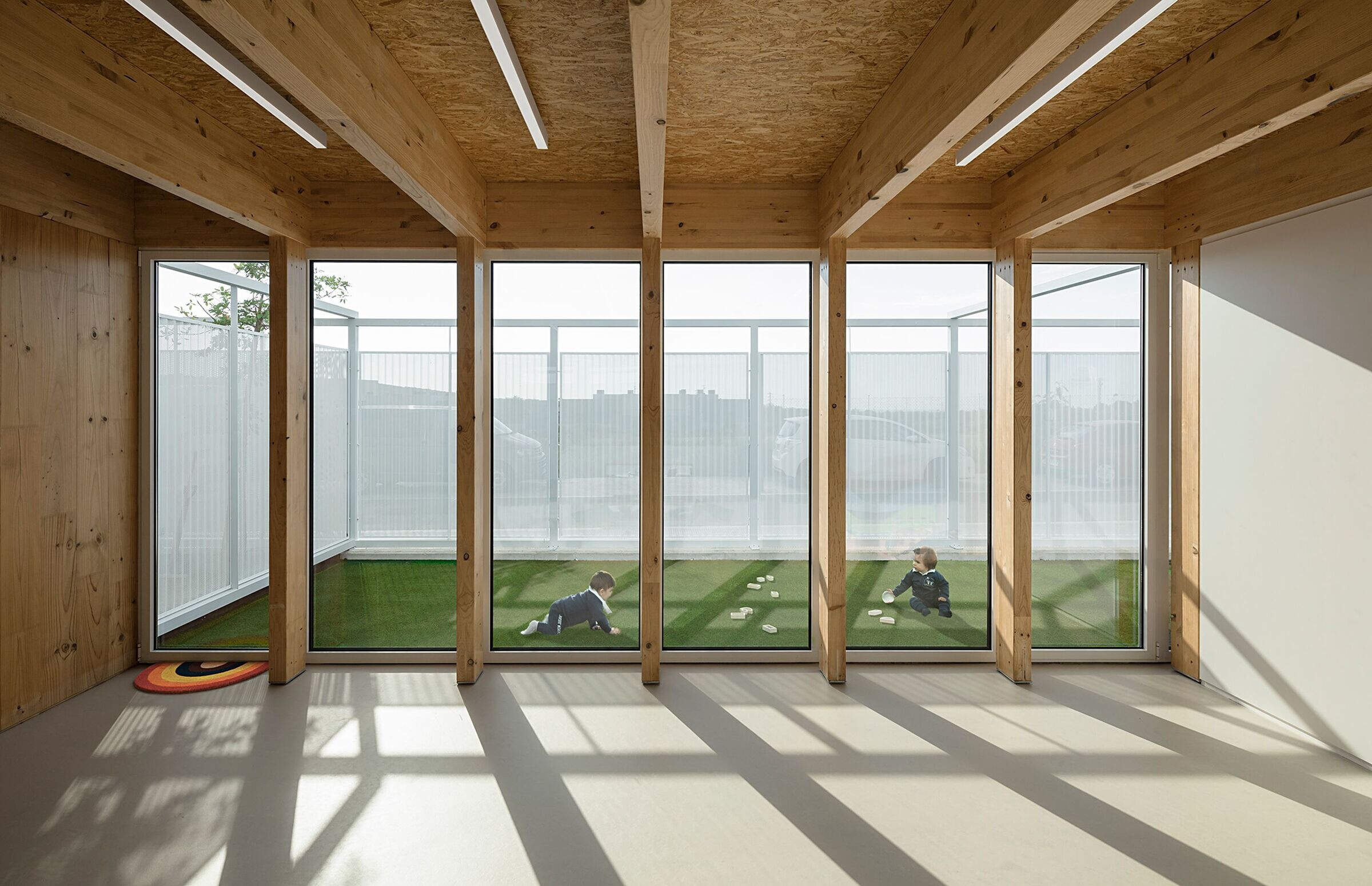
The centrifugal organisation around an atrium with zenithal light and a wooden porticoed structure defines the construction of all the spaces in a clear, honest and didactic way.




Material Used:
1. Structure: Laminated wood, Clt, Egoin
2. Facade cladding: SATE, STO
3. Flooring: Lineoleum, Forbo
4. Doors: Aluminium, Cortizo
5. Windows: Aluminium, Cortizo
6. Interior furniture: Wood, Egoin
