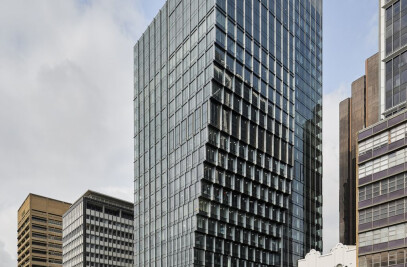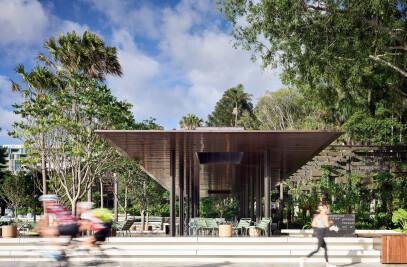Just like its menu, Esquire's interior design – a series of spatially diverse and connected rooms – offers an experience for everyone to enjoy. Transformed from a large commercial space into a series of intimate dining areas, guests can stop in for lunch, take pleasure in the restaurant's fine dining menu or enjoy a drink at the bar. An array of large columns – support structures from the original building – have been integrated into a series of partially enclosed, freestanding kitchens to ensure discreet pockets are achieved in an otherwise open space. Striking a careful balance between loft and luxury, ceiling-high windows elegantly frame Brisbane's Story Bridge, while the open plan kitchens put diners in direct contact with the chefs as they prepare and plate each dish. Through the design, our team set out to complement the artistic presentation of the food by award-winning chef Ryan Squires. Traditional approaches have been reinterpreted into a design that emphasises natural materials and concise detailing. The elevated private dining room features a long wall layered with heritage timber mouldings, which are washed with light and cast into deep, textural relief. Blown glass ball lights are suspended from Esquire's ceiling, which rises and falls in accordance with each dining space to produce a subtle but tangible variation in size and ambience. Set on the river in Brisbane's premier dining precinct, Esquire merges old and new to create a unique dining experience with an atmosphere to be savoured by day or night.
Products Behind Projects
Product Spotlight
News

Fernanda Canales designs tranquil “House for the Elderly” in Sonora, Mexico
Mexican architecture studio Fernanda Canales has designed a semi-open, circular community center for... More

Australia’s first solar-powered façade completed in Melbourne
Located in Melbourne, 550 Spencer is the first building in Australia to generate its own electricity... More

SPPARC completes restoration of former Victorian-era Army & Navy Cooperative Society warehouse
In the heart of Westminster, London, the London-based architectural studio SPPARC has restored and r... More

Green patination on Kyoto coffee stand is brought about using soy sauce and chemicals
Ryohei Tanaka of Japanese architectural firm G Architects Studio designed a bijou coffee stand in Ky... More

New building in Montreal by MU Architecture tells a tale of two facades
In Montreal, Quebec, Le Petit Laurent is a newly constructed residential and commercial building tha... More

RAMSA completes Georgetown University's McCourt School of Policy, featuring unique installations by Maya Lin
Located on Georgetown University's downtown Capital Campus, the McCourt School of Policy by Robert A... More

MVRDV-designed clubhouse in shipping container supports refugees through the power of sport
MVRDV has designed a modular and multi-functional sports club in a shipping container for Amsterdam-... More

Archello Awards 2025 expands with 'Unbuilt' project awards categories
Archello is excited to introduce a new set of twelve 'Unbuilt' project awards for the Archello Award... More

























