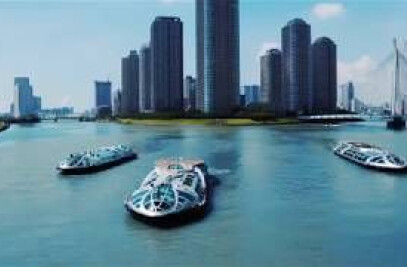As people's lifestyles have changed with COVID-19, e-commerce has grown rapidly, and demand for logistics facilities as infrastructure has increased. This is the first phase of a four-phase logistics facility project on a vast site of 330,000 m2, boasting the largest floor space in the Tokyo metropolitan area with a total floor area of 196,000 m2 and expanded amenity space, including two lounges in the north and south areas. The “Norizawa Forest” on the site was planted some 30 years ago, but it had fallen into disrepair, so a landscape designer was commissioned to restore it. Takato Tamagami Design was responsible for the design of not only the amenity space but also the facade of the building.

□Facade
The facade is covered with twisted ribbon-like decorations to express the dynamism of “logistics,” which has seen a rapid increase in demand as a social infrastructure. This is also a metaphor for the waves and wind that symbolize the location of the port. The ribbon is made of lightweight fiber mesh material to protect against strong winds and to make it easy to install. The ribbon is copper-colored with light bulb-colored lighting. This blends in with the flames emitted by the nearby factory chimneys and the setting sun, and makes the giant logo sign stand out against the Port of Yokohama.

□KLÜBB Lounge NORTH
The shared lounge on the top floor on the north side of the building overlooks the Port of Yokohama over the industrial area, but in order to direct the view toward the “Norizawa Forest” below, a portion of the ceiling was transformed into a hanging wall. This creates a space with a sense of security, as if there are multiple layers of caves. Furthermore, the ceiling height and the width between the hanging walls were manipulated to give each space a different feeling of comfort. The ceiling of the space near the window is a mirror, which reflects the activities in relation to the garden.


□KLÜBB Lounge SOUTH
In the lounge on the top floor on the south side, two ribbon-like structures are installed in a circular motion from the elevator hall to the back of the building. The ribbons were given different textures, and lighting was installed between them to accentuate the contrast and emphasize the movement of the ribbons. The ribbons gently divide the space, changing from floor to wall to ceiling, creating a variety of comfortable places. At times, the ribbons create places like counters and benches, while at other times they transform into stairs and lead users to the rooftop.


□BARNKLÜBB (day-care center)
The first floor of this facility is 3 meters above the ground surface to prevent tsunami and storm surge. The nursery on this floor overlooks the “forest of Kanazawa,” the symbol of the facility. Therefore, the room and the deck space are connected through a large opening toward the forest. The ceiling of the nursery room has a folded ceiling modeled after the gourd pond in the “Fonds de Fonds de Fonds” and is painted in a structural color that changes depending on the angle of view, time of day, and weather conditions. The goal was to create a place that stimulates children's thinking, like the world of a fable where the pond and forest speak to them.















































