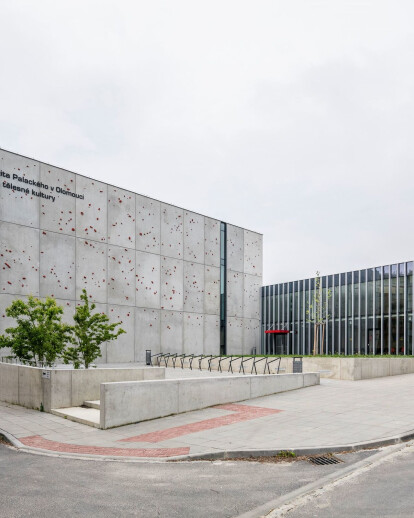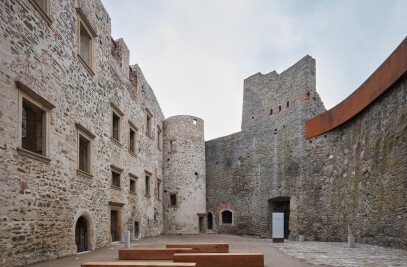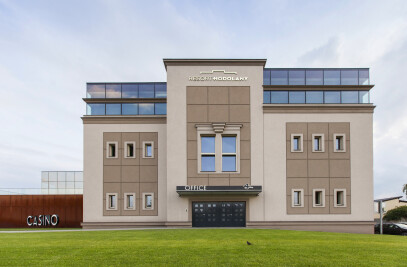The whole complex comprises 4 buildings which due to financing requirements was divided into two separate investment campaigns. The first one is the BALUO Application centre in the vicinity of the Faculty of Physical Culture of the Palacký University in Olomouccomprising 3new buildings, namely SO.02 connection passageway, SO.03 test hall and SO.04 testing pool. The next construction stagewas the reconstruction and extension of a formerlaundryto the SO.01 Kinantropology Research Centreof the Faculty of Physical Culture of the Palacký University in Olomouc which was finished last. All 4 buildings together form one operational unit.
The basic purpose of the construction is for research used in sport and medicine together with the related educational process. The connection passageway forms the main entrance to the complex. Downstairs there is a snack bar, reception and recreational space. From here you can access other buildings with a pool, spacious gym, gymnastics hall, climbing wall (outdoor and indoor), ski simulator, prototype workshops, test laboratories, research workrooms and necessary sanitary, administrative and operational facilities.
Individual buildings are made of four simple blocks differing from each other in their operational use and massings. The difference between them is accented from the outsideby the material used for cladding the individual buildings. The facade of the test hall is made ofraw concrete with climbing holds, the test pool is clad with wooden lamellas, the Kinanthropology Centre is covered by ceramic strips and the connection passageway enclosed among other buildings ends particularly by glass-walled facades. In this way, the blocks create an easily readable composition. The same materials, namely raw concrete, wood and glass, appear significantly both on the facades, and in the interiors.
Material Used :
1. Rieder Beton, spol. s r.o. - prefabricated reinforced concrete facade panels
2. AZ DŘEVOINTERIÉR s.r.o. – interior and exterior wooden cladding
3. ALUMONT BUILDING a.s. – Aluprof MB-SR50N HI+, MB-SR50 EI aluminium curtain wall system
4. Guardian Glass - thermo-insulating double glazing SunGuard SN 70/37
5. BERNDORF BÄDERBAU s.r.o. - interior stainless steel pools
6. Bubeník 1913 s.r.o. - interior glass partitions and glass wall cladding
7. Muuto – hanging lamp in the buffet called “Unfold”
8. Fatboy – small seating poufs called “Point”
9. Gravelli s.r.o. - concrete benches in the pool hall
10. mmcité1 a.s. – bicycle stands before entrance to the campus called “edgetyre”

































