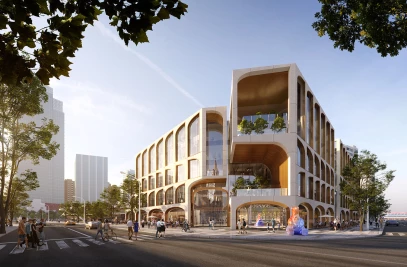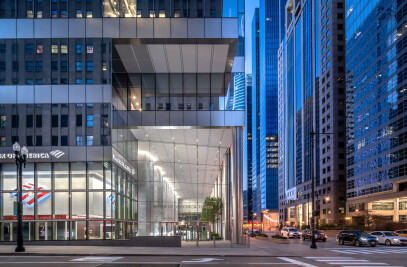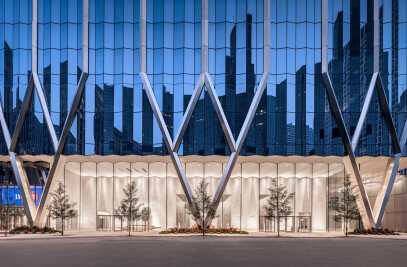Chicago-based architecture firm Goettsch Partners and Hong Kong-based multidisciplinary architecture and design studio Lead 8 have recently won the design competition for a new 264,000-square-meter multi-building mixed-use complex in Shanghai. The project is being developed by Financial Street Holding Co. Ltd., a leading commercial real estate developer based in Beijing, and will be located on two parcels just north of the Shanghai Railway Station.
The project’s primary western parcel features five main buildings, including 131,000 square meters of office space catering to a variety of tenants, 54,000 square meters of retail, 22,000 square meters of loft apartment space, and a 5,000-square-meter cultural center. The eastern parcel includes a 15,000-square-meter headquarters office building and a complex with 45,000 square meters of loft apartment space above a 15,000-square-meter retail podium.
“GP, along with Lead 8, looks forward to working with Financial Street Holding to create this new signature destination,” said James Zheng, AIA, LEED AP, president of Goettsch Partners. “We see great opportunity to define a new cultural, shopping, living and commerce hub for the emerging district.”
“We are honored to be selected with GP as the winning team,” added David Buffonge, cofounder and executive director of Lead 8. “Financial Street Shanghai creates a sustainable urban environment that will concentrate walkable, compact densities around a vibrant mixed-use site near Shanghai Railway Station.”
The project vision is to create a thriving district center—an urban destination that serves as a highly visible landmark with architecture, landscape and cultural elements fully integrated in order to enhance connectivity and define a true sense of place for the emerging district. Located adjacent to a major railway interchange, the development will also serve as an “attractor,” drawing people into the district from the city and other transportation hubs. Pedestrian routes above and below grade and multiple bridge links provide strategic connections to the public transportation system, as well as to adjacent parcels, neighboring developments and existing city networks.
One of the defining characteristics of the project is an environmentally friendly atmosphere that seamlessly connects the development with nature. The office buildings are conceived to provide a park-like setting, with indoor-outdoor workspaces that appeal to technology, start-up and entrepreneurial organizations. An abundance of shared public space and lush, green retail streets combining leisure and entertainment activities promote a one-stop urban destination that offers visitors a unique experience. Fountains, pavilions and green walkways further establish the design as a natural extension of a positive lifestyle and vital contributor to enhancing health and well-being for the local residents of Shanghai.
GP and Lead 8 collaborated on the overall master plan for the two parcels. GP is leading the planning and design of all the office and residential buildings on the western parcel and is developing the exterior design for the office and residential buildings on the eastern parcel. Lead 8 is directing the planning and design of all the retail podiums on both parcels.
The two parcels of the project will be developed in conjunction, with construction of the eastern parcel proceeding first and scheduled to commence in the second quarter of 2016.

































