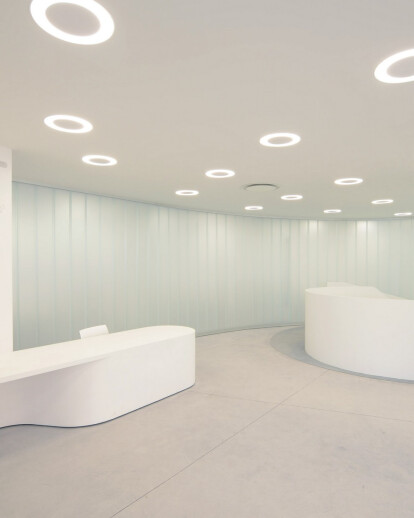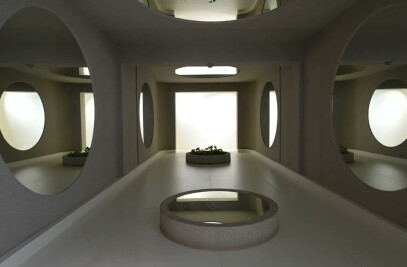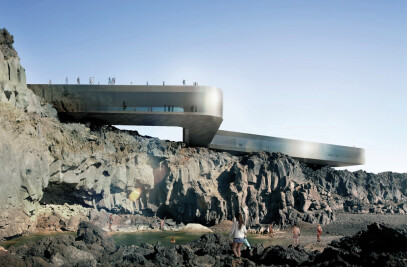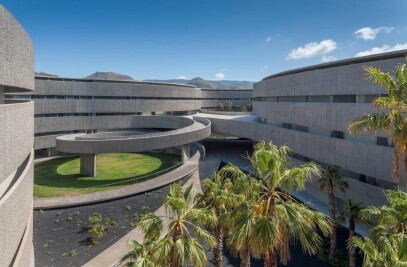The Canary Islands Tourism and Innovation Factory (FIT) is a pioneer project of the Canaries. It is located in the Costa Adeje Tourism Development Centre (CDTCA), a benchmark institute for education in the tourism sector.
The FIT is conceived of as a strategic meeting point, aiming to create synergies between the stakeholders in the tourism industry and to contribute to improved quality and excellence.
It will be connected to both the business and the university sector. Its premises include meeting rooms and spaces designed to implement the latest products and management models in the fields of catering, leisure, business and hospitality. It also offers spaces where specialised training and interior design consultancy services will be provided. The Tourism and Innovation Factory has been accommodated in one of the wings of the existing building of the CDTCA. Our project deals with the refurbishing of two existing spaces on the ground floor and basement, which were previously used by the catering department as a storeroom.
The strategic location of the FIT, practically at one extreme of the wing and very close to the main entrance to the complex, allows us to provide for three entrances and thus improves the functionality and visibility of the FIT, while at the same time affording complete independence of the centre. On the ground floor are the reception and information area, the administrative and management offices as well as the Club FIT Canarias – a business area which serves as a space open to both private and public-sector participation, aiming to promote innovation and quality. The entire area on this level is set up as a large vestibule with direct access to the outside and to the CDTCA terrace cafeteria. The design incorporates a new staircase next to the information counter. This staircase becomes the point of orientation and relation in the interior and creates continuity between the two floors allotted to the FIT. On the basement level we created a large, fluid, multifunctional space for interaction and exchange that can be divided into a meeting and conference area (Sala On) and a showroom (Living Lab). The space dedicated to creativity and the generation of ideas (Colour Room), as well as the space dedicated to the exhibition and demonstration of new innovative products (Demo Lab), are located in spatially differentiated, separate rooms. Thanks to a space division system consisting of retractable fabric blinds and curtains, the layout of the central area is flexible and can be regularly reorganised. This integrates the various needs of independence, isolation and privacy of the diverse activities. The functional space is separated from the equipment area at the periphery by a continuous enveloping of cast U-glass. The natural ‘darkness’ of the basement level is thus inverted by a neutral, abstract, back-lit surface that acts as a filter towards an imaginary, external space. Along with the system of dividing curtains, light and colour play an important role in the definition and dissolution of the central space that is in constant flux.































