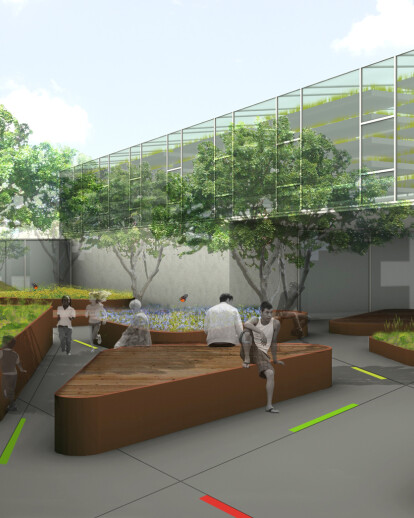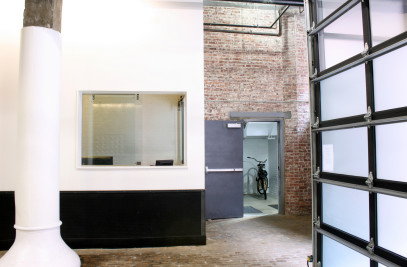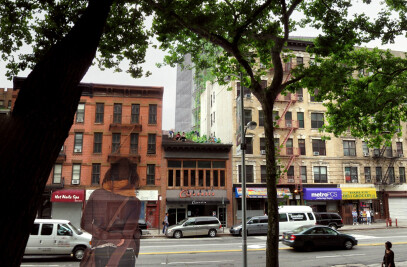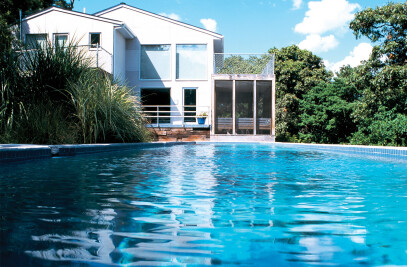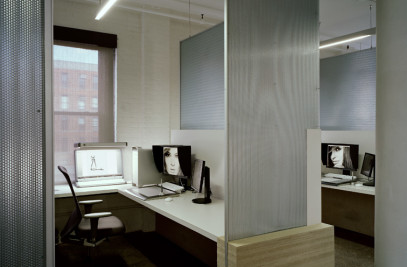EOA was asked to provide a proposal for the renovation of a popular neighborhood supermarket along with a new health care center associated with a local hospital. EOA restructured the program to integrate the two facilities more directly to create a more sustainable and interdependent health and community environment. The supermarket was renovated and updated by opening the building up to a shared community plaza and adding a rooftop farm. The health clinic, comprised of administrative offices and facilities for family medicine, OB-GYN and pediatric care was split into separate yet connected buildings to create a more residential scale and to disperse the parking in a more environmentally friendly way. Bridging the two programs is an aquaponic farm that serves to provide an educational component, along with the rooftop farm, for both young students in the area and out-patients at the health clinic. The food produced by both agricultural programs is used in the café on the plaza, sold at the supermarket and used in the supermarket teaching kitchen that opens on to the community space. The goal in linking the 40,000 square foot Supermarket with the new 20,000 square foot Healthcare Clinic is to reduce health disparities in the neighborhood by bringing together nutritional counseling, cooking classes, access to healthy food and preventative health services in a dynamic neighborhood setting.
Project Spotlight
Product Spotlight
News

Fernanda Canales designs tranquil “House for the Elderly” in Sonora, Mexico
Mexican architecture studio Fernanda Canales has designed a semi-open, circular community center for... More

Australia’s first solar-powered façade completed in Melbourne
Located in Melbourne, 550 Spencer is the first building in Australia to generate its own electricity... More

SPPARC completes restoration of former Victorian-era Army & Navy Cooperative Society warehouse
In the heart of Westminster, London, the London-based architectural studio SPPARC has restored and r... More

Green patination on Kyoto coffee stand is brought about using soy sauce and chemicals
Ryohei Tanaka of Japanese architectural firm G Architects Studio designed a bijou coffee stand in Ky... More

New building in Montreal by MU Architecture tells a tale of two facades
In Montreal, Quebec, Le Petit Laurent is a newly constructed residential and commercial building tha... More

RAMSA completes Georgetown University's McCourt School of Policy, featuring unique installations by Maya Lin
Located on Georgetown University's downtown Capital Campus, the McCourt School of Policy by Robert A... More

MVRDV-designed clubhouse in shipping container supports refugees through the power of sport
MVRDV has designed a modular and multi-functional sports club in a shipping container for Amsterdam-... More

Archello Awards 2025 expands with 'Unbuilt' project awards categories
Archello is excited to introduce a new set of twelve 'Unbuilt' project awards for the Archello Award... More
