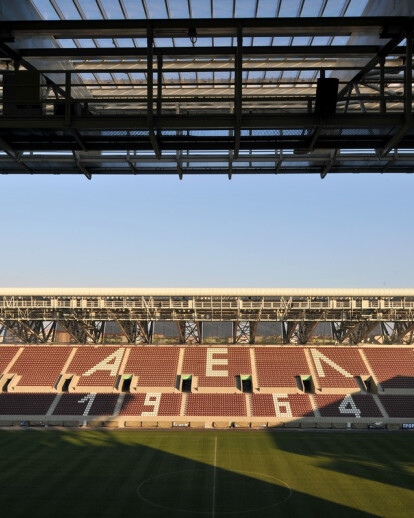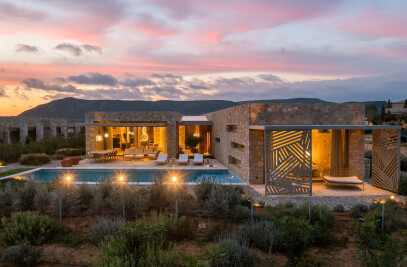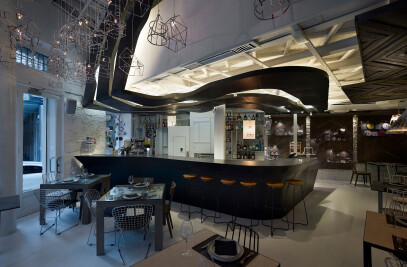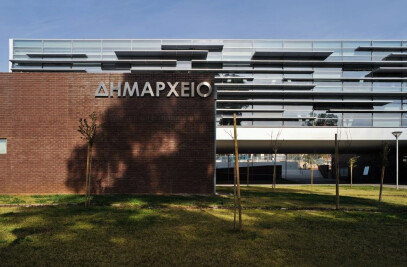The facility includes the new football stadium of Larissa F.C., the sports team hostel, a commercial-entertaining center, cultural functions and a tennis club.Starting point of the design was the development, around the central square, of successive activities that interact with each other while ensuring vital space for pedestrians. The overall organization is divided into sub regions, with identifiable characteristics, reducing the scale of the complex, while pedestrian path axes traverse the site releasing diagonal viewing. The experience of the football game and the commingling, the walk and the stand, coexist everywhere as overlapping events.
Referring mentally to a box of light that opens revealing its content, the roof of the stadium formats a landscape of deveins surfaces that compose a continuous front on the eastern boundary of the square; the two volumes of the shopping center frame the other sides respectively. The extensive use of glass and metal shows off an airy architecture that functions as a floodlit object during the night; here, the unpredictable refractions of natural and artificial light on the crystalline forms create a glowing drop-scene which invites you to observe it.

































