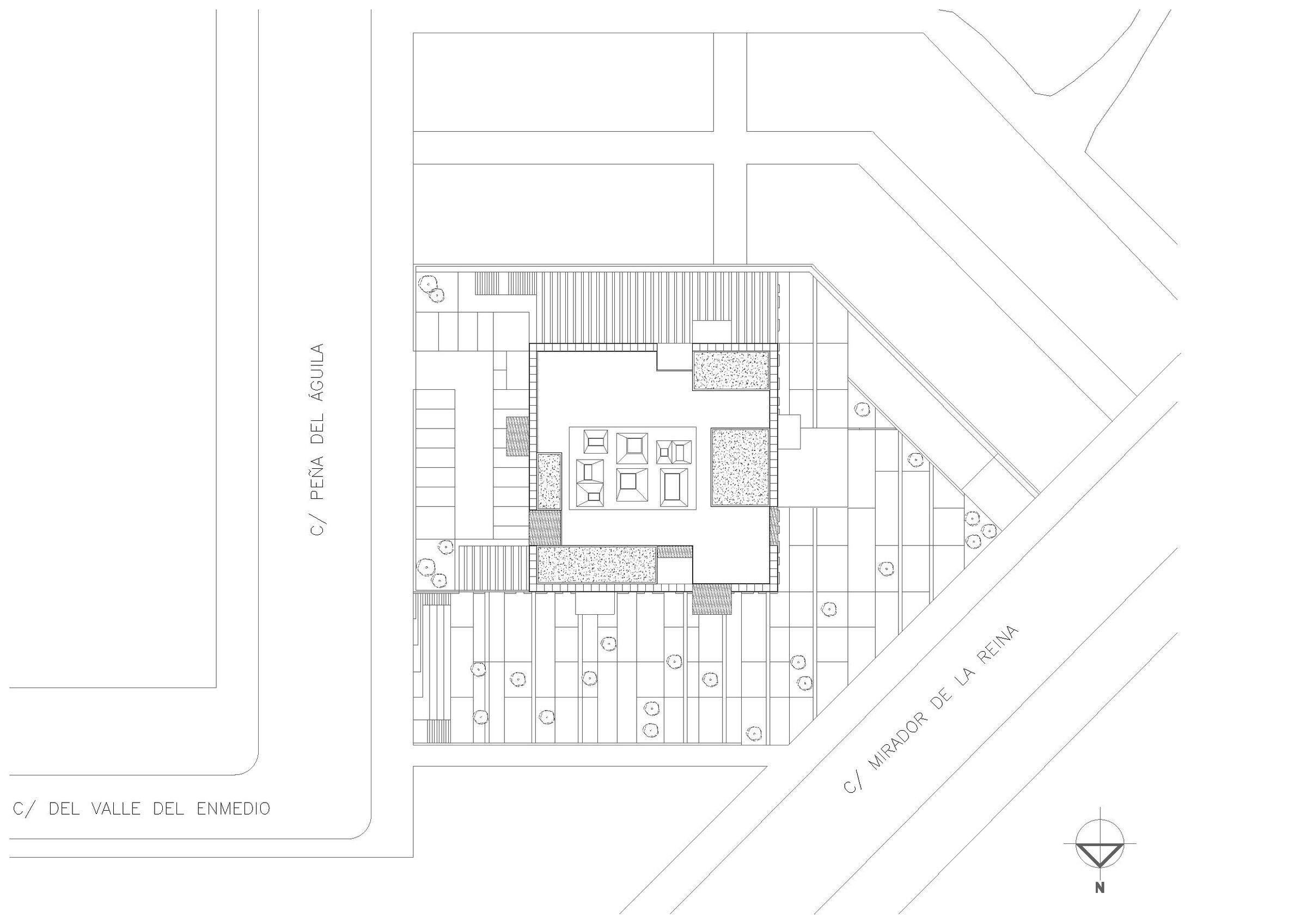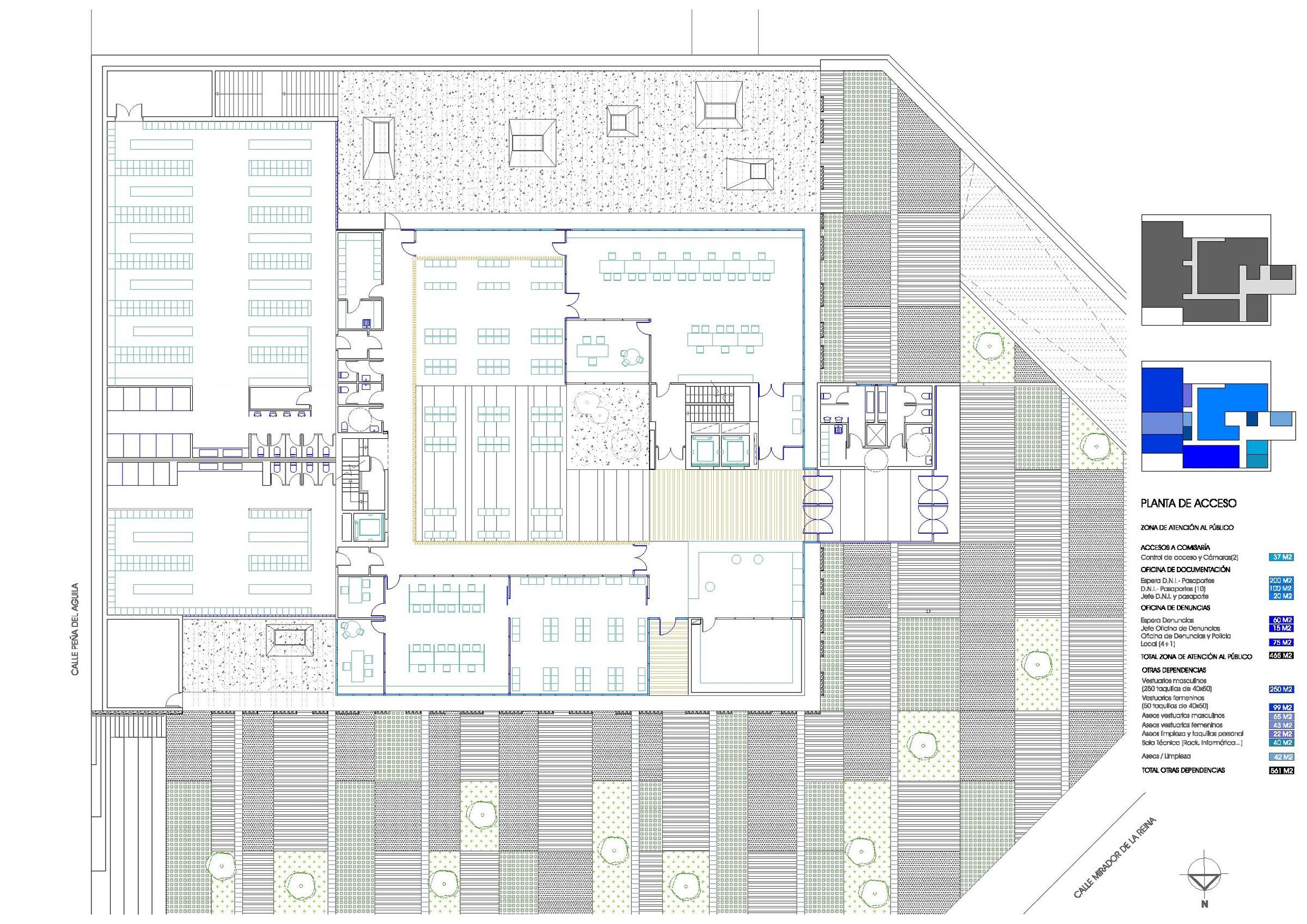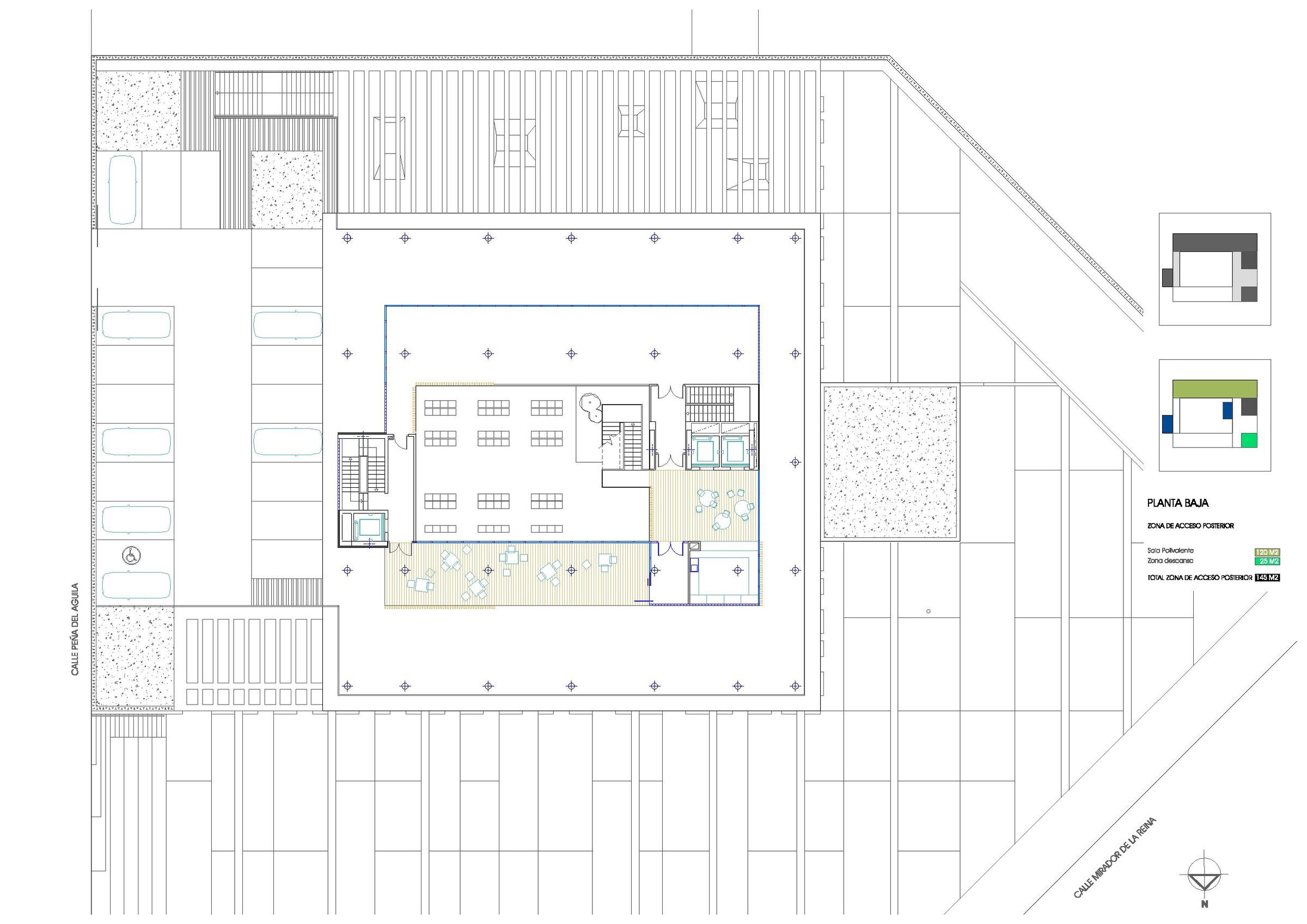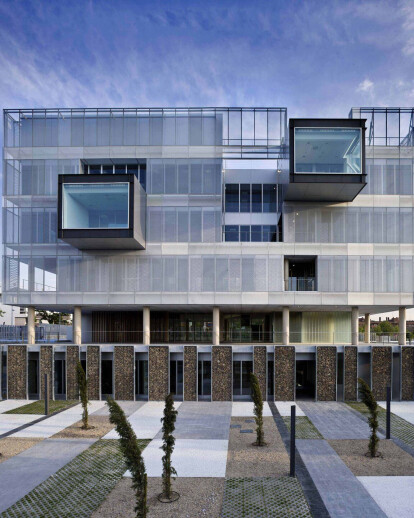Due to the large increase in population in the district of El Pardo in Madrid in recent years, the need of a new district police station to meet the needs of citizens. The building is designed to be a functional element that responds perfectly to a police station complex program of clarifying the public spaces, private use and related items. The building is in an area of approximately de 6800 sqm, differentiated into 4 zones according to the applications it hosts.
In the basement are located the restricted uses of the building at the entrance floor houses the public uses, including in this section to access the public square, the ground floor is presented as a transitional space between public and private uses; and plants 1, 2nd and 3rd, develop your own private uses of a police station.
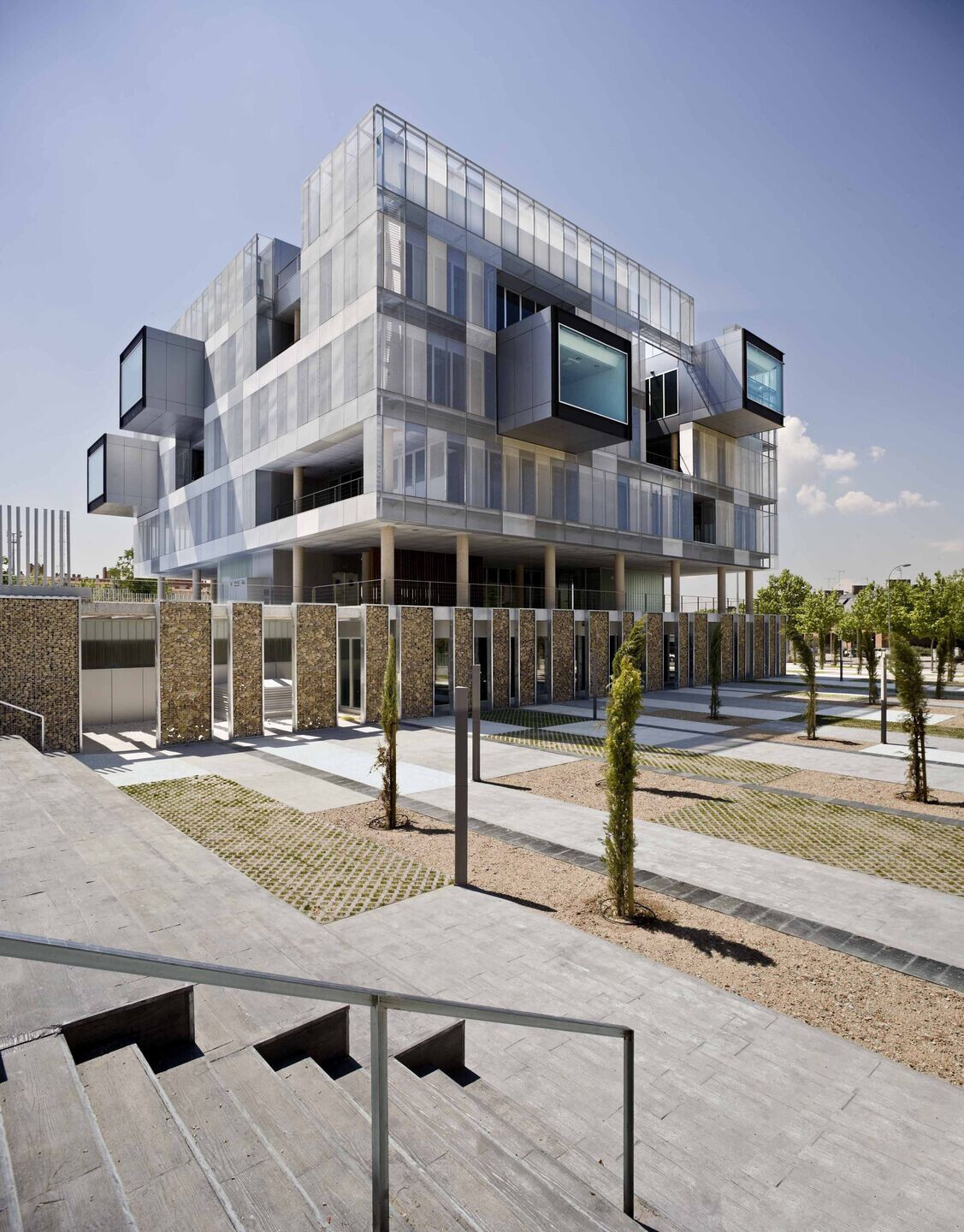
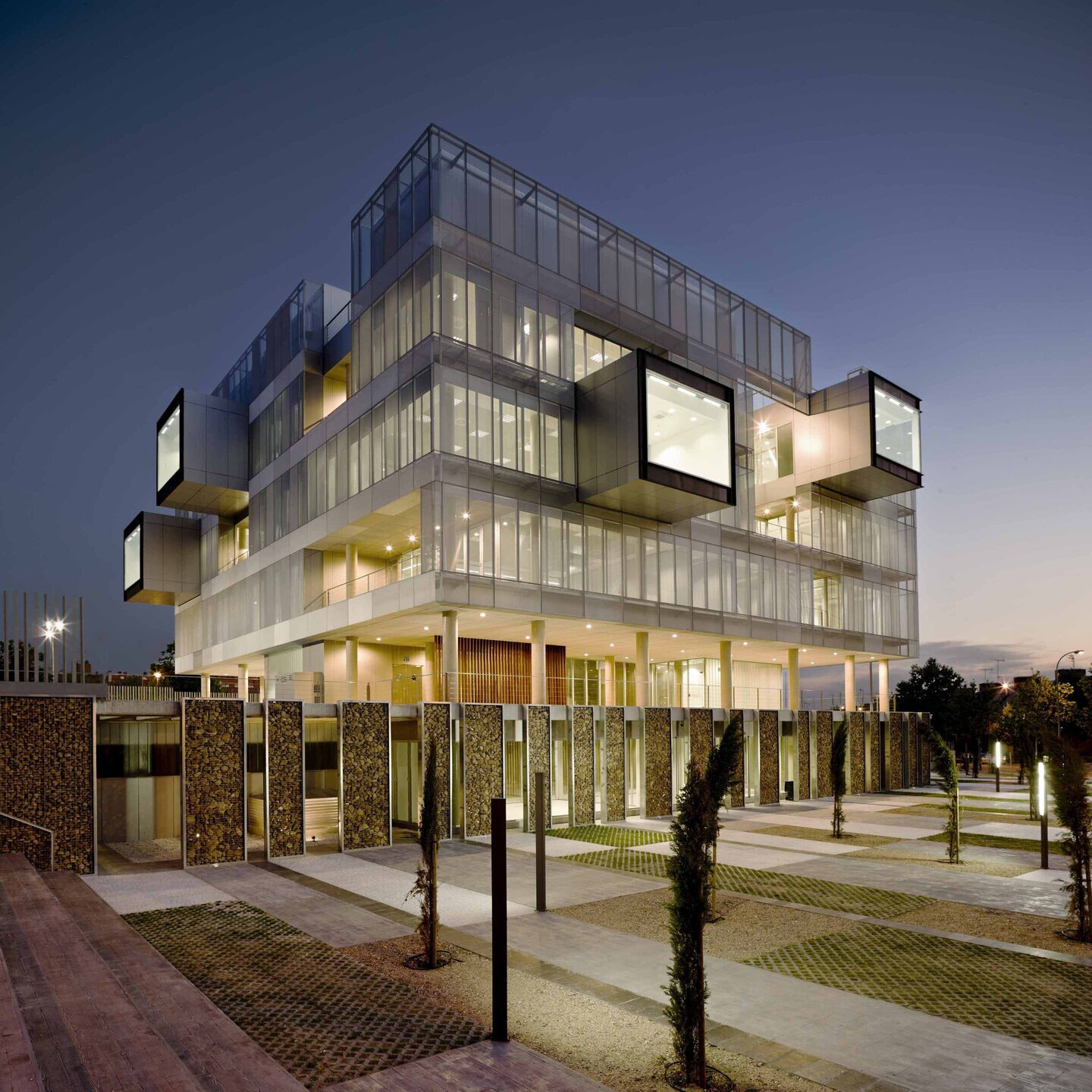
All uses are articulated through empty space, a central covered courtyard that develops the full height of the building and set up the dialogue between the private area and public area, with the very light that passes through the skylights of this court, the unifying element of the project.
The public area is presented as a stone plinth of the building, the transition zone is embodied in a plant and glass portico, and the private use area is solved with the main body of the building, 30x30x15m cube that stands on the pillars of the transition zone.
While the exterior of the building presents itself as a fortress, inside, all workspaces are turning on the central courtyard, around which a broker is available as a dealer in each of the plants from which access the different administrative units. All interior partitions are made of glass screens, where the light passes through the entire building creating a bidirectional relationship between visitors and workers. This conception of the interior, coupled with the outer perimeter of glass in all plants, causes exterior-interior relationship substantially improve the working conditions of building users.
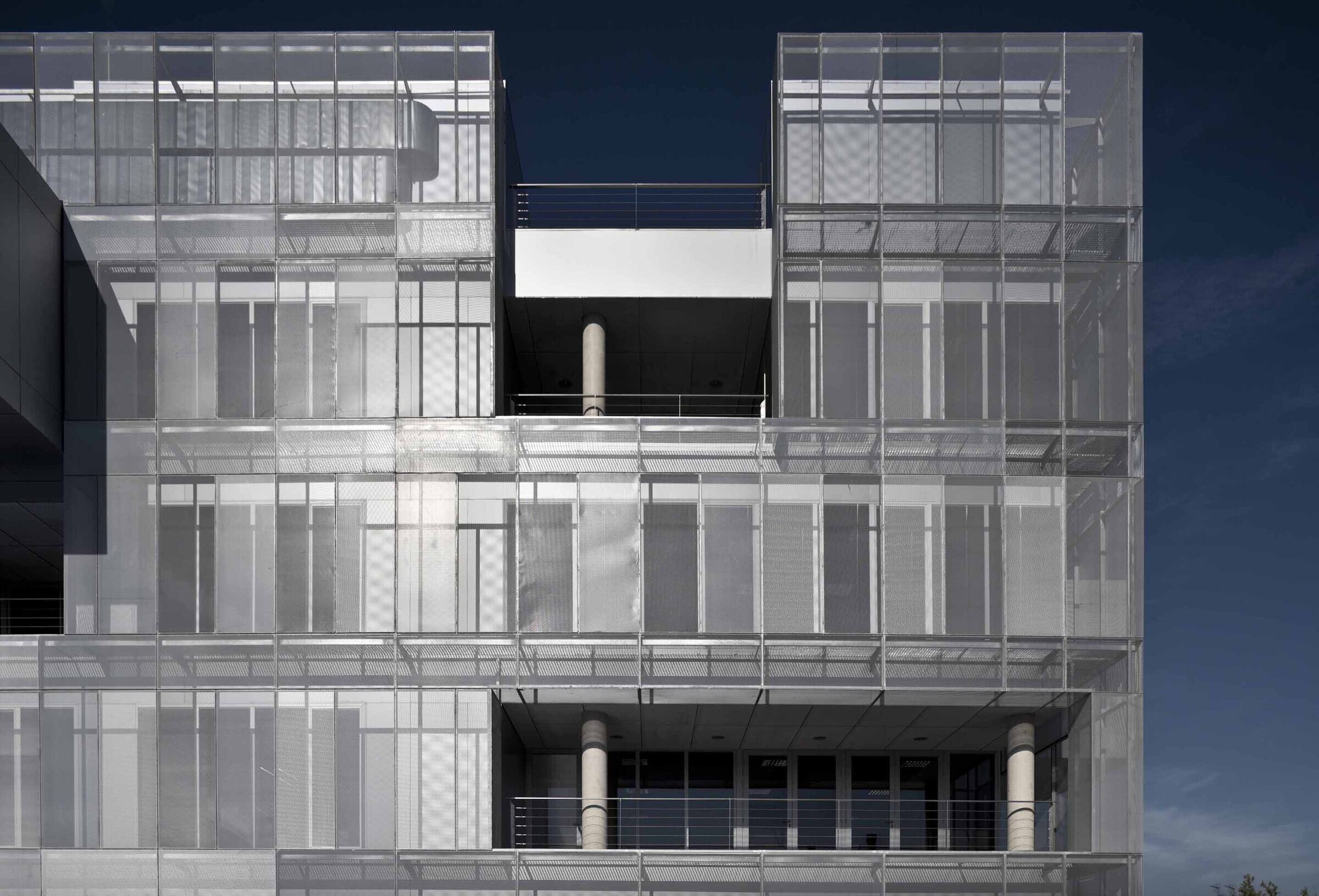
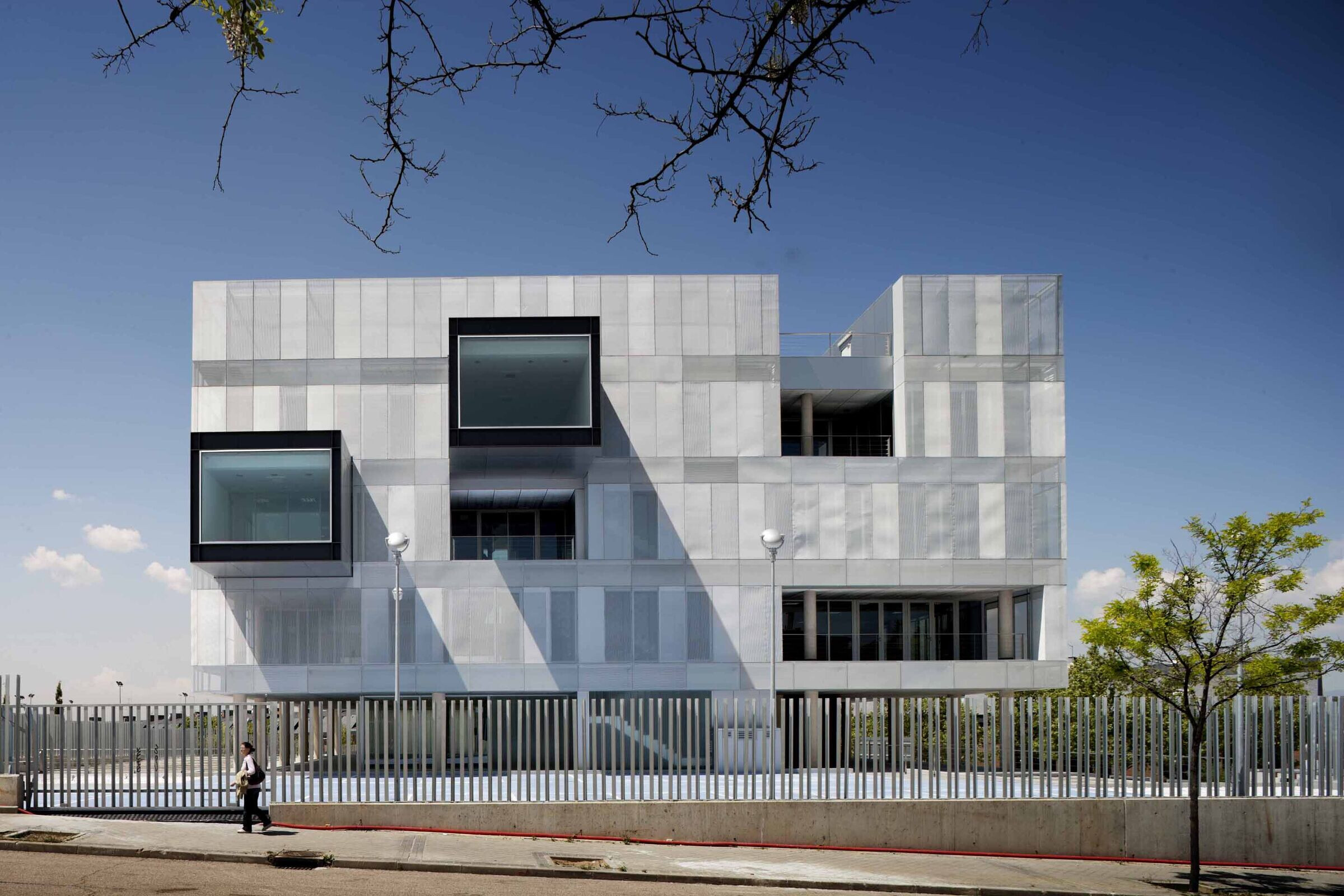
The volume of private use, clearly defined, ceases to be tight with boxes flying from the cube as a lookout, and a series of terraces and patios that appear on the front. The building materials and finishes have been used for high durability and low maintenance, chosen not only for aesthetics but also an environmental concern. On the facades of the building, made with curtain wall, has created a double skin extruded aluminum panels with perforations of different sizes and densities as a function of orientation, the degree of transparency and lighting needs comfort of the various departments. To clear opening holes have been used hidden sash windows.
This double skin gives the building without compromising security light, alluding to the sense of “see without being seen” and improves the bioclimatic performance thereof, dissipating energy from radiation and reducing the thermal gradient between the exterior and interior. This energy saving is achieved mainly thanks to the space provided between the two facades, ventilated technique with a gangway around the perimeter which also serves for maintenance and cleaning of glass and metal panels.
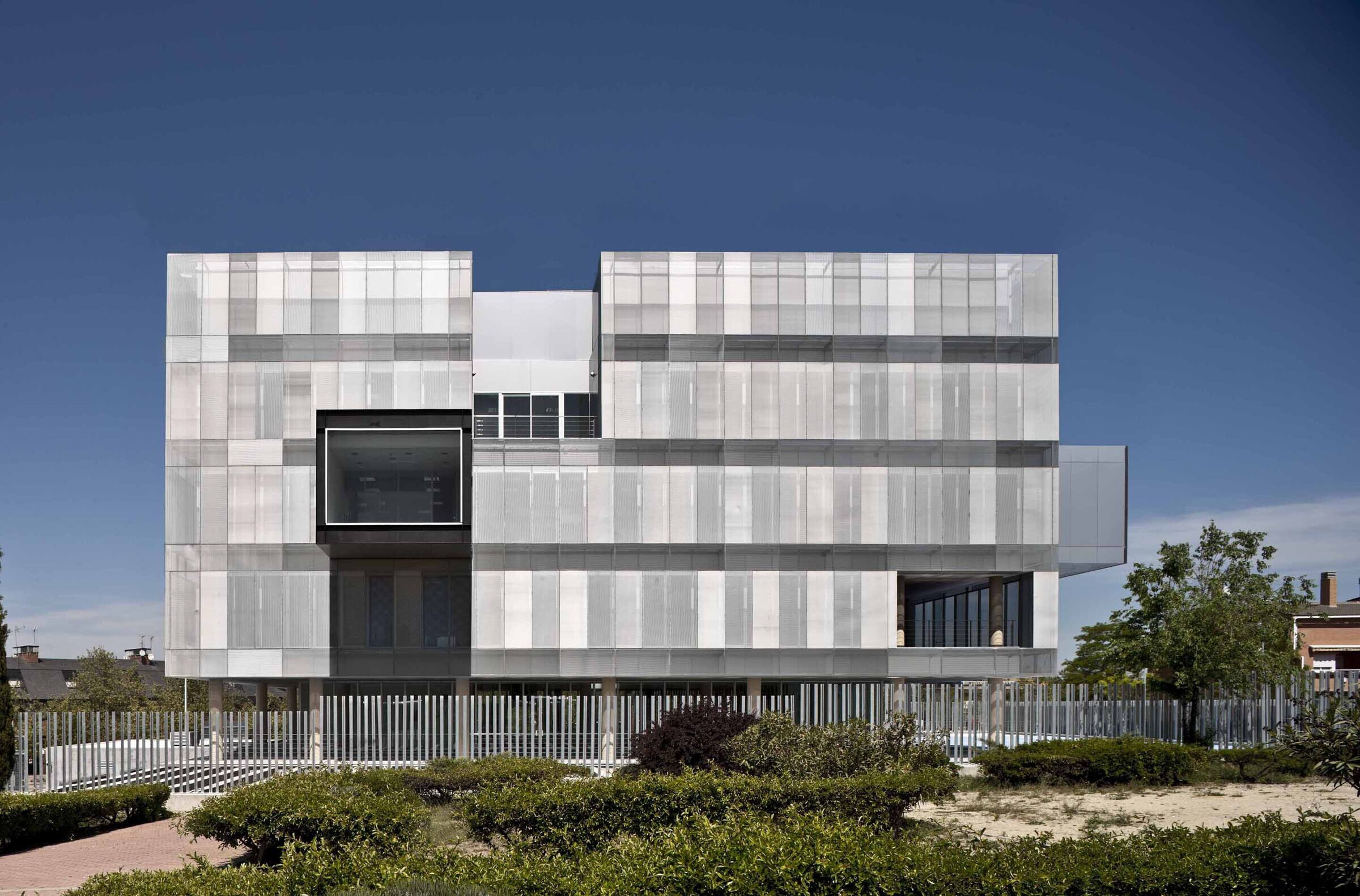
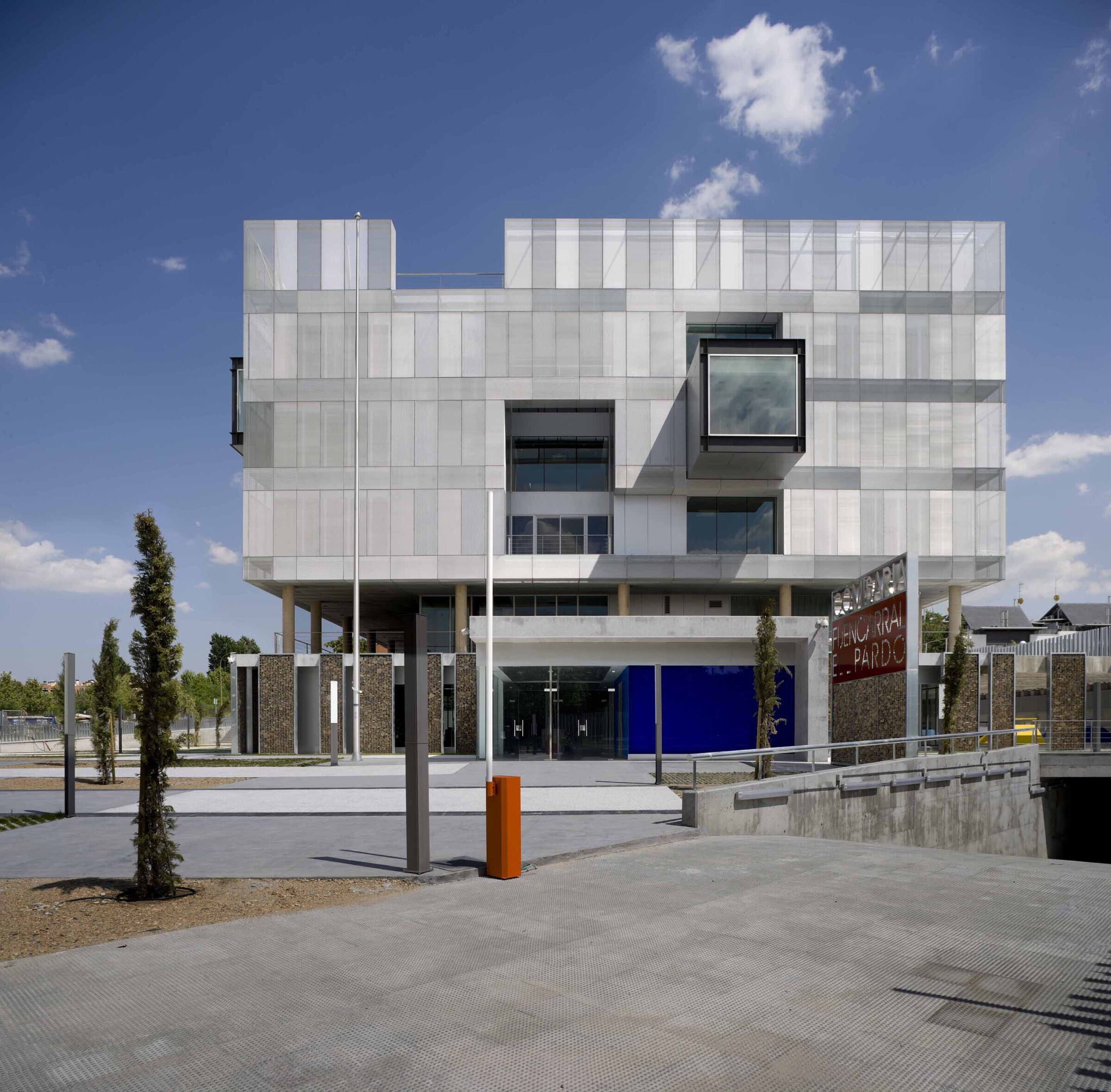
The anodized aluminum makes this the skin is constantly changing, reacting to their own changing light of day and different seasons. Similarly, different degrees of drilling facade make it vary depending on the observer’s
The general design of the project answers mainly to the adequacy of its to the environment. The building is set back from the property line leaving a free space that works as a public urban development and allowing the pedestrian access. This gives continuity to the city in order to promote the rapprochement of the citizen to a public building, by tradition, used to be considered as closed and hermetic place.
On the other hand, the building is meant in the environment, offering an architectural landmark reference to the city, thanks to its modern and rotund image. The project tries to change the relationship between a state-owned building and the community through layers of transparency.

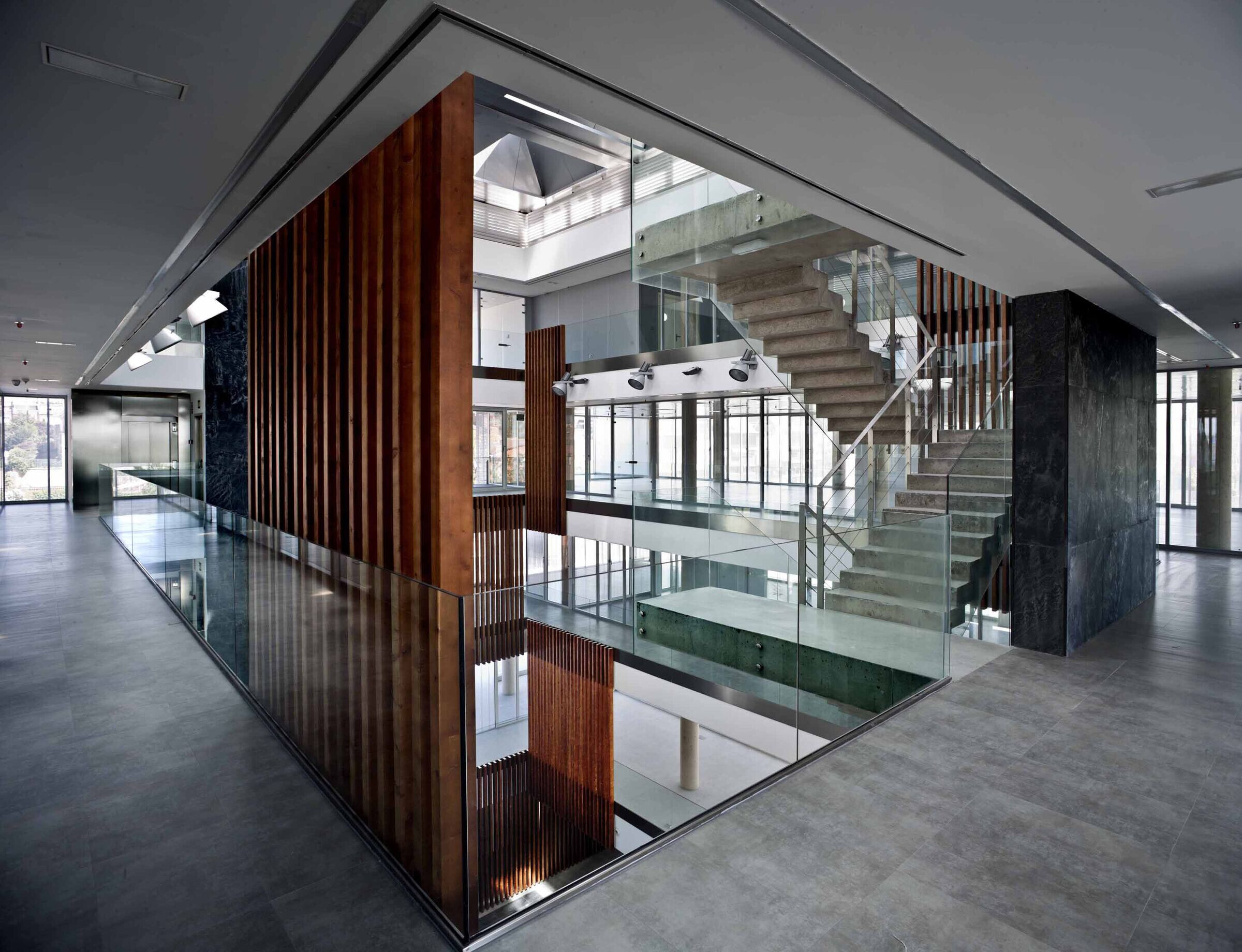
From a distance, the facade gives to the building a clear and massive appearance. From proximity, the facade’s skin is only a light film whose transparency allows magnificent views of the city from privacy. The anodized aluminum mesh screens that are periodically perforated to control depth of field and light penetration. These panels create visual impedance towards the interior during the day while allowing undisturbed views to the surrounding city, at night, the building glows with light to expose the inner functions to the outside world.
Anodized aluminum gives to the building image a constantly changing, responding to the lights and chromatics variations along day and seasons. In the same way, the degrees of drilling makes the facade seems different according to the observer’s position.
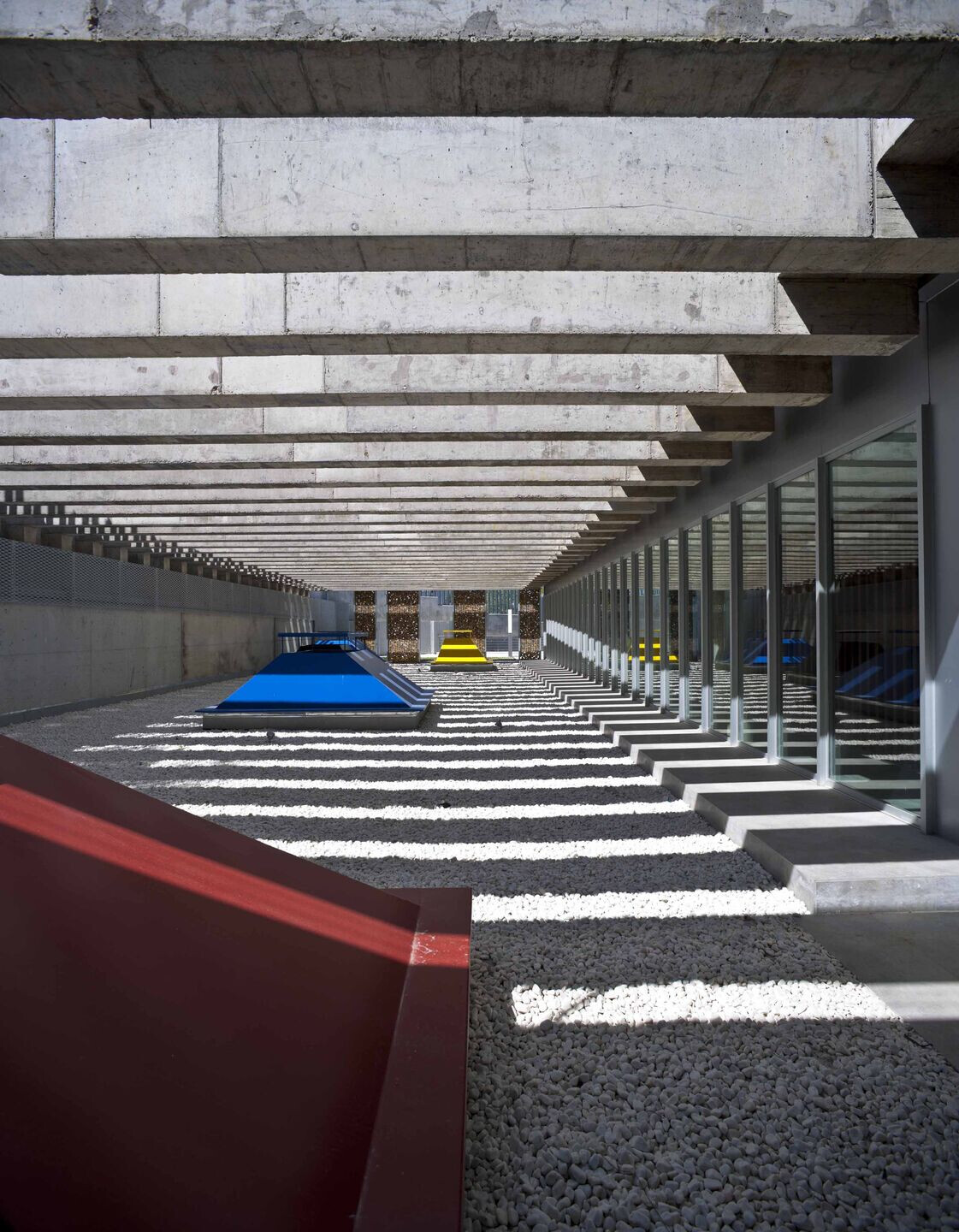
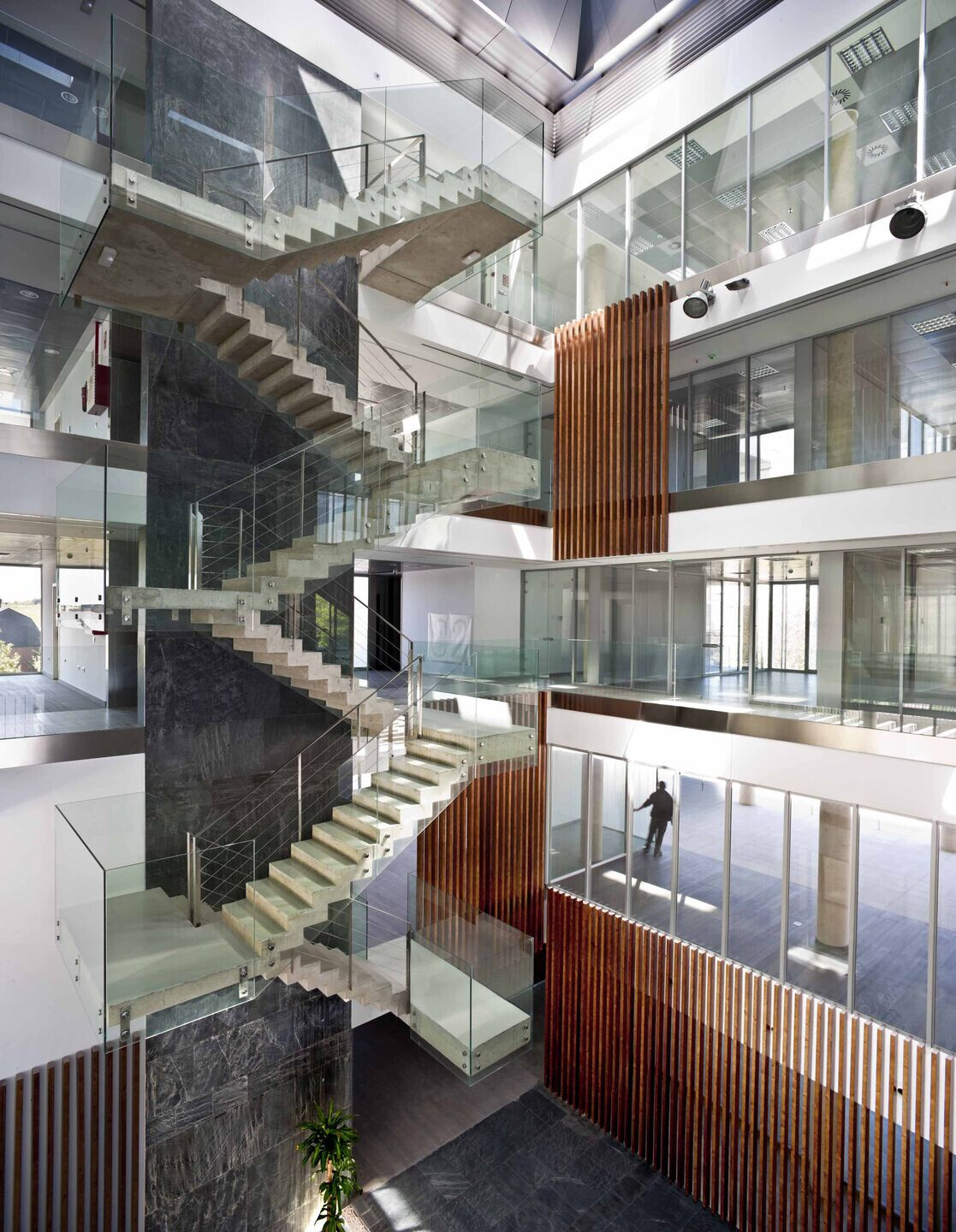
Inside, all the work areas are organized around an empty space, a large full-height interior patio and sets up the dialogue between the private area and public spaces. The unifying element of the project is the light that comes through skylights in this atrium. This space, combined with the use of glass in the work units gives all the space inside a panopticon character both horizontally and vertically.
The private spaces by contrast are easily distinguishable as cantilevered solid cubes protruding out of the glass box, and a series of terraces and patios that appear on the facade.
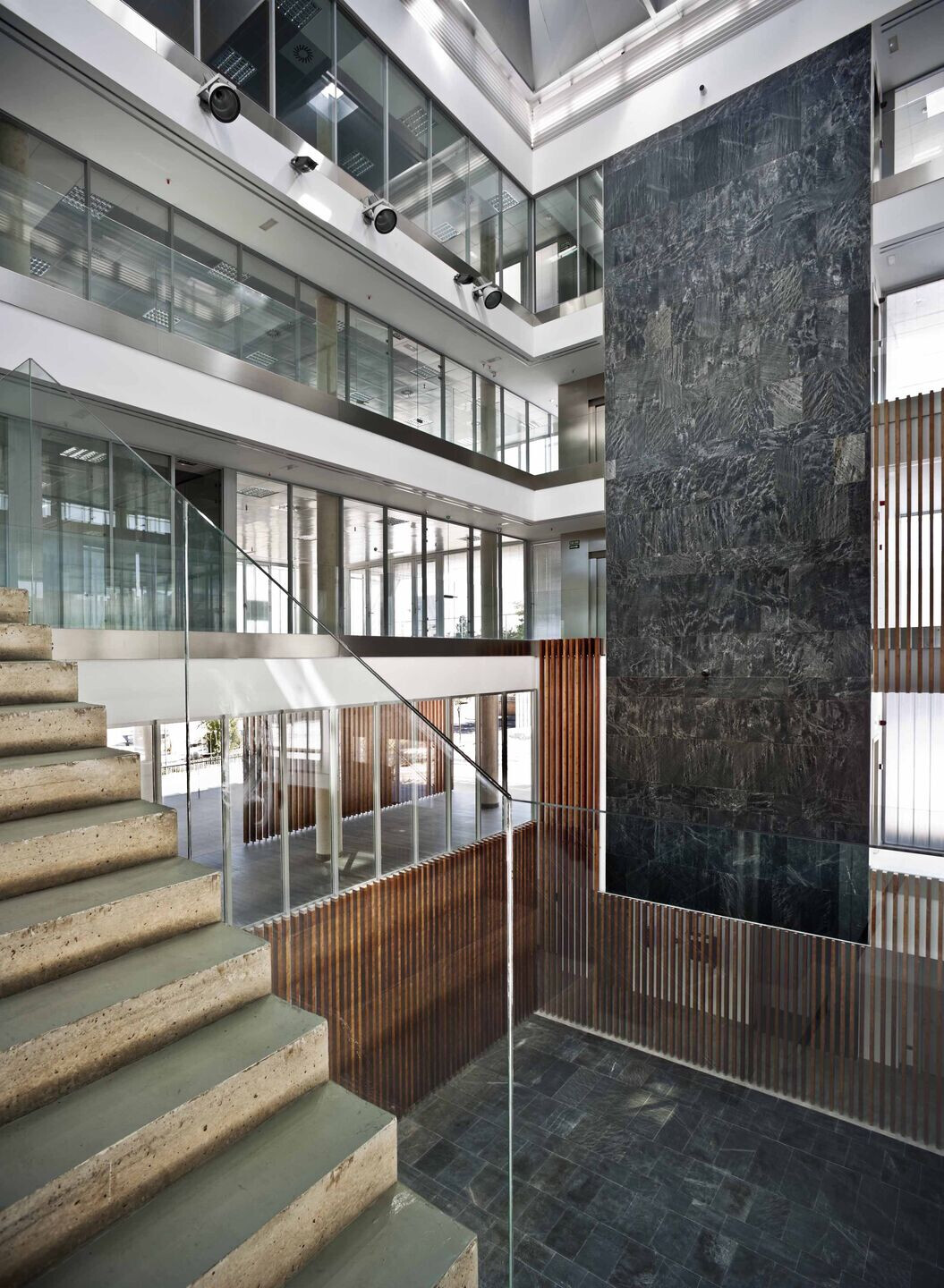
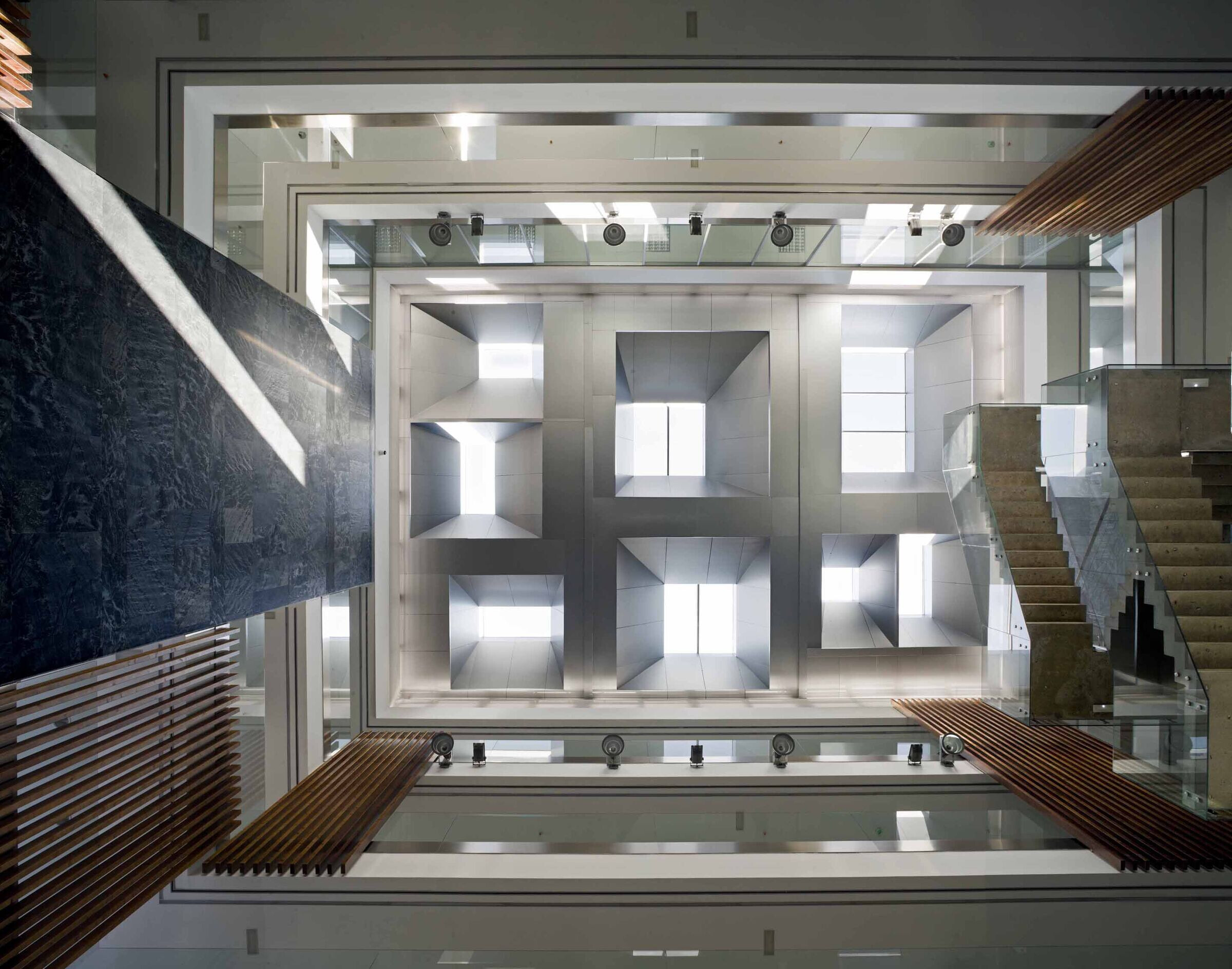
Team:
Architect: VOLUAR ARQUITECTURA S.L.P - Pablo Rodríguez Mesa, Borja Lomas Rodríguez
Work Team: Teresa Gómez Benito, Alfredo Diez Torre, Noemí Martínez Pozo, Lorenza Grandi, Juan Carlos Argüello
Photography: Ángel Baltanás, Voluar Arquitectura slp
