Casa VF was born from the observation of the sequence of the waves of the beach break, which generate different rhythms and approaches to the edge. From this observation, two volumes are projected, two sequences, mounted on a horizontal plinth that raises the views above the horizon of the sea, like the force of the east of the sea on the horizon.
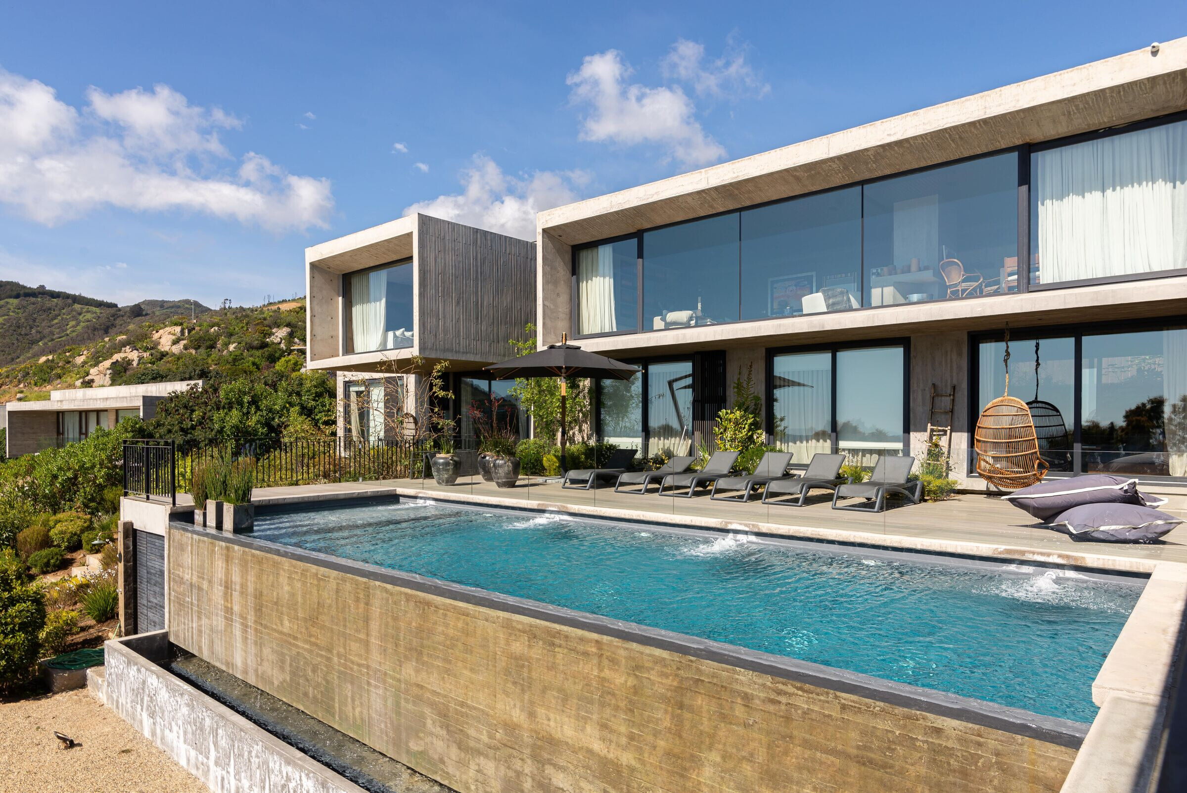
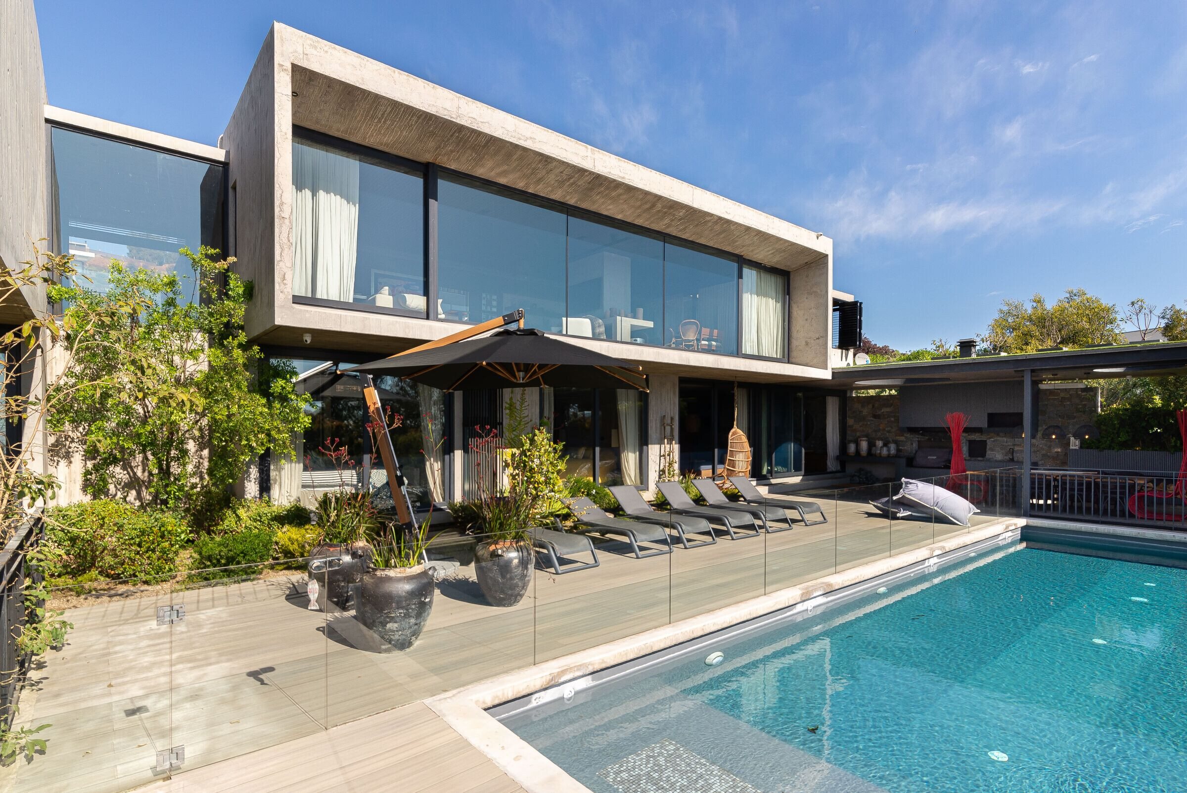
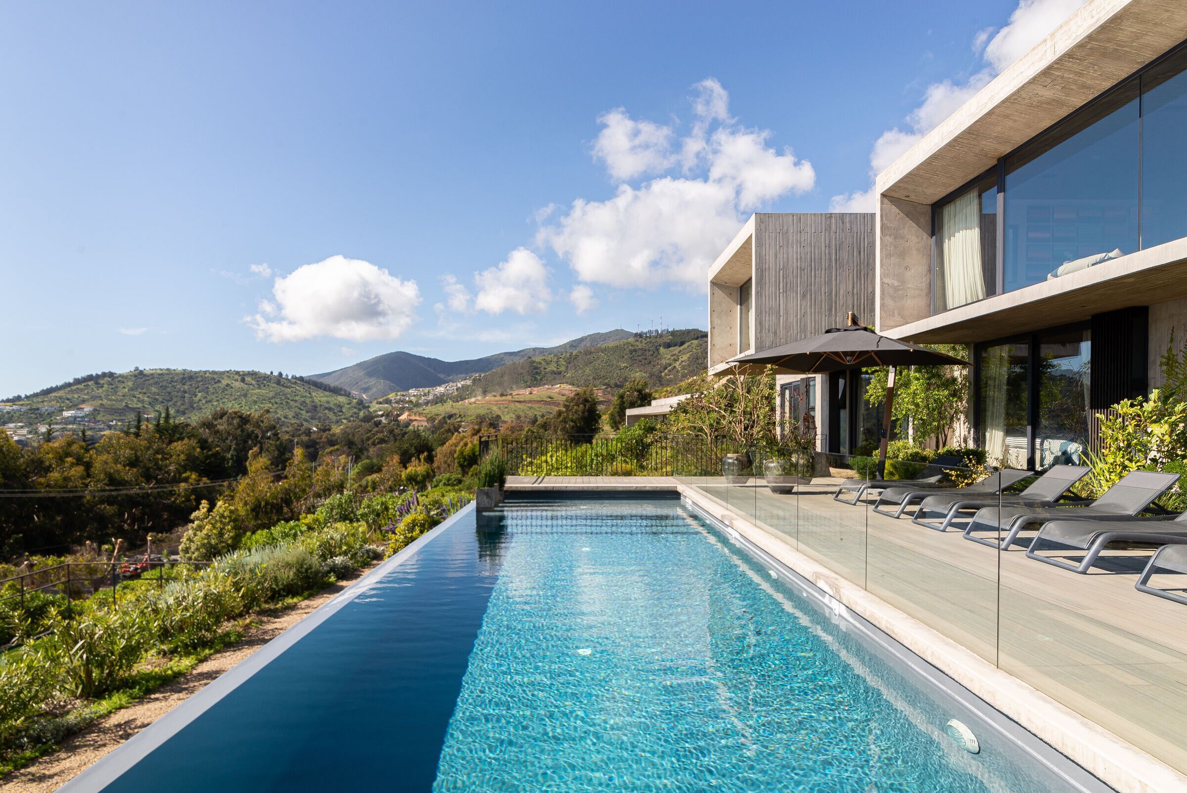
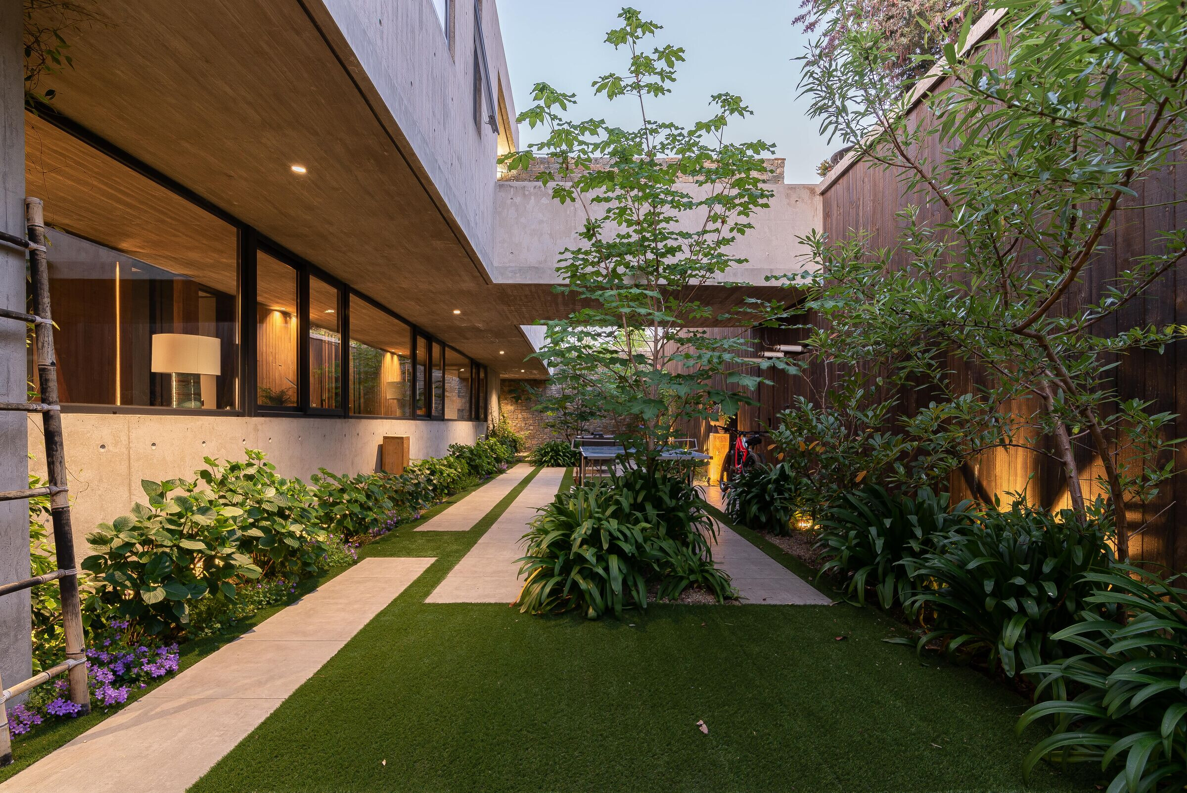
The idea was to generate two independent volumes, which manage to articulate the whole, this is how the first volume, the access volume, allows independence from the rest and be completely self-sufficient, in this way when the owners live alone the house occupies only the upper access volume that houses the master bedroom, with a home office, the living and dining room, the kitchen and a panoramic terrace.
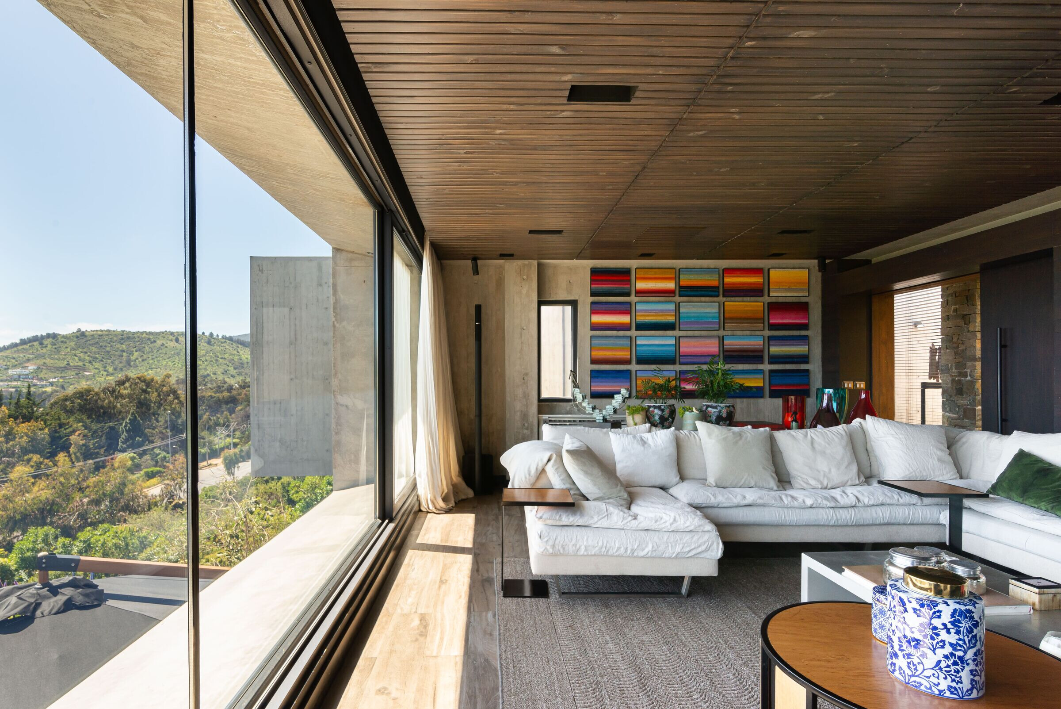
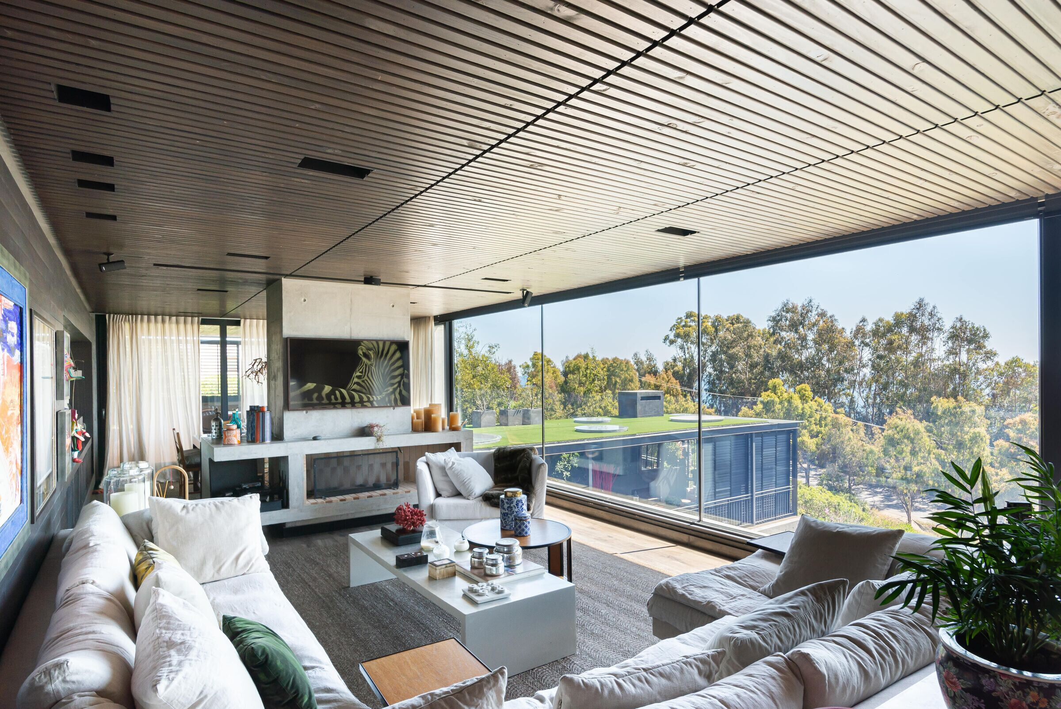
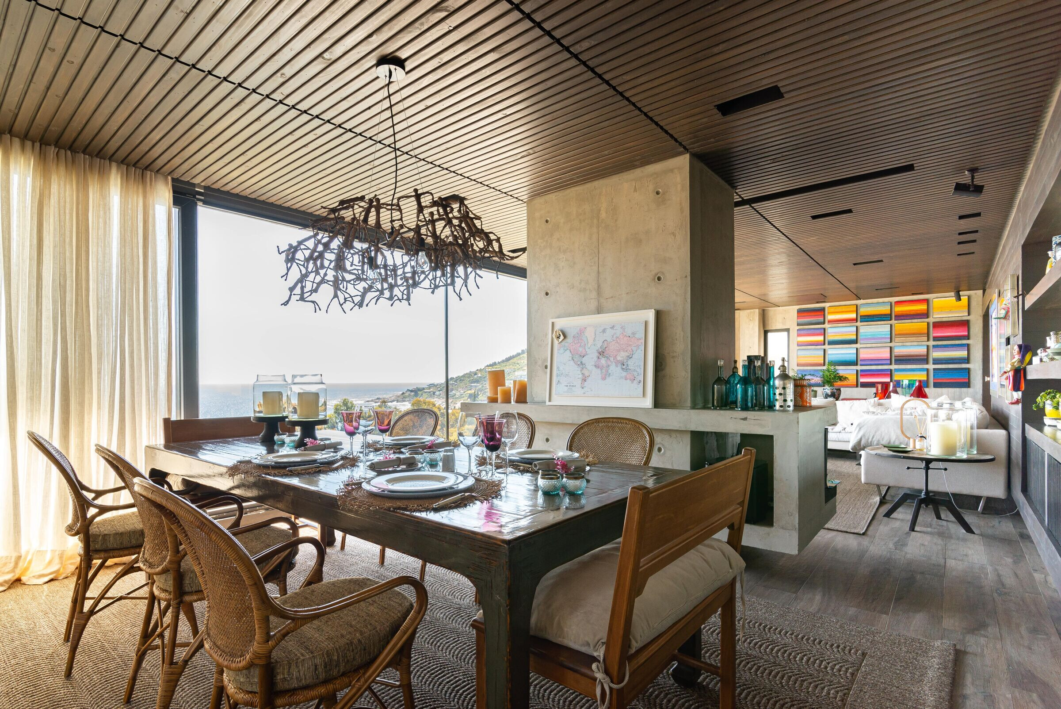
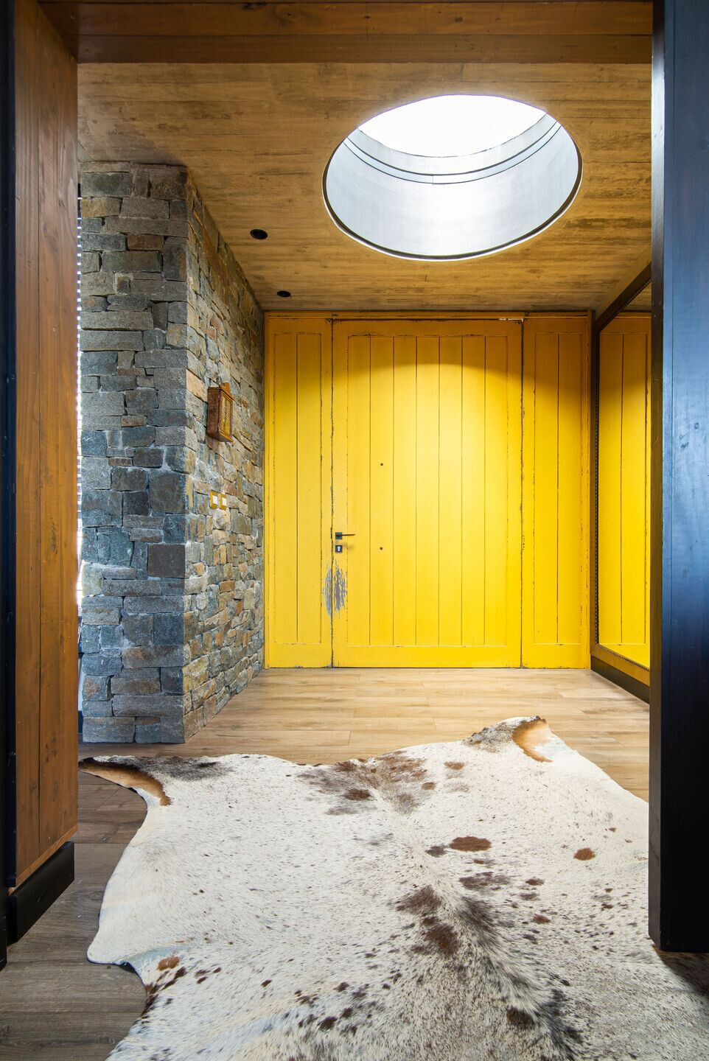
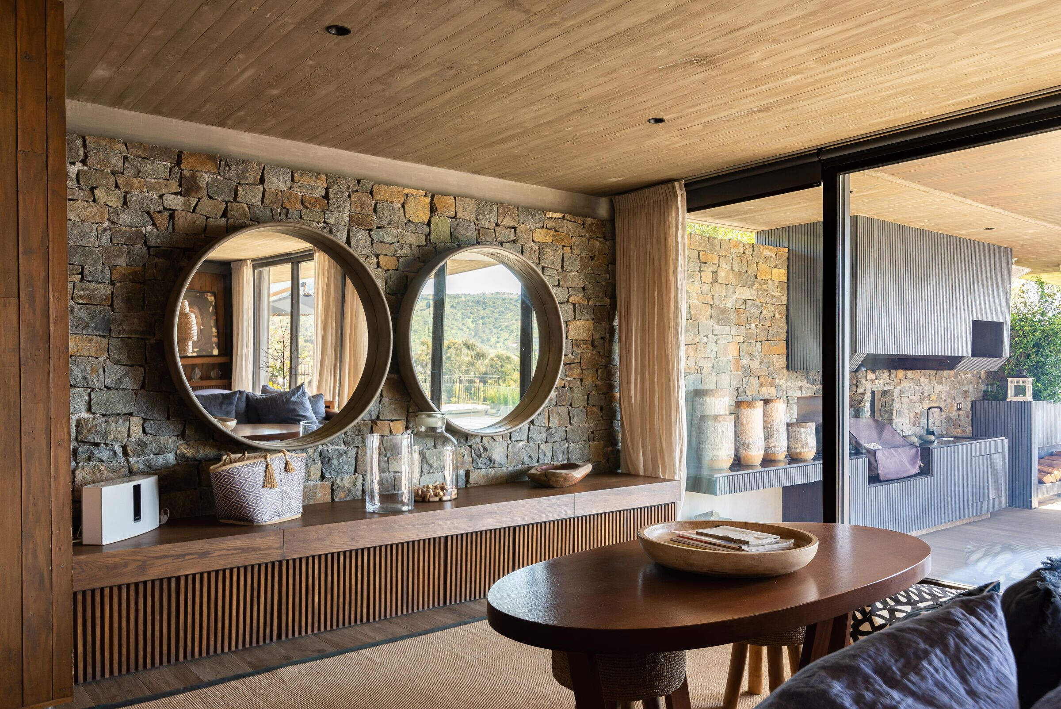
On the plinth level, there are the children's bedrooms, there are 4, two en suite and two standard with a shared bathroom for visitors and a large family living room that is integrated to the east with an English patio, called the grandchildren's patio, which runs along the entire basement floor to the east. The recreation areas are located to the west, all facing the sea, they are the barbecue, terraces, swimming pool and a mini sports court that is integrated on a lower level with the garden. The total area of the house is 550m2. Plus, the terraces and outdoor areas.
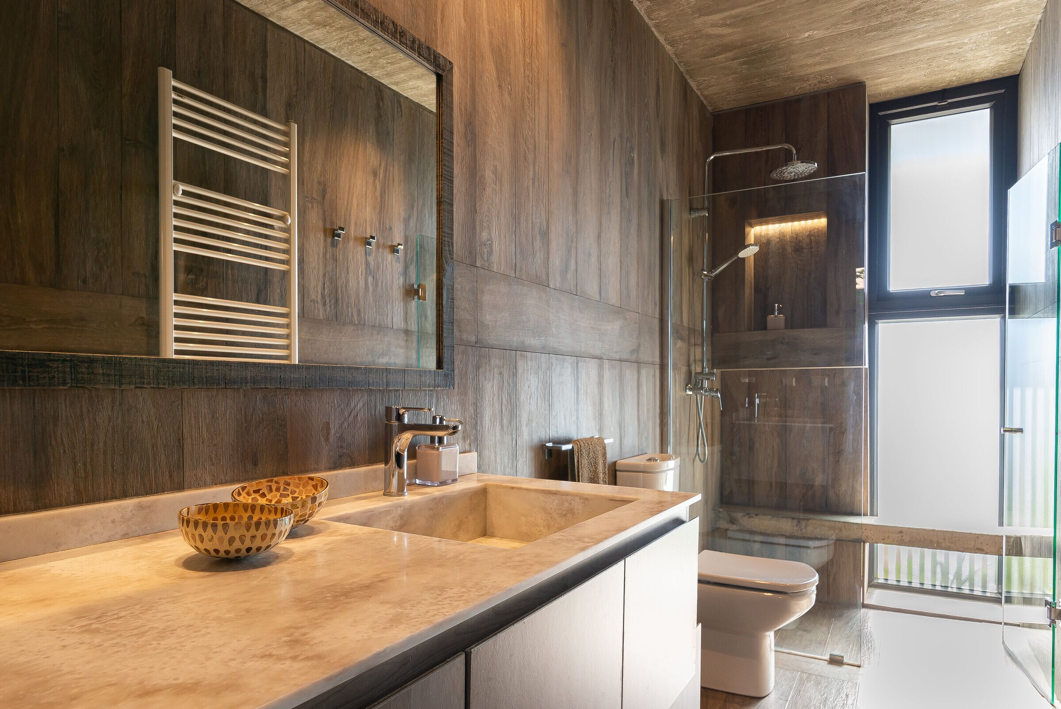
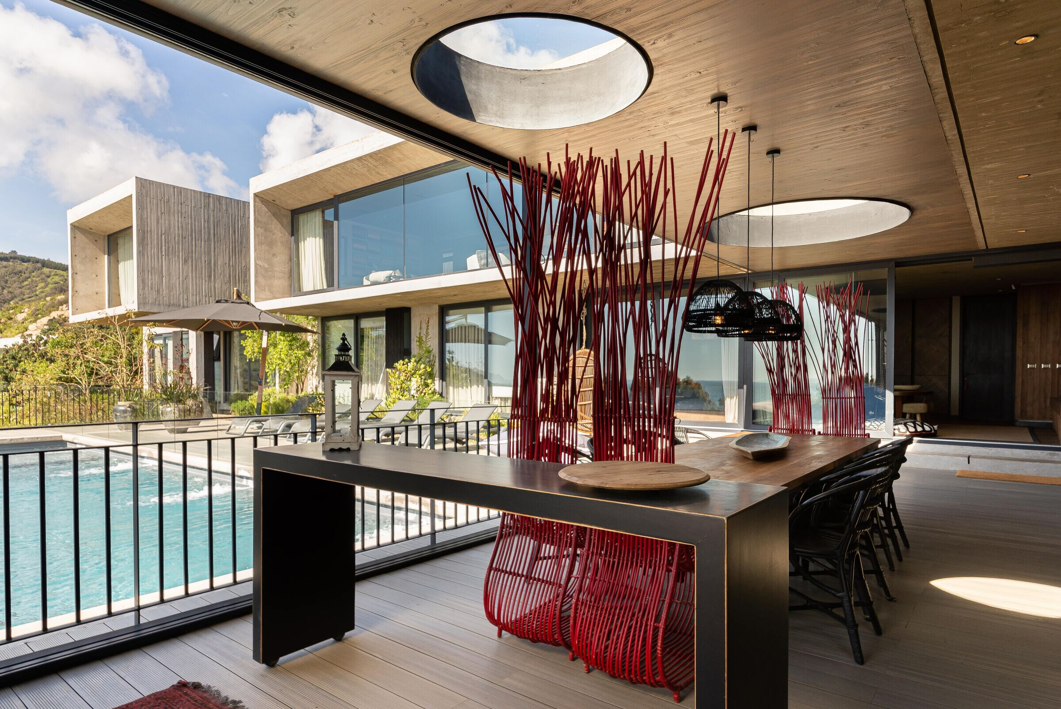
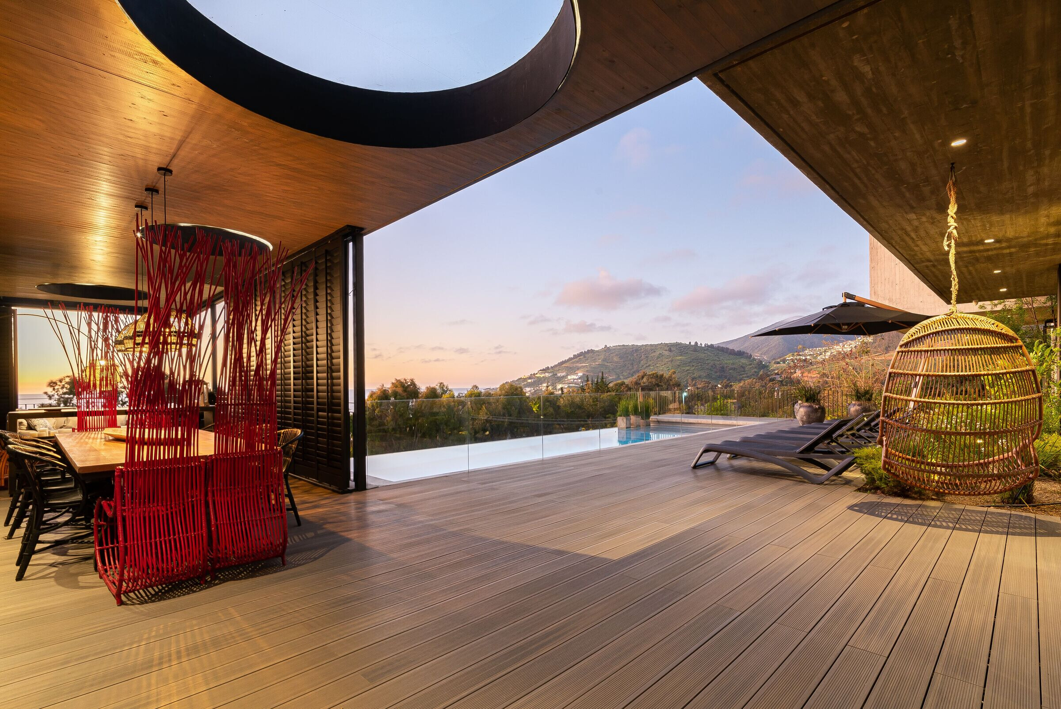
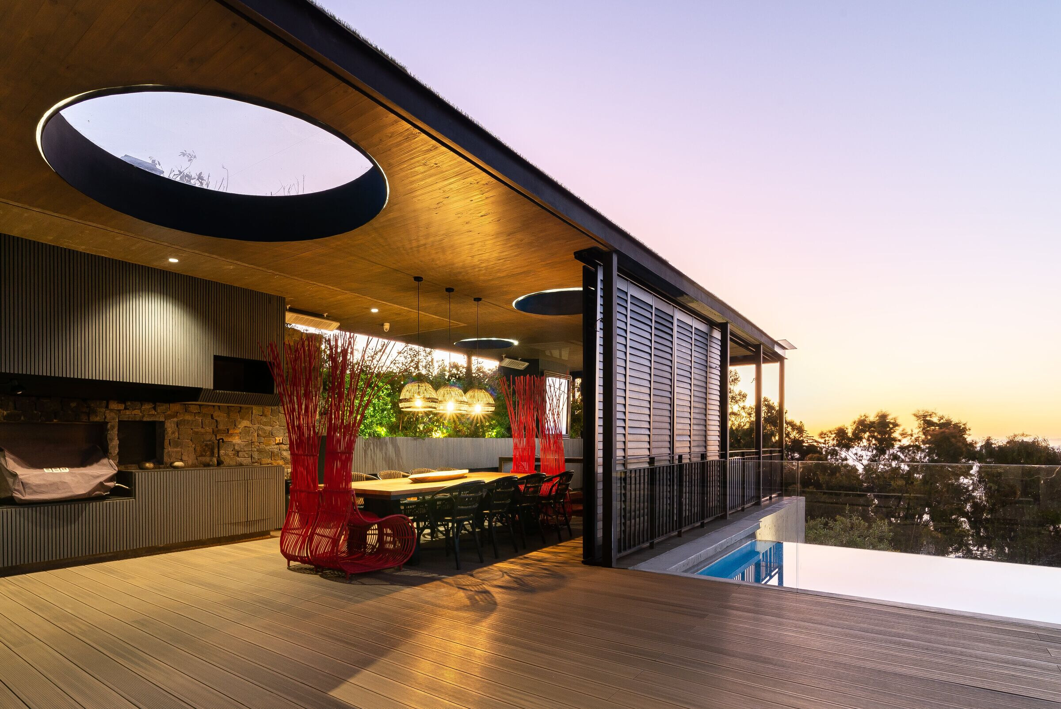
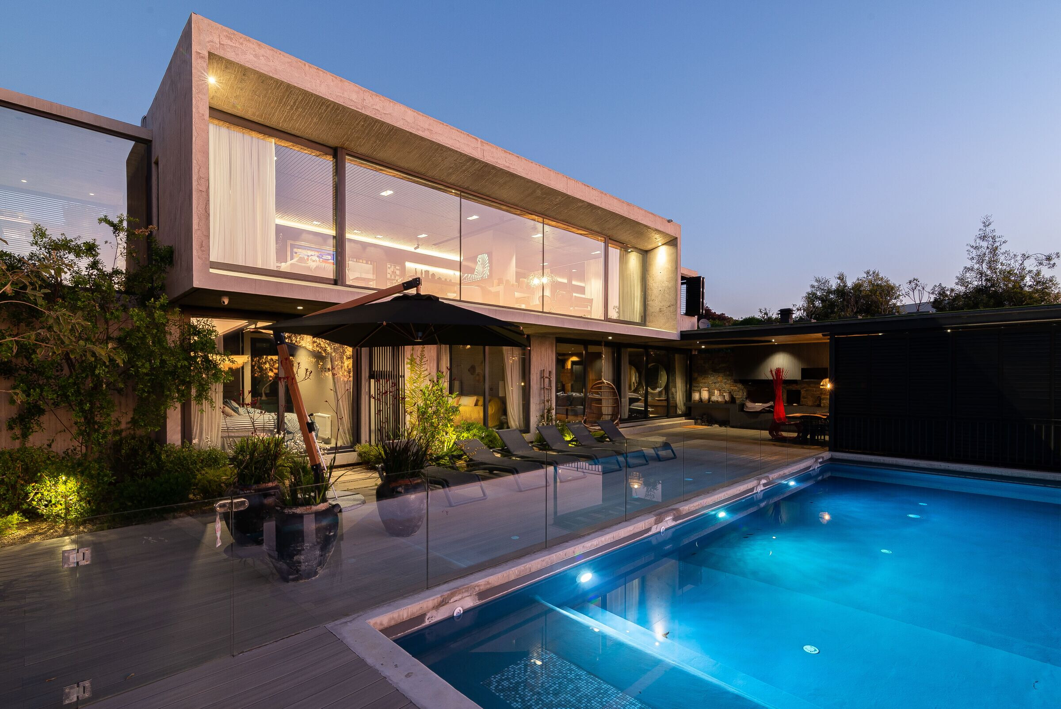
As a beach house, simplicity was sought as a premise, the color palette is very neutral, all based on gray of the concrete and the warm tones of the wood reused from the concrete moldings, its main material is exposed reinforced concrete, pumpkin stone and pine wood reused from the moldings with different ink and paint works.




















































