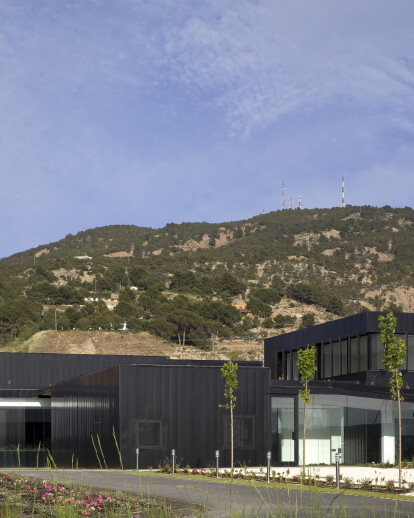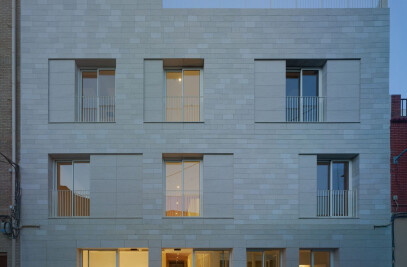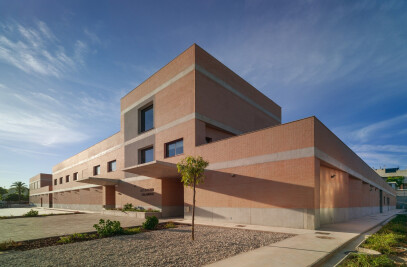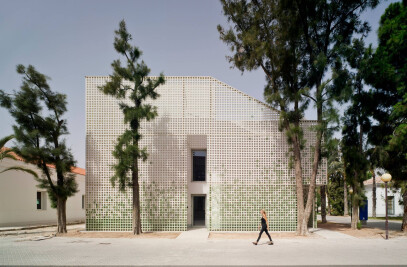"The fear of death is about considering ourselves wise without being it, since it is pretending to know about what we don't know. Death could be the greatest blessing of human beings, no one knows, and yet everyone fears as if we knew with absolute certainty that it's the worst of evils” (Socrates, 470 BC, 399 BC)
Historically we find different definitions of death that demonstrate how this concept has moved from positions closer to darkness, pain and fear, to positions related to the concept of sadness, change and light.
Designing a building where you will live, perhaps, the most unknown stage of human existence necessarily involves the assumption of uncertainty as a concept to include in the process of ideation.
We understand this building as a place that will resist being forgotten, remaining in the retinas of their users, and therefore a place where the sensitive realm has to be controlled. Parameters such as sound, temperature, light, humidity, lighting, privacy, relationship with nature become very important.
The plot is situated on the outskirts of town, at the end of a cul-de-sac, close to the municipal sports centre and behind a cultural centre, both with great activity. This creates certain urban tension, since the building is in the middle of various incompatible activities. In this situation we proposed to arrange the ensemble generating a vegetation mattress with enough identity to establish itself as the 'centre' of all these public buildings and activities. We have created a forest of 29 Japanese maples, able to articulate, differentiate and limit the variety of uses. A forest where the new building can be apart of all the other activities.
Additionally, the back of the building is buried and, as if it was a cave, its main facade emerges from the fields forward. The vegetal roofs composed exactly the same as its surroundings emphasize this and prevent glances from the adjacent sports facilities used daily by school children for several activities. It is for this reason that the building is arranged around six hollows formed as courtyards or 'bitten spaces', they allow a controlled relationship with the exterior avoiding interaction. From the interior rooms you are only able to see the sky and the inside. And this interior-exterior permeability becomes very important in this new town site.
A public building in a crisis country. We shouldn't forget the effort that this building means for its citizens: the project has 495 square meters and a budget of 431,583€, this situation forced us to finding material solutions and building techniques, systems of maintenance that reduce that effort. Not forgetting, maximum degree of ecological adaptation and sustainability at the landscape level. This is an intervention that gives more for less.

































