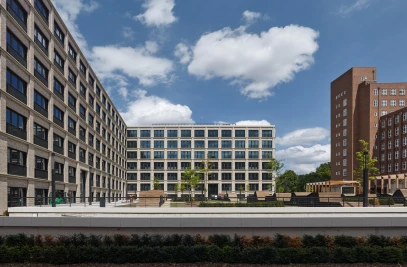Concentrated and Controlled An exhibition pavilion of a very formal reduction came into being while renovating a former “transformer” house in the Hackeschen Höfe. Just before the yard wall there is a monolithic stirrup made from exposed joint, laconically fanned out by panes of frameless security glass. A minimum crease within the massive side walls smoothly extends to the roof and gives an optical impression of tension. Additionally, it drains the surface area of the roof. All the various interior fixtures are one storey high and lend the small building a surprisingly presence.
The inside of the building can be used for various forms of presentations because of a partition wall system. When not in use, these elements hang on the massive side walls like a floating layer of plaster. All the installations were made when the house was in the early construction stage to keep the minimalistic image as pure as possible.
A crystal-clear glass section in the rear opal glass façade of the gallery is the frame of an old tree in the neighbouring park. It is at the end of the path through the Hackeschen Höfe and points to the outside world.

































