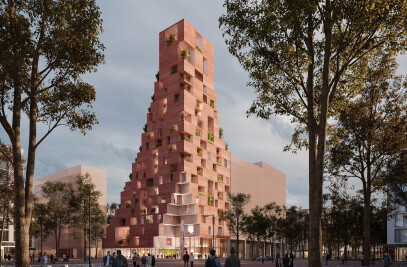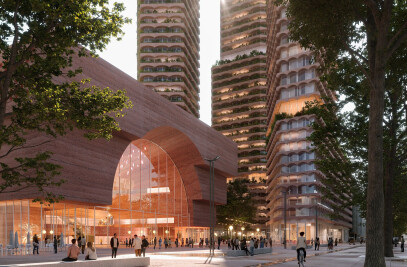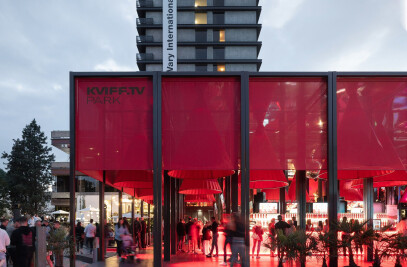CHYBIK + KRISTOF Architects & Urban Designers transformed a former car show room on the outskirts of a housing estate, into a headquarters for the MY DVA group, , which are the leading domestic suppliers of office, school and metal furniture. o. The single-storey original building from the 1990s, part of a line of commercial buildings, was revamped with a new, striking façade. The façade is composed of around 900 black plastic seats that create an abstract texture and also function as a banner advert for the firm
Cladded by a homogenous product,the plastic seats which go for about 80 CZK/ per piece, and are delivered by the supplier on a regular basis. Fixed on a structure made from steel sections fixed on the façade, the seats were coated in black granulate to resist the weather. .
The concept of the interior represents the second level of the project and consists of two parts: a showroom and offices with a background for the employers. The inside of the building was demolished. The building consists of offices and a showroom which was created by enlarging the former entrance hall at the centre of the layout, and is demarcated by polycarbonate partitions. The floor is unified by means of white screed.On the ceiling remain former fair faced concrete panels , with all the new wirings exposed. Three circular galleries are embedded into this newly created space, coordinating to three different segments of production – school furniture, office furniture and design pieces.. The interstices can be filled with various products or pieces of art, and can also be used as a common room for the employees or for get-togethers with clients. The whole space works on the principle of a gallery, which can be easily adjusted according to the actual needs.

































