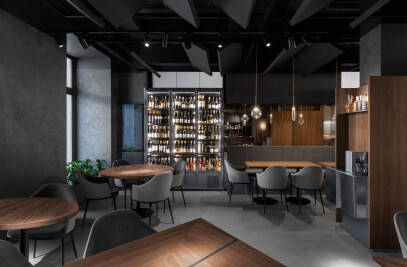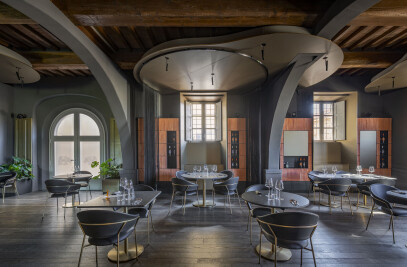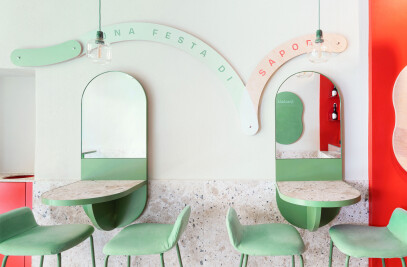Gaudenti 1971 is a new format that mixes the small, Italian fine pastry shop with a large international bakery. This was the starting point to define a space that could convey both respect for the traditional values of Italian culture and a strong drive for renewal. This premise translated into a careful renovation of existing elements, which were systematically integrated into the new decor. While a different graphic motif was designed for each venue, giving a new interpretation of historical decorative styles, the consistent use of velvet and blue wood ensures the brand is instantly recognizable.
The first phase of the project brought the venue back to its original layout: unnecessary walls were removed to reveal its longitudinal profile, and vault ceilings were unveiled once again. Unlike Vittorio Emanuele, the Carlo Felice space was entirely re-designed – reinterpreting the historical legacy of the first Gaudenti location. Since there was no original paneling on the walls, a geometrical pattern was used to create a sharp contrast with the vault ceilings. Mirrors amplify space in the wing, multiplying it and its beauty. Blue is balanced by a new yellow hue that is warm and elegant, but never oversteps into golden tones.
More Projects by lamatilde
Project Spotlight
Product Spotlight
News

Fernanda Canales designs tranquil “House for the Elderly” in Sonora, Mexico
Mexican architecture studio Fernanda Canales has designed a semi-open, circular community center for... More

Australia’s first solar-powered façade completed in Melbourne
Located in Melbourne, 550 Spencer is the first building in Australia to generate its own electricity... More

SPPARC completes restoration of former Victorian-era Army & Navy Cooperative Society warehouse
In the heart of Westminster, London, the London-based architectural studio SPPARC has restored and r... More

Green patination on Kyoto coffee stand is brought about using soy sauce and chemicals
Ryohei Tanaka of Japanese architectural firm G Architects Studio designed a bijou coffee stand in Ky... More

New building in Montreal by MU Architecture tells a tale of two facades
In Montreal, Quebec, Le Petit Laurent is a newly constructed residential and commercial building tha... More

RAMSA completes Georgetown University's McCourt School of Policy, featuring unique installations by Maya Lin
Located on Georgetown University's downtown Capital Campus, the McCourt School of Policy by Robert A... More

MVRDV-designed clubhouse in shipping container supports refugees through the power of sport
MVRDV has designed a modular and multi-functional sports club in a shipping container for Amsterdam-... More

Archello Awards 2025 expands with 'Unbuilt' project awards categories
Archello is excited to introduce a new set of twelve 'Unbuilt' project awards for the Archello Award... More

























