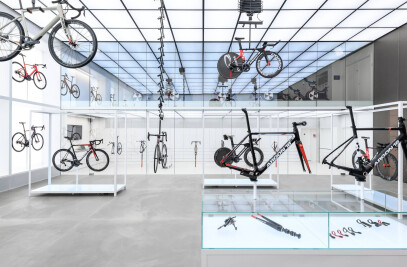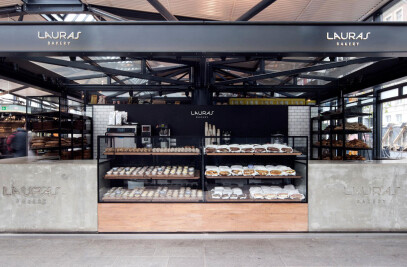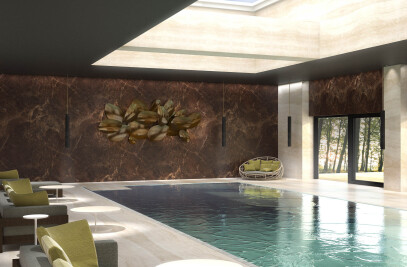Combining the reliability of tradition with contemporary innovation that lies at the heart of the Gefion Insurance brand, we have designed an office space that merges the values of a luxury hospitality experience with the functions of a modern workspace. The concept is based on the idea of “simple luxury” and is curated to make guests, clients and employees alike feel relaxed by evoking the sentiment of checking into a five star hotel. The office is located across three floors of a historic building just a stone’s throw from the picturesque square of Kongens Nytorv, right in the heart of Copenhagen’s most desirable and historic district. The very untraditional setting further enhances the exclusive hospitality feeling.
Founded on the vision of introducing a new and modern approach to insurance Gefion asked us to incorporate these values into the design of their headquarters in Copenhagen. Every element, from the fabric panels to the custom-designed furniture is calculated to create a welcoming, calm and comfortable space that will both reassure and inspire. Structural rearrangements, careful lighting design and a collection of custom- designed office furniture, have furthermore added to the result that combines historic reliability with contemporary comforts and innovation. The design team has worked on every aspect; from interiors to furniture, branding and web design, in order to create a powerful, unified brand experience.
Playing with perception The overall ambition for the project was to create a modern and functional workspace that contains elements that are typically associated with catered hospitality settings. A play with perception begins from the moment of entering the building. The entrance area is situated at the end of a long, dimly lit corridor where guests are met by a marble wall on which the company’s logo is projected. It is controlled by motion sensors and can be altered to display specific company messages or greet the guests by name. An elevator then takes you to the fourth floor where the reception is situated.
Creating an open office environment With a small area of only 221m2 spread across three floors, every detail was carefully thought through in order to optimise the use of the space. An open-plan solution was designed that placed focus on spatial and acoustic optimization, while creating a sense of exclusivity and simple luxury. To fit all the necessary seating in the idiosyncratic space, we created a number of breakout zones and accustomed a space that advocates flexible seating. The original width of the stairs was made narrower, allowing for cosy seating corners to be inserted into the walls to create private relaxation areas. Divisional walls made in glass additionally allow for the natural light to pass through the office creating a better sense of space.
Fabric-covered acoustic foam panels mounted on the walls provide the ultimate acoustics. Storage and shelving solutions were integrated in the behind the wall panels to enhance functionality of the space, while maintaining the clean and minimalistic aesthetic. Each floor’s wall panels were designed with a different color palette, dividing the floors into work zones and meeting areas. The lower floor is a dedicated work zone with a white tonality, whereas the upper floor holds meeting rooms in a toned-down blue palette.
The landing area on the top floor was additionally designed with a focus on space efficiency, integrating an in-set kitchen and wine cellar into the wall itself. The integration of a giant chrome coffee machine and wine cellar furthermore adds to the overall exclusive hospitality feeling of the space. Bespoke furniture A bespoke furniture collection was designed for the client, including an asymmetric table made from concrete and wood with brass details, mushroom coffee tables made from solid marble, and a set of Tom Dixon brass lamps integrated into the tables. Additional custom-designed furniture, like the fitted shelving, can be found in the workspace. Height-adjustable desks were also created especially for this project, configured in islands to create a dynamic and collaborative working environment.
Brand identity The brand identity for the Scandinavian insurance company is based on the traditional image of the goddess Gefion. The identity was designed to represent a strong, reliable and modern insurance company that endeavors to bring a “new approach to insurance” as well as the idea of “simple luxury”. A color palette of brass and black, along with solid, geometric shapes and typography, combine to give a sense of power and stability to the brand. This design has been applied to everything in the corporate identity package; including business cards, letterheads, and traditional rubber stamps.

































