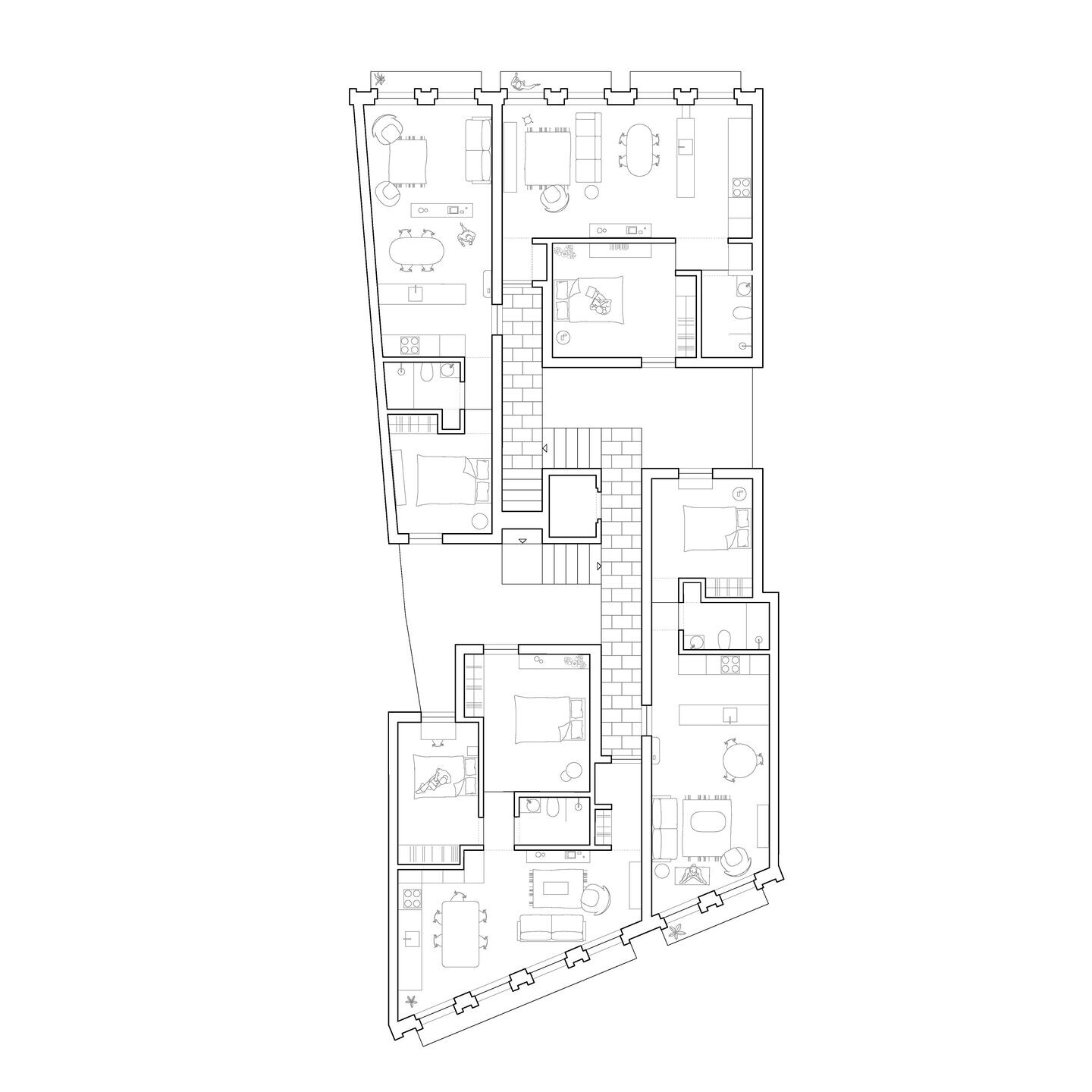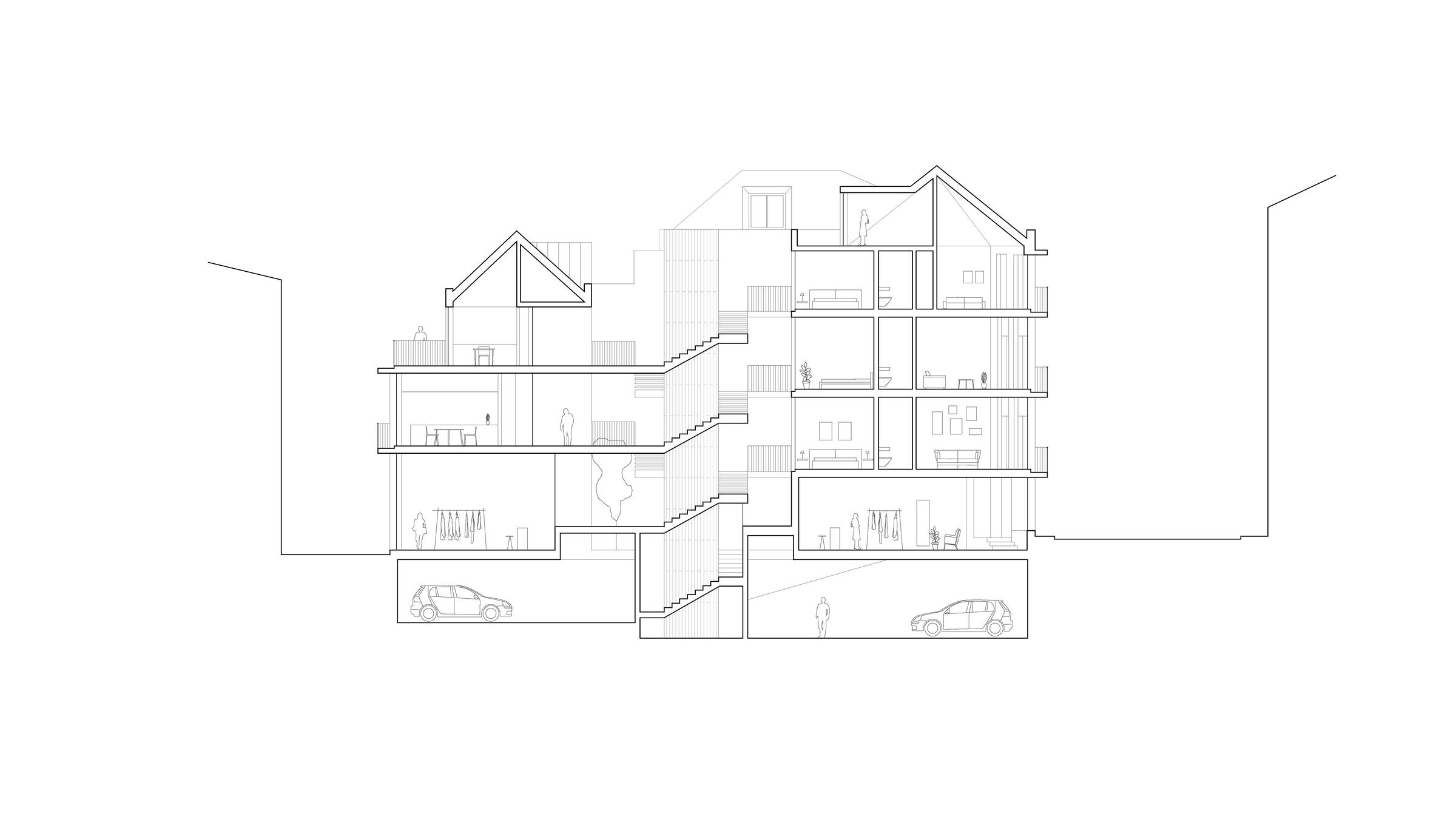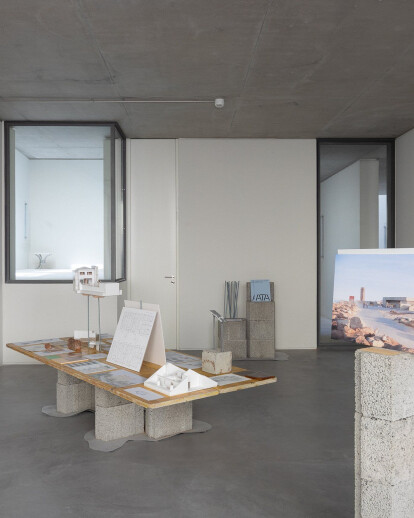The Soul of 19th-century porto was reborn in a 21st-century building
The most recent project by the architectural studio ATA, a residential and commercial building built in one of the few urban voids in the center of Porto, has been completed. ATA, in co-authorship with the architect Vítor Fernandes, assumed the objective of consolidating a block from the 19th century while re-interpreting the architectural language of Porto from that era.


“There was a great deal of responsibility in intervening in a classified block. The plot, originally made up of 4 small ruins of no great architectural value, allowed us to design a building from scratch, which gave us both freedom and responsibility. I have always had a great interest in renovation, but here it was different, it was an exercise of imagination, of conceiving the Porto of the future based on formulas from the past. The entire building is designed in a close relationship of dialogue with the surrounding buildings from the 19th century. The apartment's distribution, 4 per floor, culminates in 4 roofs that evoke the 4 original plots so that there is a good scale relation. In turn, the elements that make up the facades, such as cornices, balconies, openings, or even the color and pattern of the tiles, refer to the neighboring buildings. However, it is still a new building, with full- -height windows and exposed concrete on the facades, namely in the pilasters that evoke the typical granite stonework of the city of Porto”, said Tiago Antero, co-author of the project.
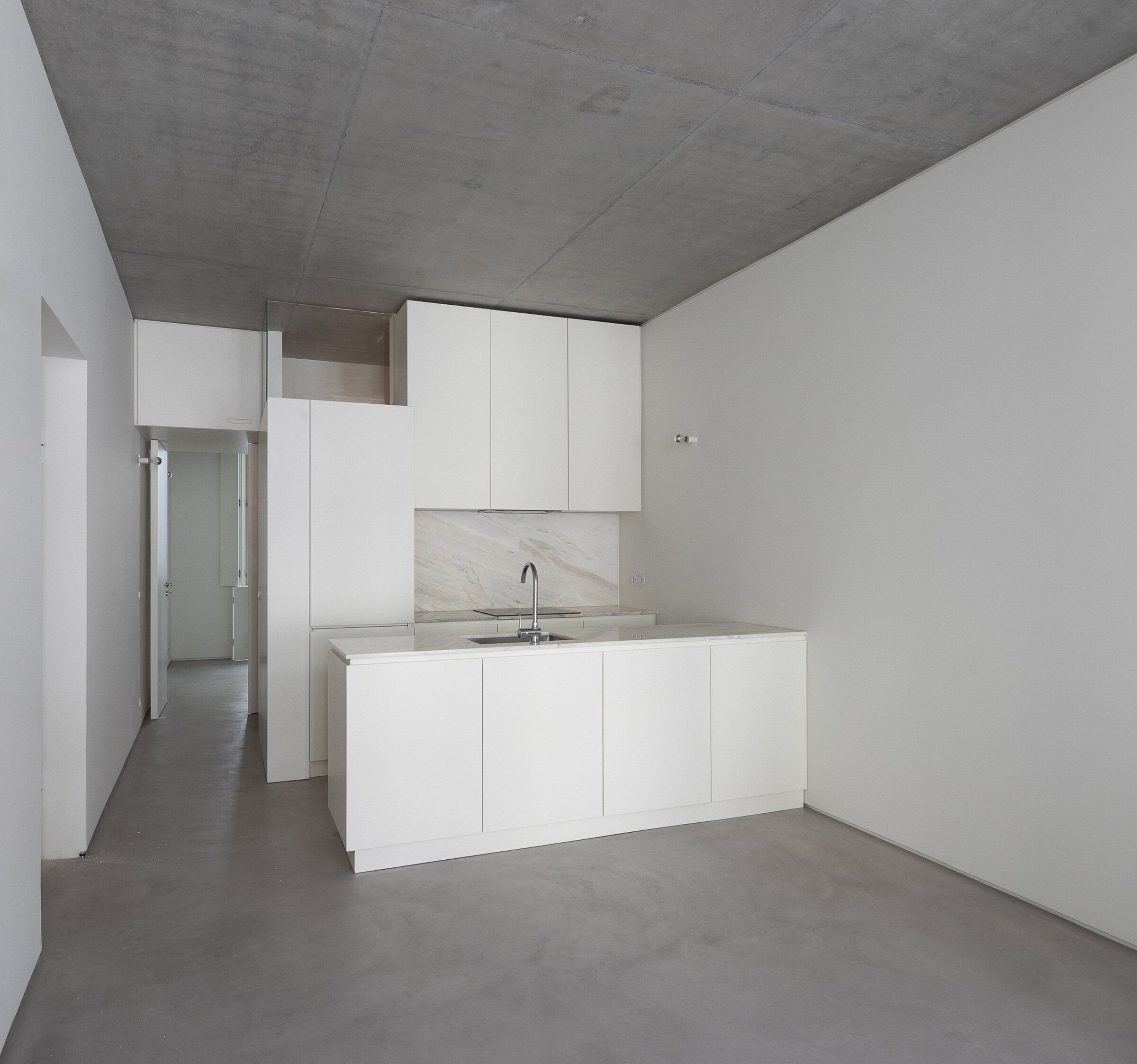
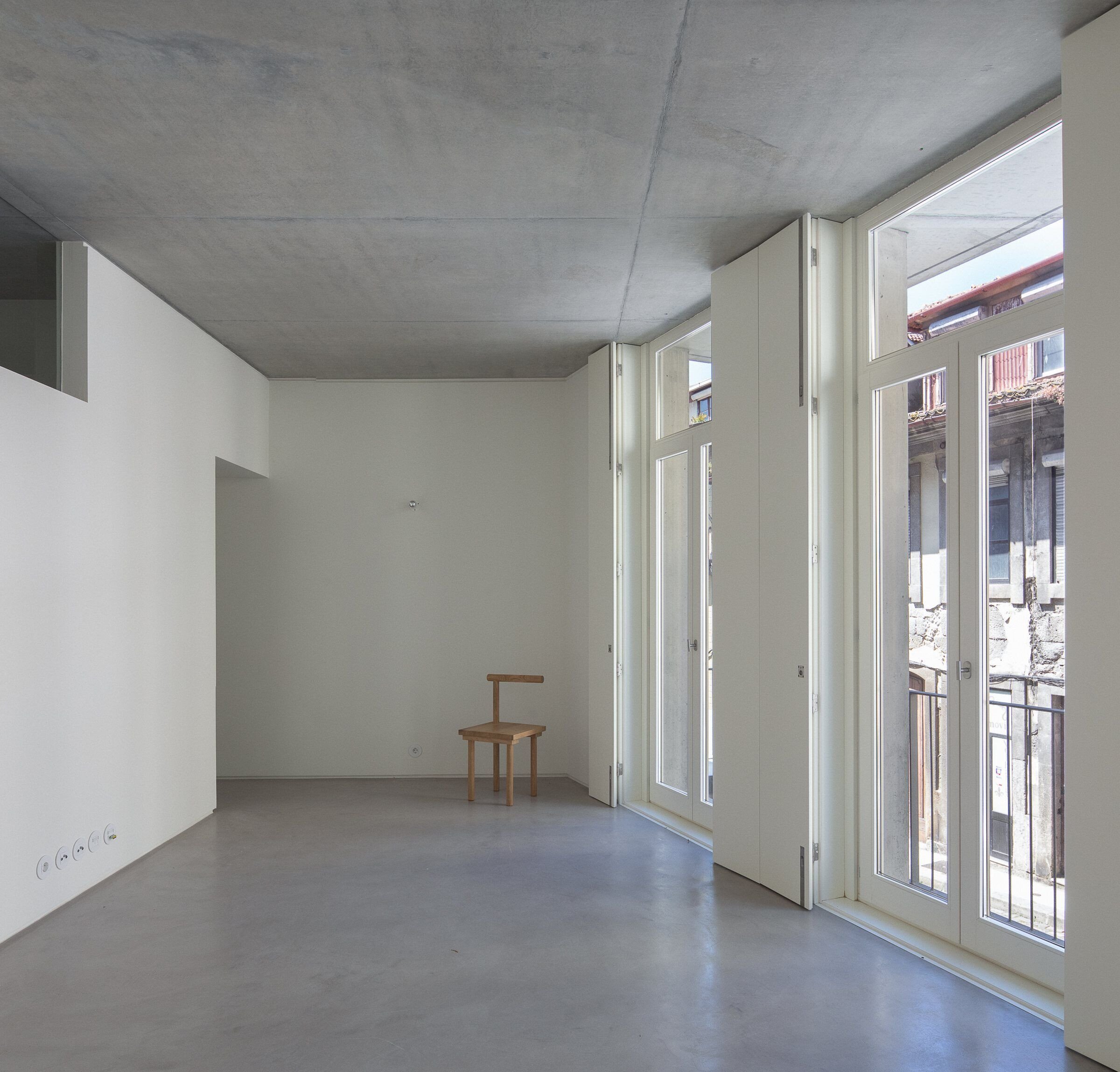
The building, with 1378 sqm of gross building area, contains three commercial spaces on the ground floor and ten apartments spread over the remaining three floors, divided into three types – T1, T2 and T3. It also has a garage in the basement with parking spaces corresponding to each fraction.
“The building organization, with housing upstairs and shops on the ground floor, is based on a tradition that dates to medieval Porto, which was later imported to the Age of Enlightenment, still used in the first half of the 19th century. As this area has a great social dynamic, the dwellings turn their social areas towards the street fronts, while private areas take advantage of the intimate character of the interior patio”, added Tiago Antero, co-author of the project.
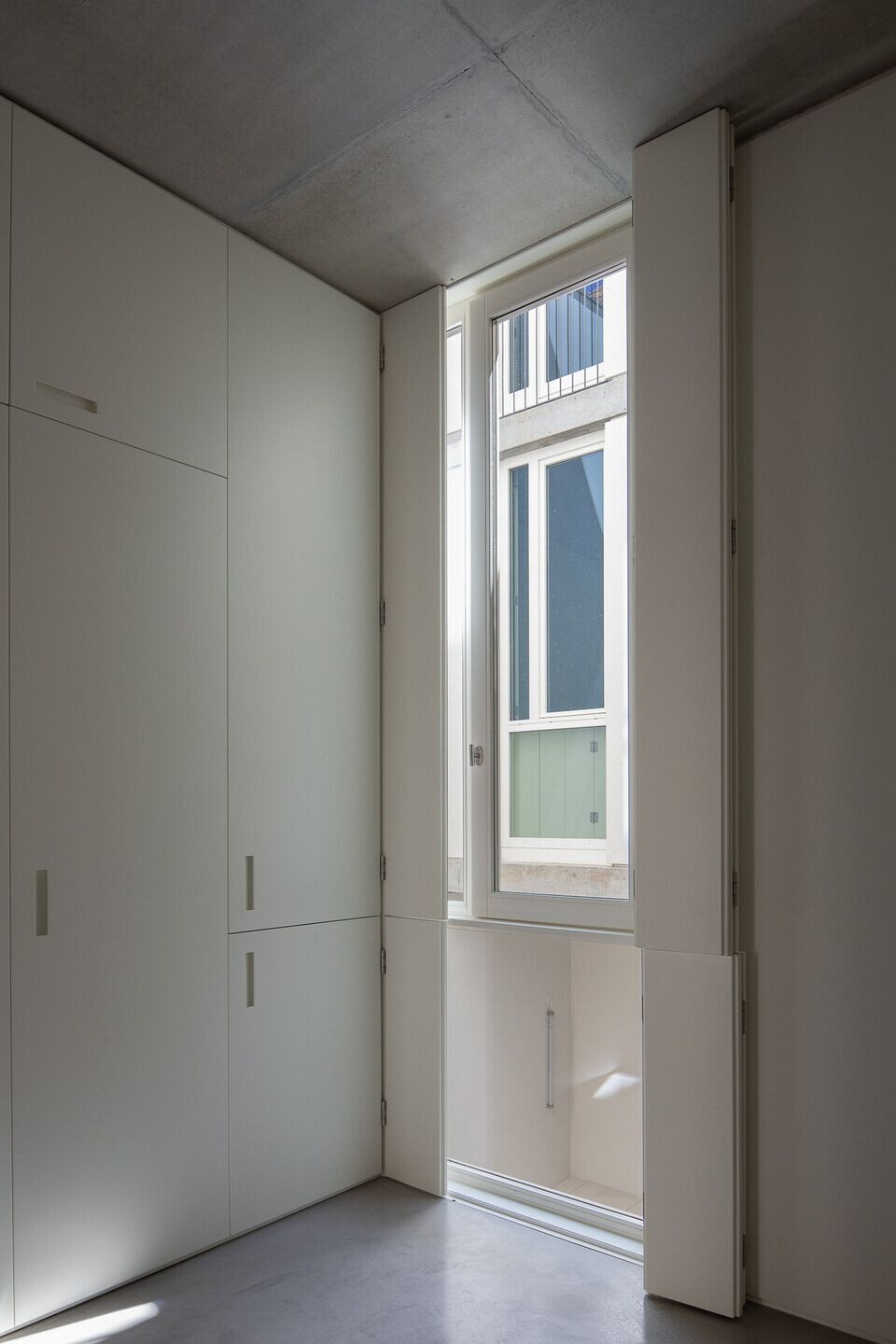
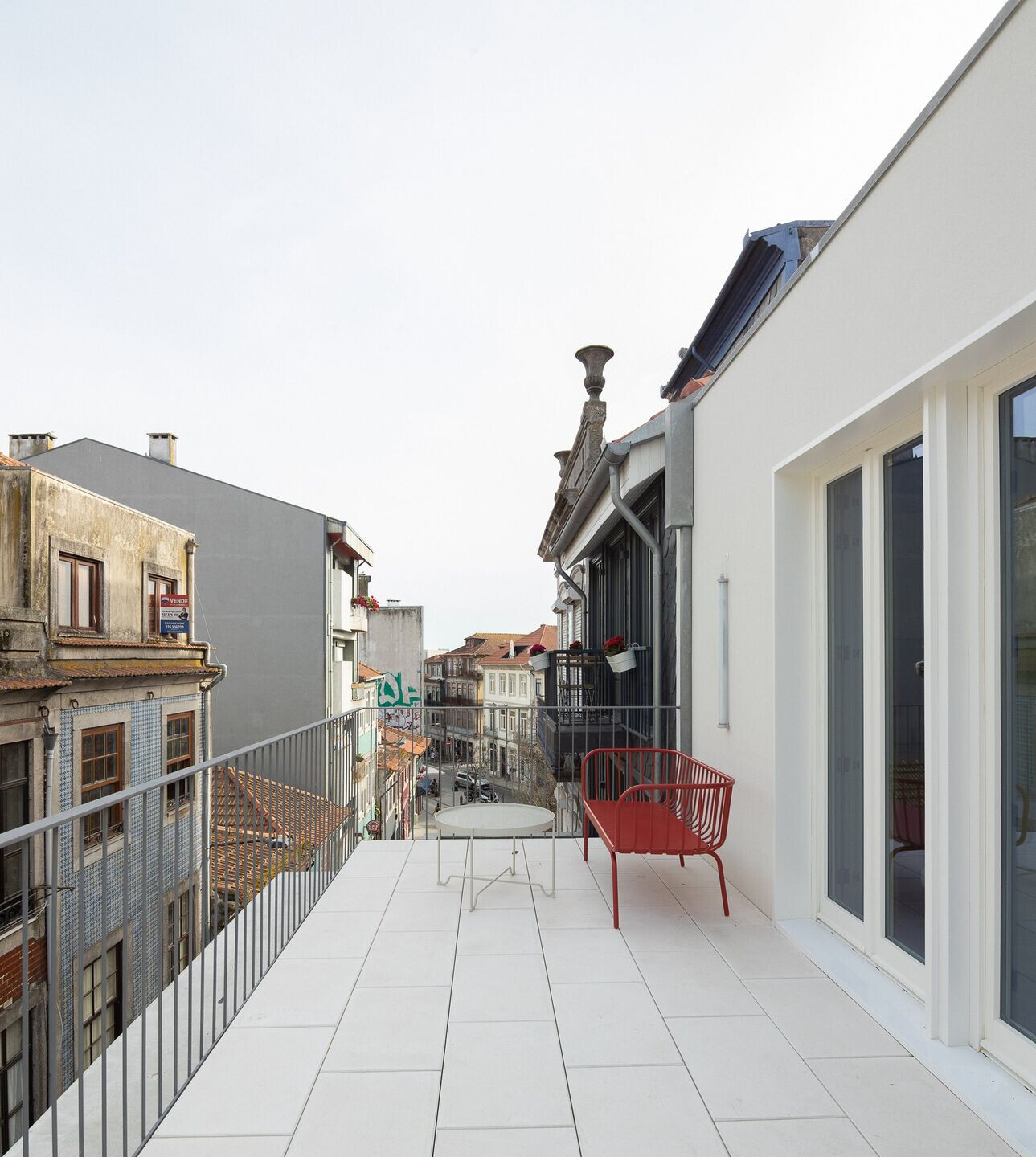
ATA was recently appointed as the only Portuguese representative among the finalists of the Millenium Bcp Début Award at the Lisbon Architecture Triennale, in a panel that includes studios from Congo, Argentina, Brazil, Georgia, Russia, India, Singapore, and Mexico, which is intended to reward the practice of an architect or studio under 35 years of age.
“It is an immense pride to be recognized by the Lisbon Architecture Triennale. It means that we are on the right track and that all the effort applied in recent years makes sense. It motivates us to continue working with the same focus”, said Tiago Antero.
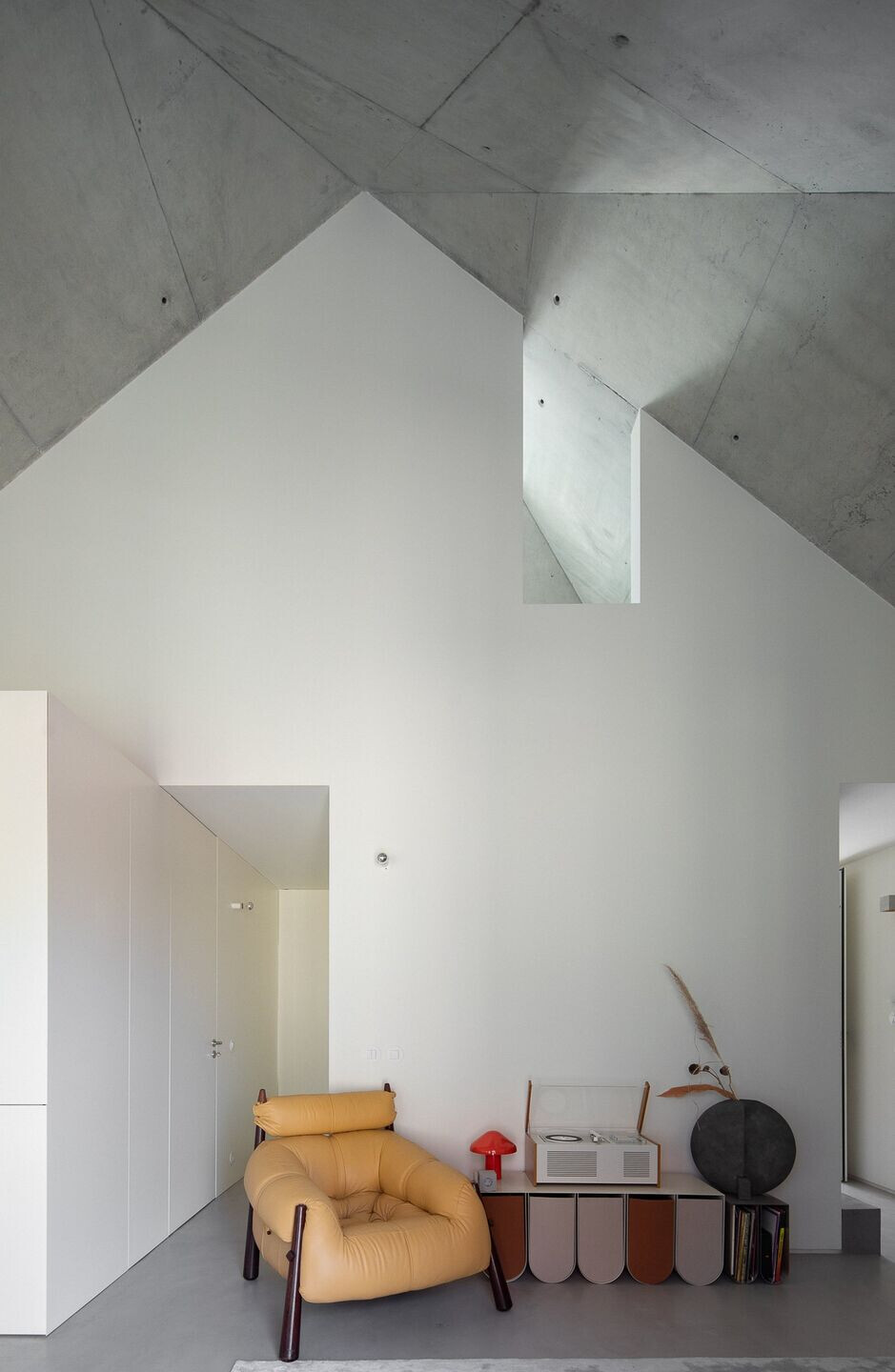
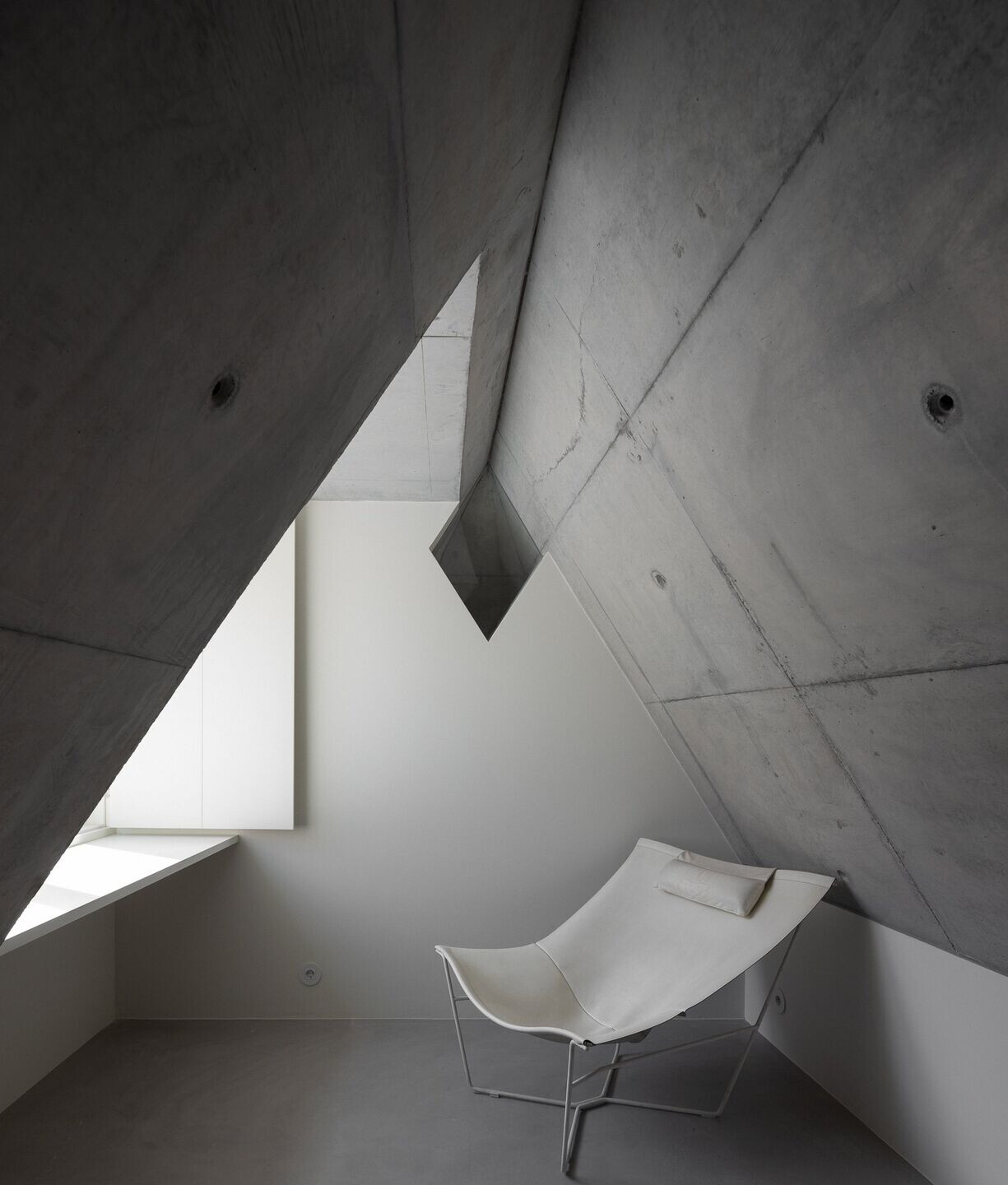
The 6th Lisbon Architecture Triennale has the theme ‘Terra’ and runs from September 29 to December 5 in the Portuguese capital. In this edition, the career award was given to Bangladeshi architect Marina Tabassum. The Lisbon Millennium Bcp Triennale Début Award will be awarded on the 30th of September.
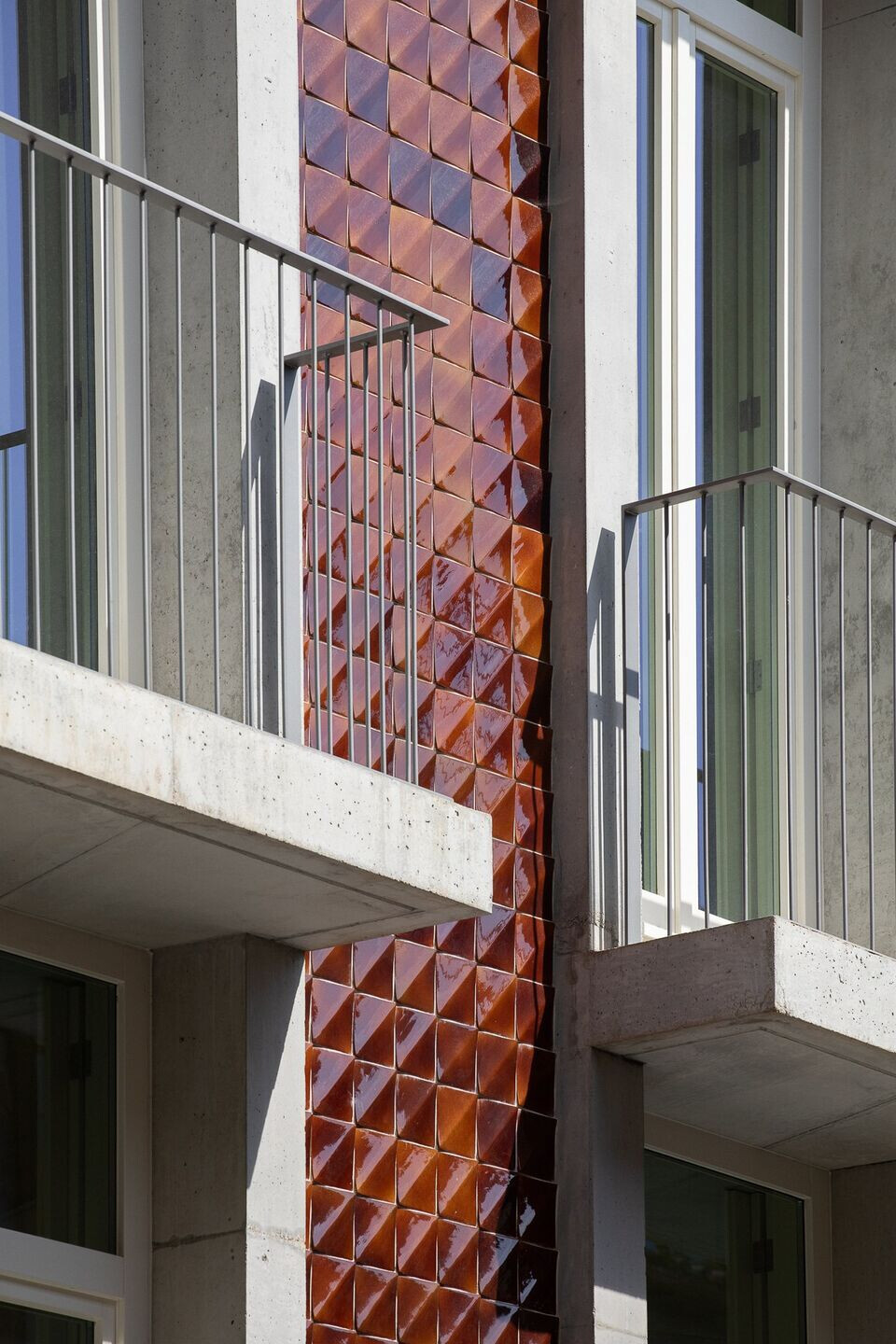
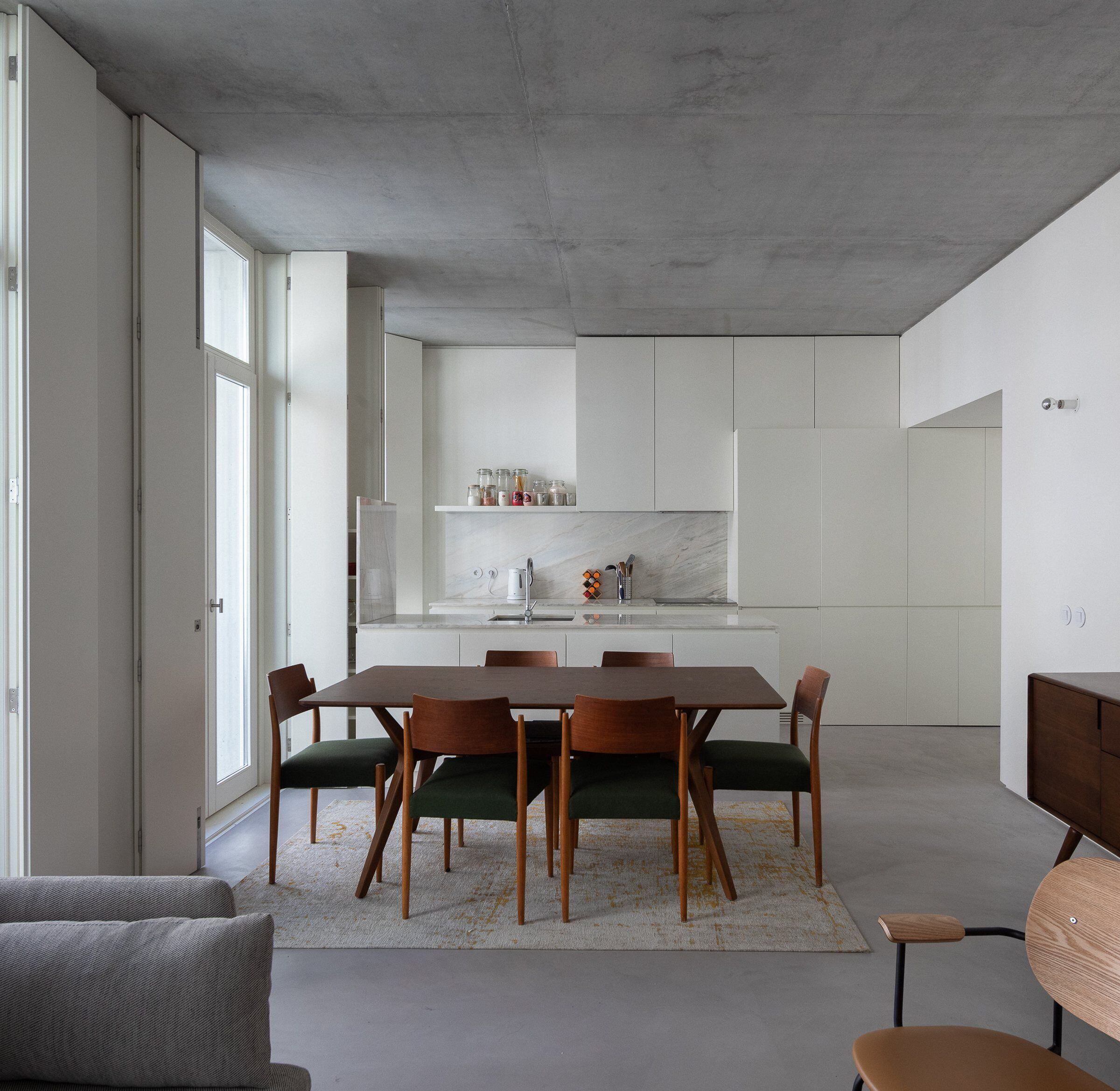
Team:
Architect: ATA, in co-authorship with the architect Vítor Fernandes
Photography: Jose Campos Architectural Photographer

