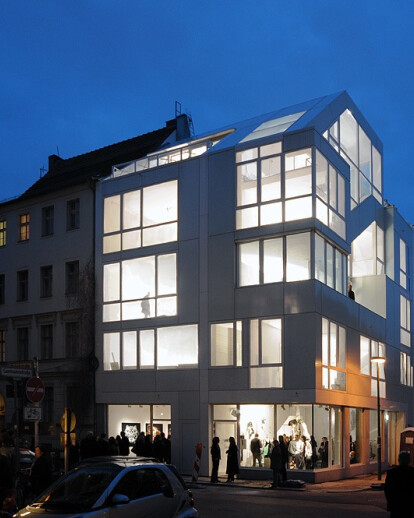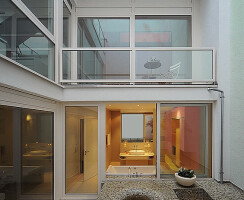The corner site on Gormannstraße in Berlin-Mitte has seen a long history of unrealized planning attempts before HSH Architects have been assigned with the re-conception and realization of the project. The site is bordered and defined by two neighboring fire walls, which have led all past designs with a horizontal floor arrangement to failure, as badly lit apartments in the lower floors were not attractive for possible buyers.
HSH, on the other hand, have arranged the different building volumes in a vertical disposition. Three individual townhouses extend over four levels, from a private entrance area directly at the street to a two-story attic with a roof terrace.
The internal building composition is showing on the outer facade, so that on an urban scale the building is perceived as a single building volume, while it is still revealing the 3 individual townhouses at a closer look.
The single townhouses are adjusted to the internal visual connections of their inhabitants, both in the horizontal and vertical arrangment;
each floor was assigned specific functions and was planned within an open plan composition, which has simultaniously enabled an intermediate vertical connection of the different living areas.
Large stair halls, vertical voids, patios and loggias constitute communicative elements throughout the different building levels and create an interactive game between the interior and the exterior environments. In addition to that the patios form open and yet very intimate interior spaces right in the centre of Berlin.





























