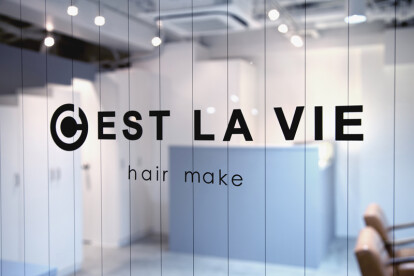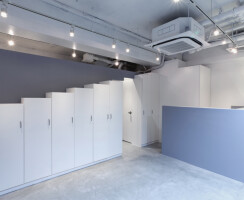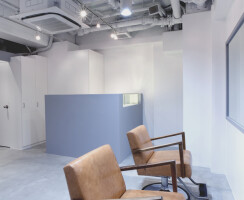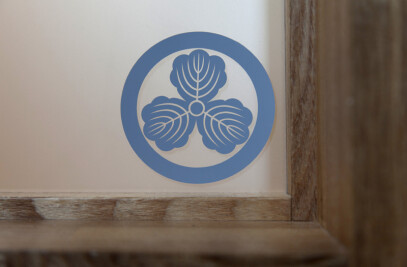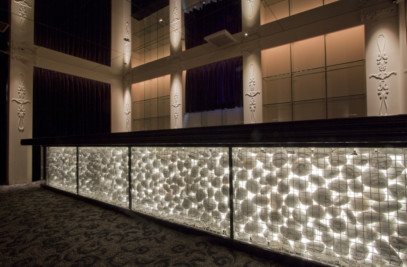Project Brief: The owner’s request was to make a space functional, neutral and minimum. The space was very small, approximately 36.30 square meters, and this was the challenge part on how to keep all necessary functions as a hair salon. As a solution, I have decided to change the ceiling to the skeleton in order to make the space look more spacious than it actually was. I also attached one mirror on the wall for visual effect. By placing closets between the shampoo space and the cutting area, I offered privacy as well as comfort for customers.
The hair salon is for customers to change their styles. There are several stages to go through and the staff has a responsibility to care about every detail. For this reason, I located the reception in the area where the staff can monitor everything. The mirror on the wall also helps the staff to understand every progress. As for key colours I chose white and grey in order to show up customers in space on top of the owner’s request of making it neutral. In this space, customers will change their styles in a grey colourless scale, wear a new colour and go back to the world where millions of colours exist. The name of the salon “C`EST LA VIE” is a French word meaning “That’s life”. I understood this word as being philosophical about life and also having a strong belief towards goals. I expressed “C`EST LA VIE” – “a high tidemark after getting over good times and hard times” with “soaring development” by the multilevel closets which I set in the centre of the salon.
information: Design: kräf•te, Yukio Kimura Sign Graphics: kräf•te, Yukiko Yamamoto Collaboration / Lighting: Fukunishi Electric Corporation, Yoshino Higashi Constructi+on: Up Life Photo: Kiyotoshi Takashima


