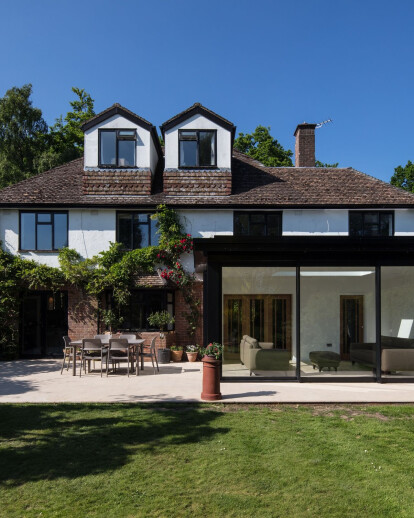A two storey side and single storey rear extension to an existing dwelling. The proposals aimed to be sympathetic to the character and appearance of the small Hertfordshire village and fully compliant in terms of local character, design, scale, landscaping and visual impact.
What was the brief?
The requirement was for a new highly glazed garden room to view the mature garden throughout the seasons. The family also required additional space in the form of a two storey side extension for a ground floor home-office and a master bedroom suite at first floor .
What were the key challenges?
The key challenges were to replace the Crittal windows and the timber framed conservatory with modern products as the existing 1950’s detached house was seen as a key asset and any changes had to be sensitively designed.
What were the solutions?
The solution was to modify the existing garage to create a storage area and office space at ground floor and extend the existing bedroom at first floor to create an en-suite and walk in wardrobe. The existing rear conservatory was replaced with a new glazed garden room with slender double gazed frames that kept the style of the original Crittal windows.
Key products used:
The brick selected is close to the existing brick colour and the extension has a single ply membrane roof with black polyester powder coated fascia and projecting roof. New Crittall style doors and windows match the existing windows to blend the extension and the existing dwelling together.





























