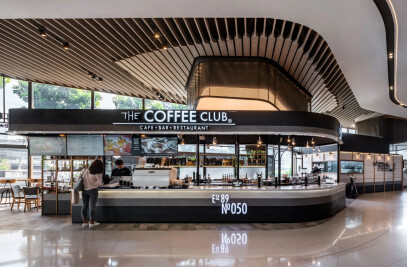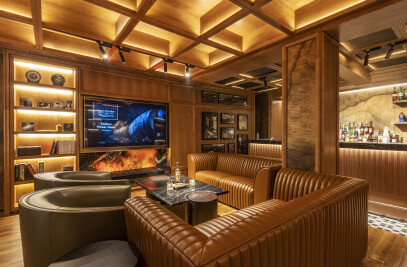Located on the third largest island in China, the Holiday Inn Shanghai Chongming is the perfect destination for an island getaway. Just off of the east estuary of the famous Yangtze River, Chongming Island has a natural beauty encompassing forests, lakes and wetlands teeming with wildlife. The team at SL+A Shanghai worked very closely with the client from design inception to implementation – a project spanning two years with multiple parties coming together for the exciting grand opening in June 2021. We are so proud to present another successful addition to SL+A HOTELS. The project location is in a truly beautiful scenic area that is bound to attract families and holiday-makers alike.

With a total property area of 39,000 square meters, the hotel structure is a low rise building spread out across the vast grounds. The architectural design of the façade and the roof allows natural light to filter in, creating peaceful interlaced light and shadow effects. Our team took inspiration from the architecture and embraced the geographical characteristics of Chongming Island, with interior design elements using nature, sunlight and ecology as a way to bring the outdoors inside.

In the lobby, an eye-catching spiral staircase is included to give the reception space an even more fluid connection between the first and second floor. The abundance of flora found around the Dongtan wetlands was a focal point – dandelion seeds taking flight into the wind was expressed in the bespoke lighting features. Throughout the public areas, physical representations and abstract details found in nature connects the whole concept narrative.

The colours and the furniture selections were made to compliment the unique characteristics of each space and are consistent with the latest generation of Holiday Inn design standards. Each of the 170 guestrooms at the Holiday Inn Chongming are generous in size and includes a pull-out sofa bed to cater for a more flexible staying experience. The consistent theme of the outdoors and natural colour palette gives a sense of unity and connection throughout the property.
The ‘All Day Dining Room’ design can withstand high traffic with guests and staff occupying the space at all hours of operation. We kept the hard surface finishes in warm tones and let the citrusy colour upholstery be the burst of brightness in the space. Frosted glass with dandelion seed pattern panels were installed to provide some privacy, but does not interrupt the openness of this space. In addition, the special ‘Lobby Bar’ was outfitted with a communal table that can be quickly converted into more seating when needed during high seasons. Inspiration from the outdoors is continued into the event space and ballroom, replicating the essence of a flowing river translated into ceiling and light features – illustrating the vitality and versatility of this space.

Design Director Betty Hsieh notes that the “wonderful process of design is when the design is cleverly conceived, turning those seemingly ordinary things into unique and charming classics” and it is clear that common things can be transformed through unique ingenuity.




































