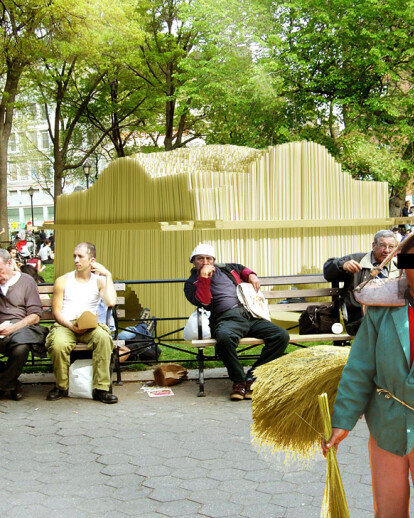"Competition entry for Sukkah City, where one where asked to design a modern sukkah in Union Square, New York City. A sukkah is a temporary hut created for an annual jewish harvest festival. A large number of design constraints where implied in the competition, for example the sukkah had to have a roof made out of branches, but they couldn't be in bundles, there of our construction technique, using compression. As this sukkah is erected in one of the most populated and dense places on Earth filled with built structures and a stressful ambience it changes its function from its initial protection purpose from sandy winds and a blazing sun to a shelter from building mass, infrastructure, scale, city pace and constant movement. The intention is to build something that differs in scale and pace from the rest of the city. When entering the sukkah, you automatically slow your pace and behaviour and switches to a resting position due to the physical restrictions that makes up the space. An undulated ceiling, never higher than a man’s length, changes the conditions for social interaction and behaviour. You are no longer able to perform as you are used to under normal circumstances, your strength and speed is reduced and you are no longer a potential physical threat to your surroundings. The different heights and thickness of the roof sets the atmosphere. The hollow reed changes its light and visible permeability by how thick it is. The space itself comprises of two interlinked rooms; a social area for dining and interactions and a more closed space for sleeping and star gazing."
Products Behind Projects
Product Spotlight
News

Fernanda Canales designs tranquil “House for the Elderly” in Sonora, Mexico
Mexican architecture studio Fernanda Canales has designed a semi-open, circular community center for... More

Australia’s first solar-powered façade completed in Melbourne
Located in Melbourne, 550 Spencer is the first building in Australia to generate its own electricity... More

SPPARC completes restoration of former Victorian-era Army & Navy Cooperative Society warehouse
In the heart of Westminster, London, the London-based architectural studio SPPARC has restored and r... More

Green patination on Kyoto coffee stand is brought about using soy sauce and chemicals
Ryohei Tanaka of Japanese architectural firm G Architects Studio designed a bijou coffee stand in Ky... More

New building in Montreal by MU Architecture tells a tale of two facades
In Montreal, Quebec, Le Petit Laurent is a newly constructed residential and commercial building tha... More

RAMSA completes Georgetown University's McCourt School of Policy, featuring unique installations by Maya Lin
Located on Georgetown University's downtown Capital Campus, the McCourt School of Policy by Robert A... More

MVRDV-designed clubhouse in shipping container supports refugees through the power of sport
MVRDV has designed a modular and multi-functional sports club in a shipping container for Amsterdam-... More

Archello Awards 2025 expands with 'Unbuilt' project awards categories
Archello is excited to introduce a new set of twelve 'Unbuilt' project awards for the Archello Award... More

























