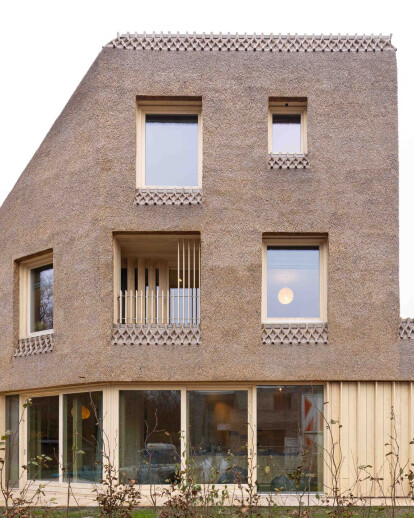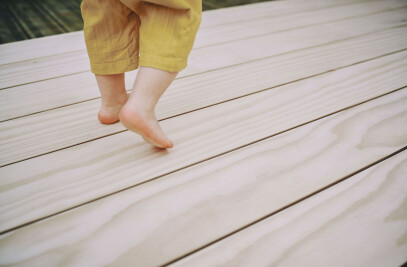Architect Yaike Dunselman owner of 9graden architectuur, has established the design for his own private home: referred to as the fragile architecture. The main idea that the architect kept in mind is that the buildings that are there can be as vulnerable as we humans are. Therefore, the house had to create enough space for its liveability, but at the same time take up as little space as possible. The house is located on the Amerfoorsteberg and allows the homeowners to look out to the local forest and the Dutch Veluwe, bringing nature, people and buildings together. The house was designed to fit perfectly on the building plane and because of its layout; with the kitchen and dining table on the first floor, enough interior space was created.
A sustainable house equals sustainable wood
A very natural low-tech house, with as few installation gadgets as possible, is what Dunselman calls his house.
The awareness of how to deal with our planet is a very important point of view for the architect. And in order to become more aware of how we can deal with the vulnerability of our planet and give it shape in the future, the use of sustainable and natural materials is a good starting point, and also was for the construction of this house.
Keeping the number of different types of materials to a minimum, using only one type on each floor, resulting in a light, pleasant and liveable cozy wooden house.
‘Natural materials like wood and reeds help with that a lot,’ says Dunselman.
Accoya wood was therefore specified as the ideal material for both interior and exterior use. The cladding of the entire first floor, the frames and the decking in the garden were made of Accoya.

































