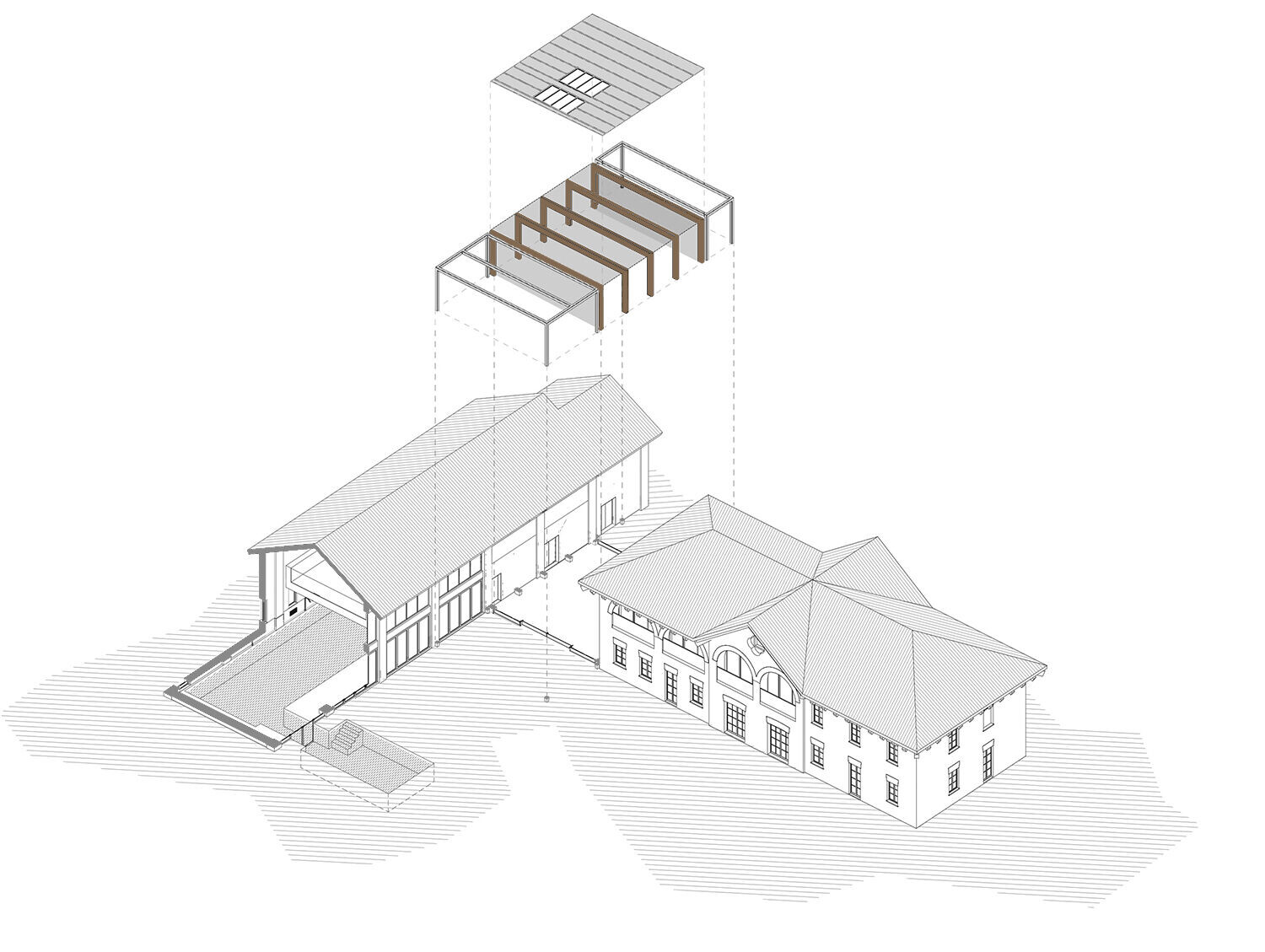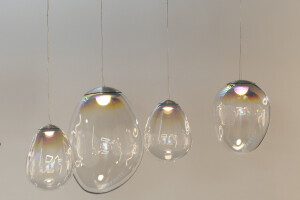The project is part of the wider development of the diffuse hotel within the “anfiteatro delle vigne” of Fontanafredda. The intervention consists in the renovation and re-use of Cascina Gallarej, a historic farmhouse, previously used as a residence and barn, today transformed into a charming hotel where history, contemporaneity and nature merge together.
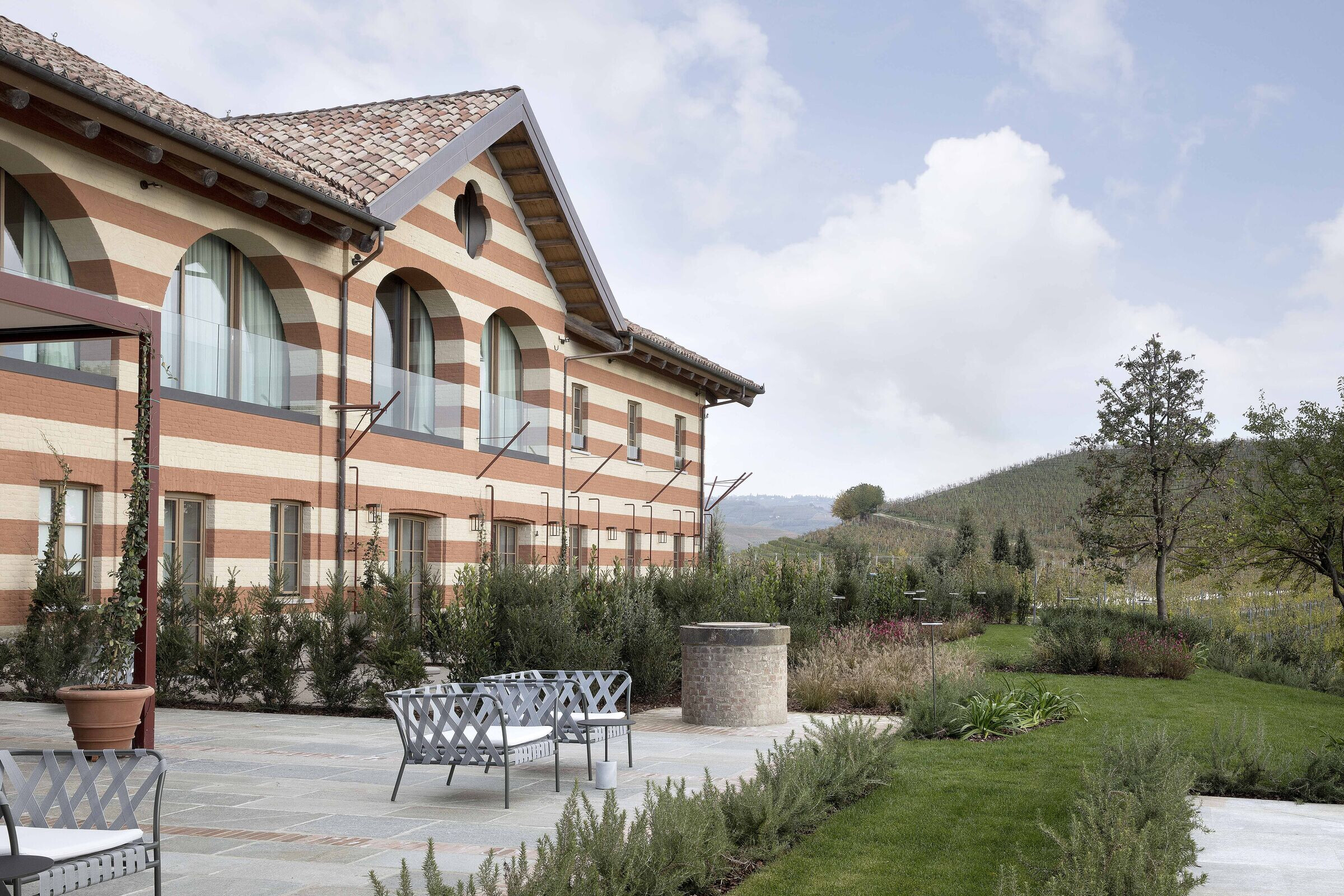
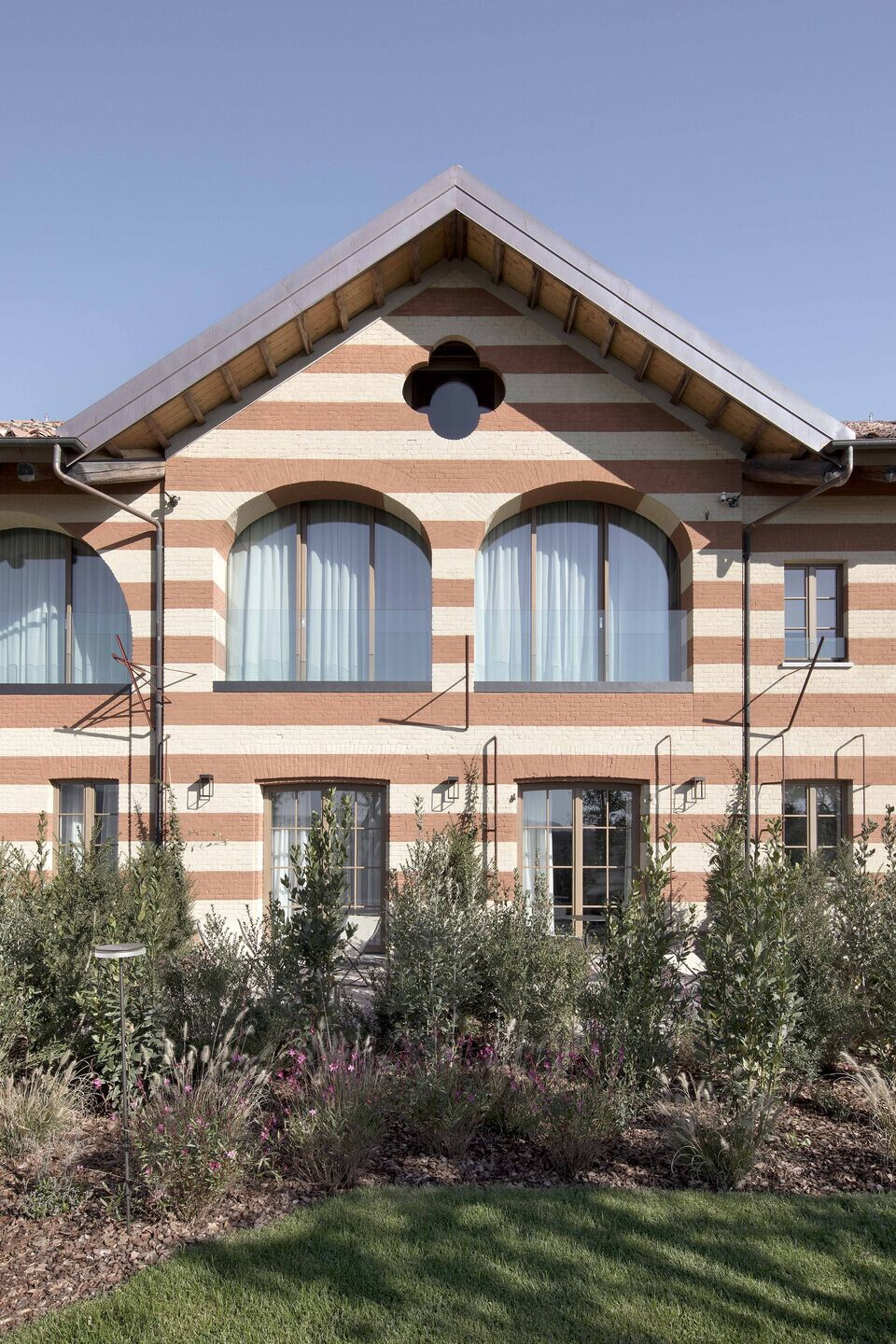
The intervention pursues the aim of implementing the accommodation offer of the complex, integrated with the winemaking activity, consisting of the Conference Center, the Restaurants and the two existing hotel, located in other part of the property, with a project that adopts the concept of 'diffuse hospitality', implemented through the recovery of existing buildings to be redeveloped for accommodation use.
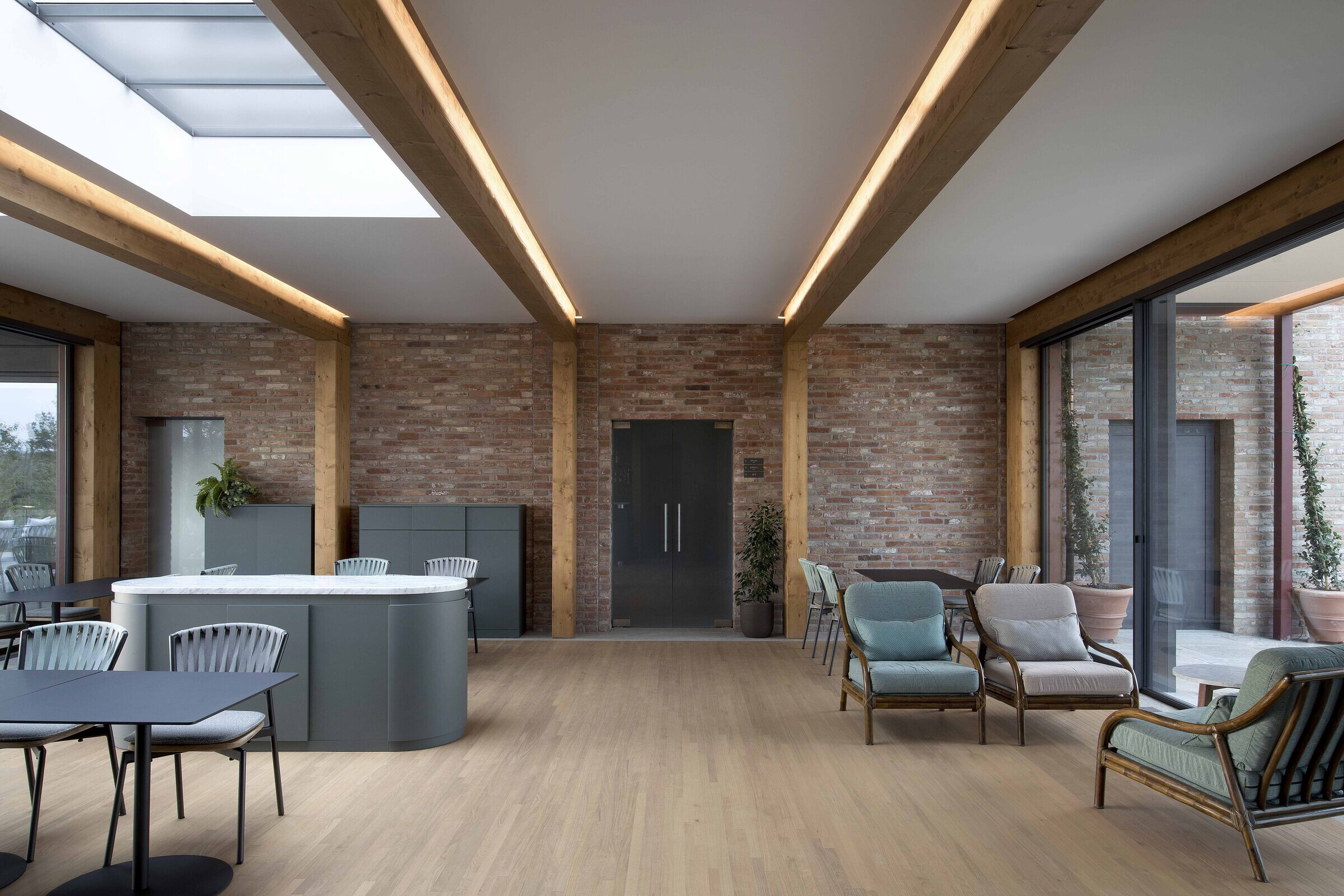
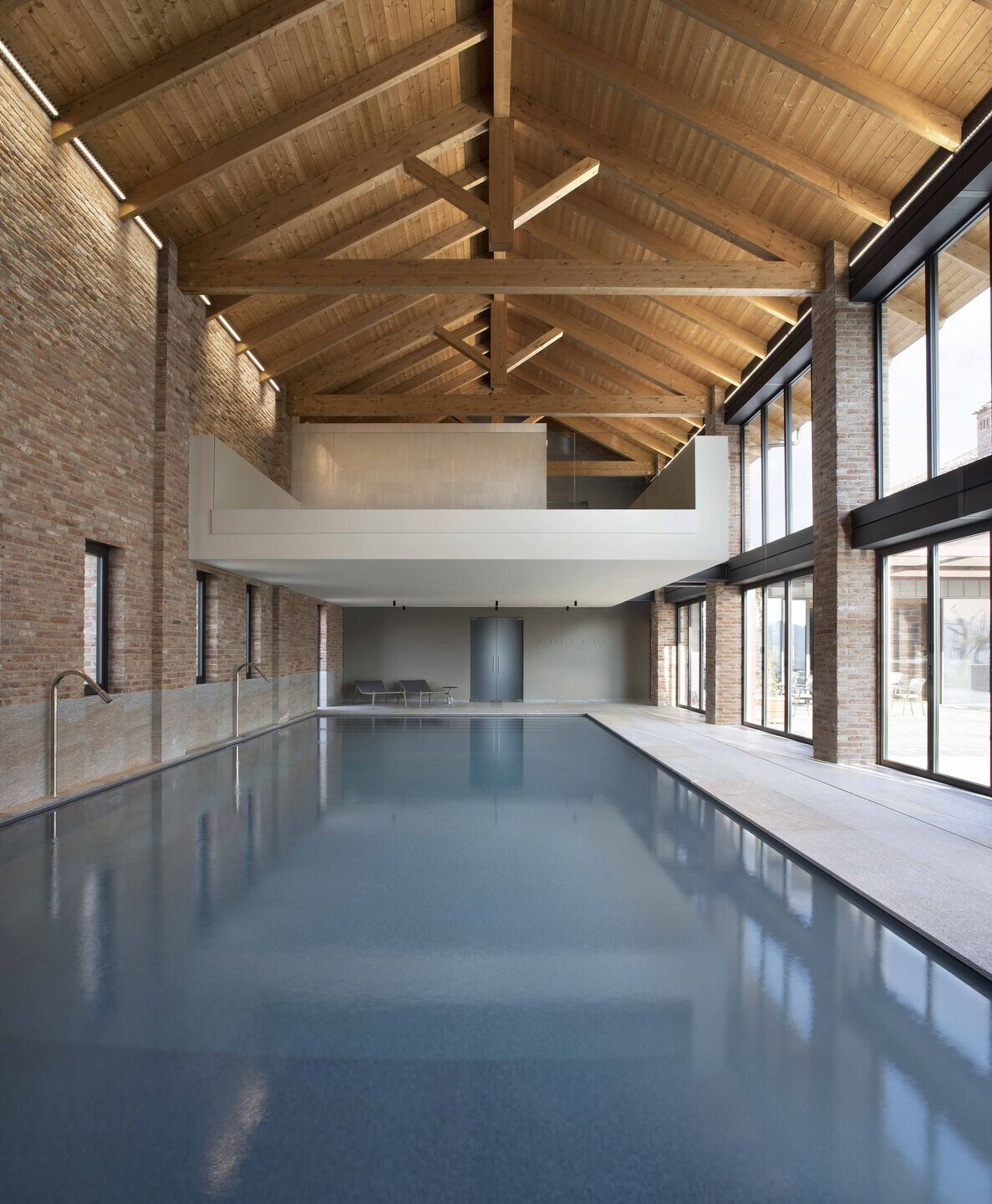
The farmhouse enjoys a 360° view of the Langhe vineyards, recognized as a World Heritage Site, and has a favored point of view of the Grinzane Cavous’s Castle. Inside the main building there are 10 rooms which frame different views of the landscape and let perceive its past uses through a great variety of spaces and atmospheres.
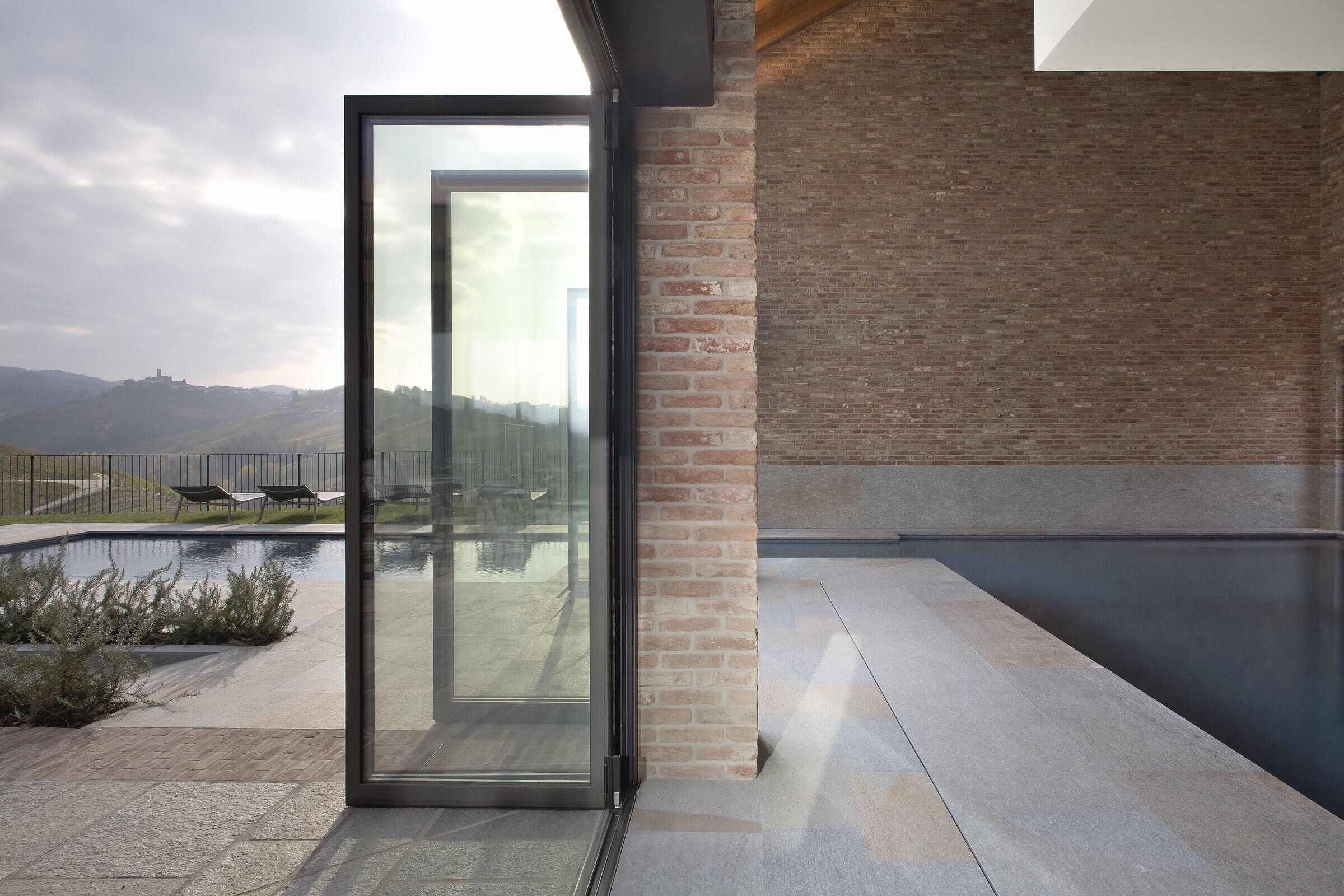
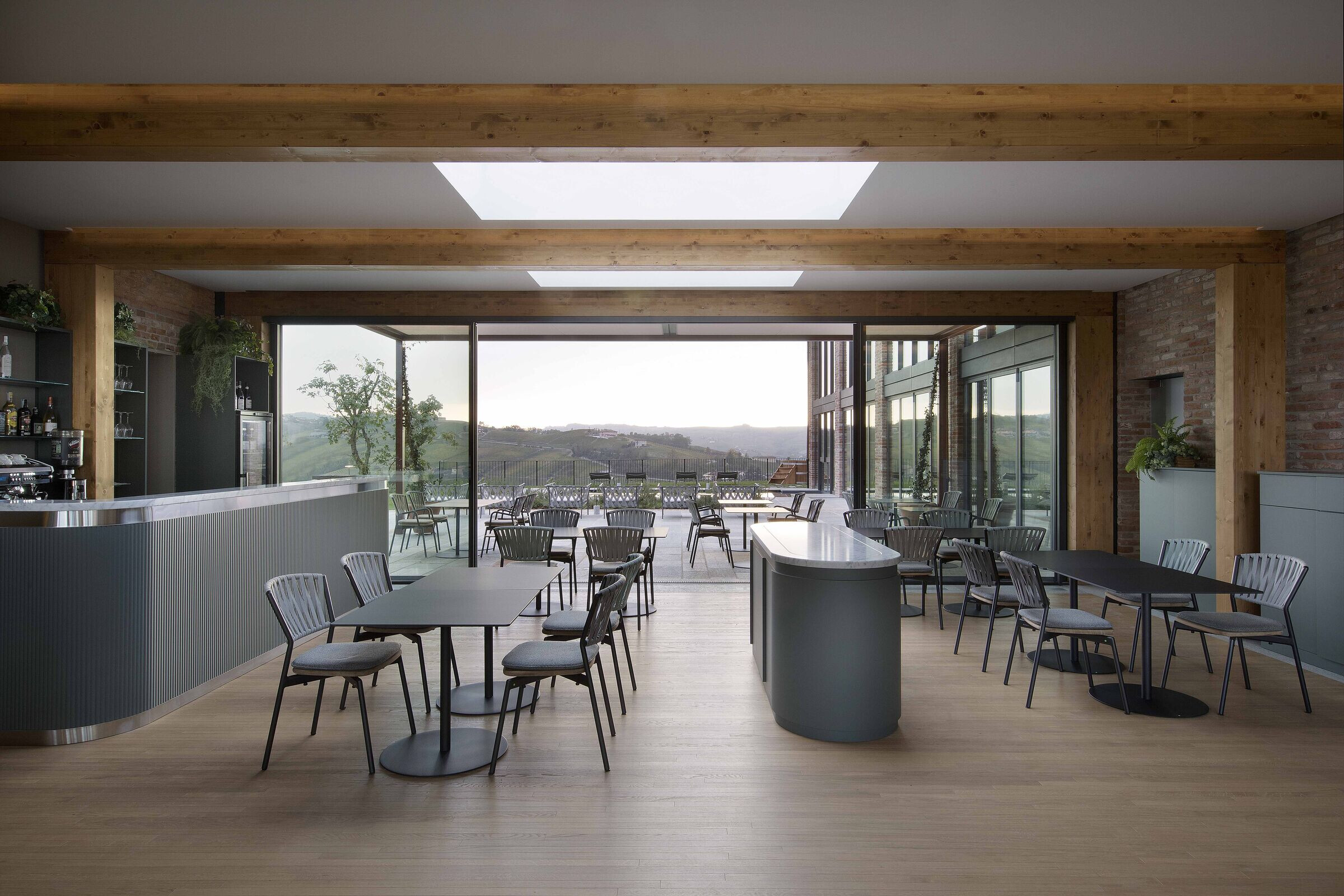
The former barn, with its typical exposed brick structure and wooden trusses, hosts the indoor swimming poolwhich is connected to the garden and landscape through wide folding windows. On top of the pool, a cantilevered inner terrace hosts the sauna, hammam and relax area.
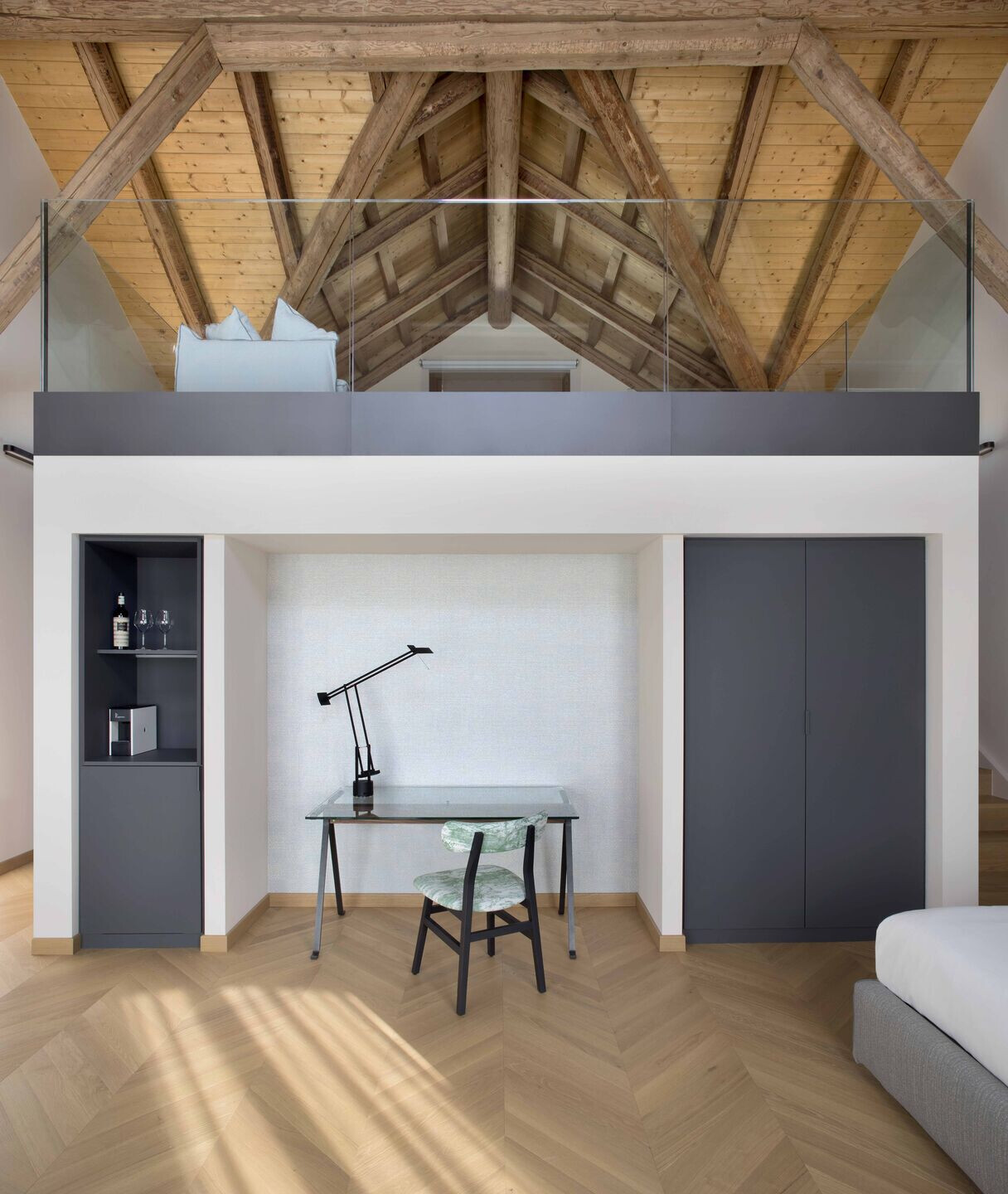
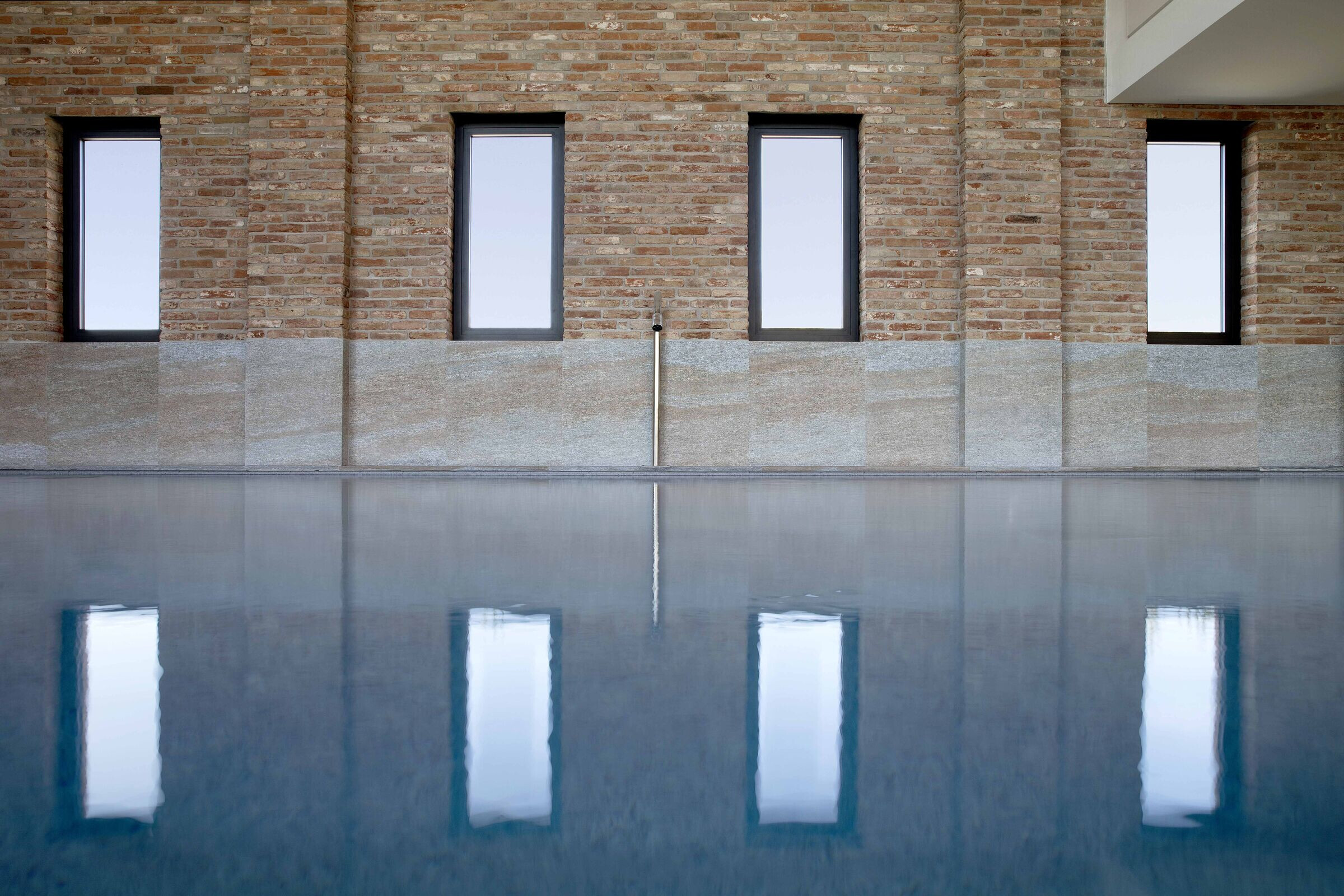
The two existing structures are connected by a new wooden volume, the "greenhouse", in which the common areas for customers are located. The new functional additions, such as mezzanines, large windows and glass parapets, represent a discontinuity to the rigorous restoration of the original buildings.
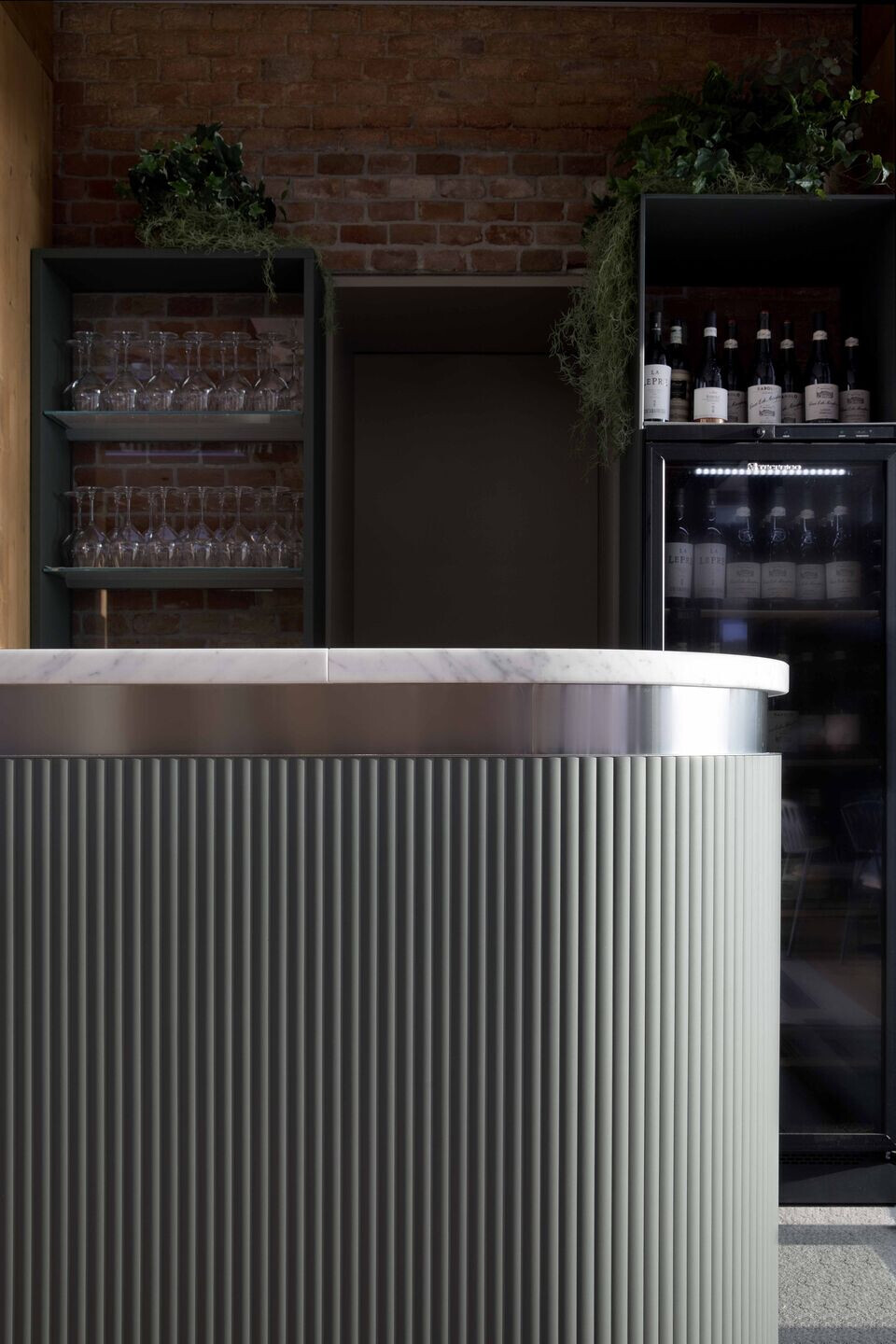
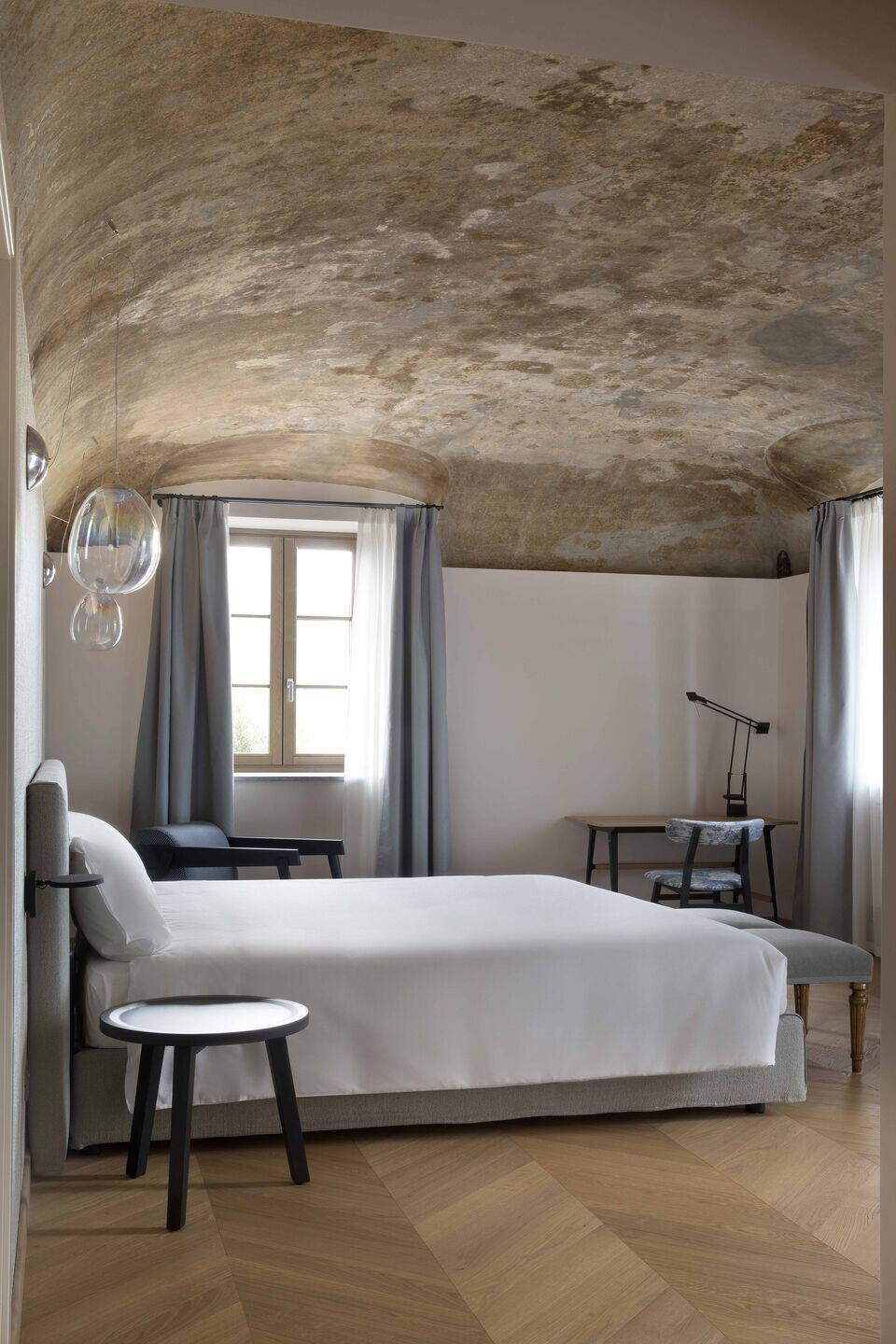
The elements, made of light materials, metal, wood and glass, want to clearly differentiate themselves from the existing structure, avoiding camouflages and allowing a clear reading of the new intervention.
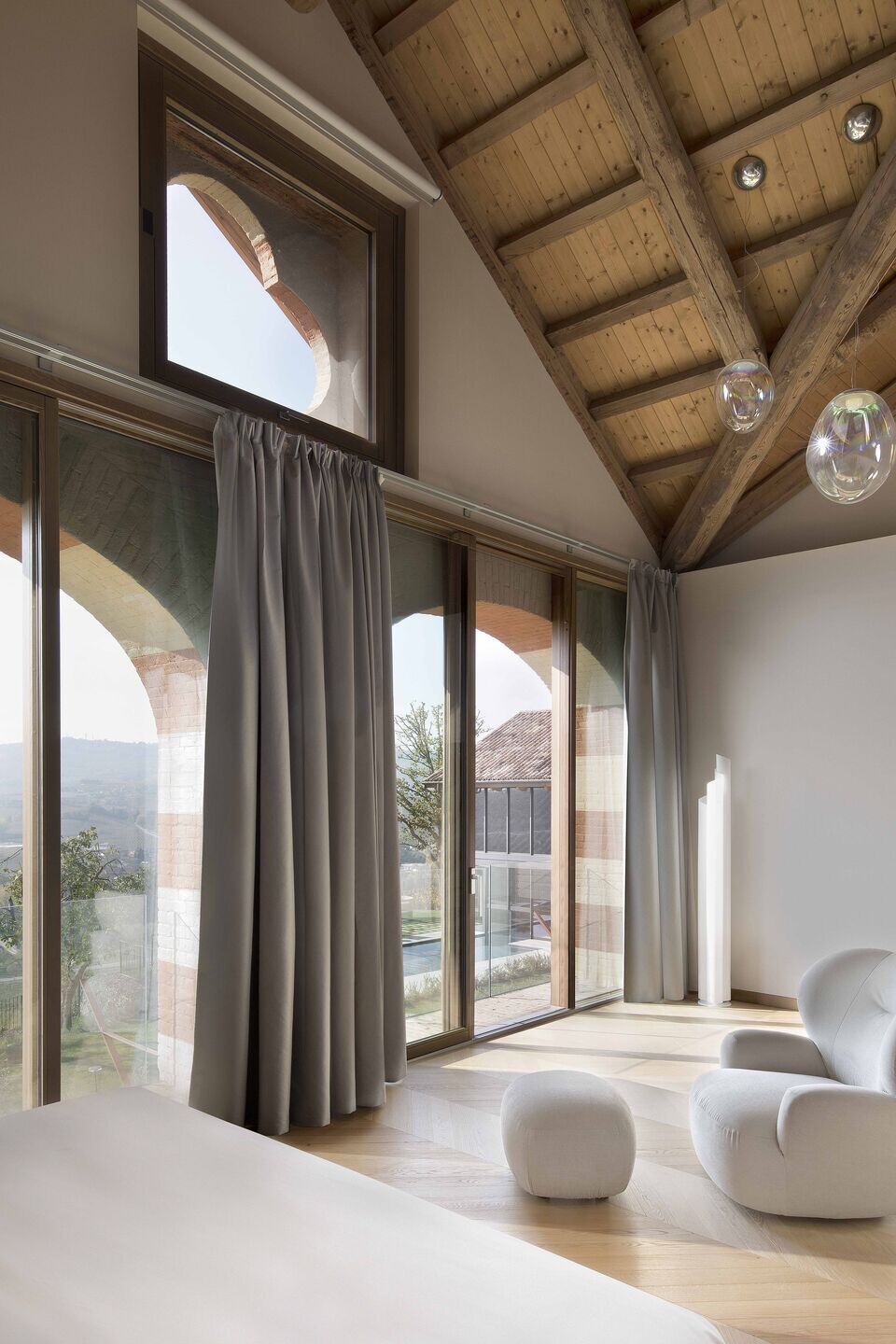
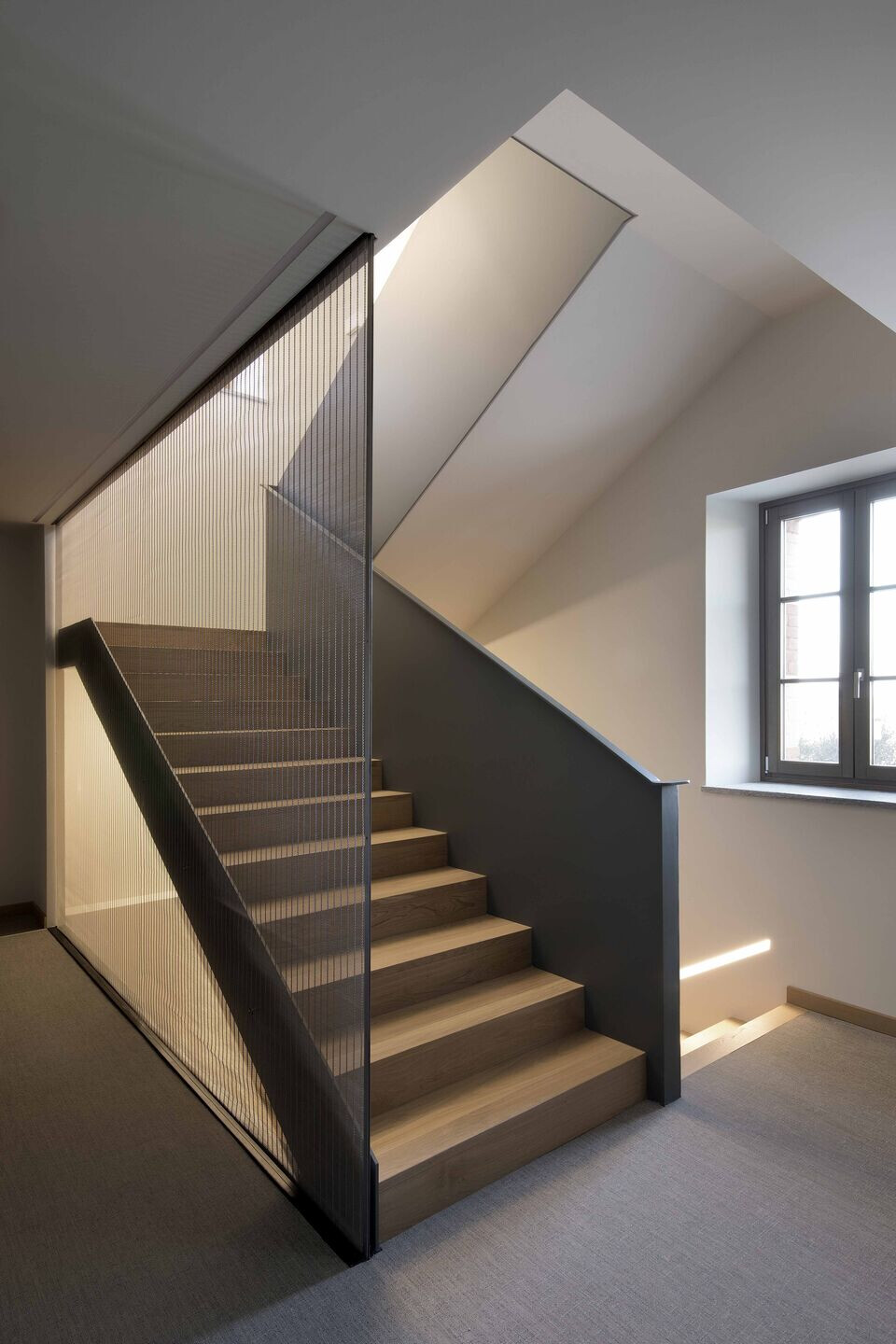
The interiors emphasize the re-used spaces, preserving vaults, wooden roofs and the large arched openings of the brick facades. The result is a variety of unique rooms, which highlight the original architecture and its atmosphere inspired by the typical rural buildings of the area, dating back to the 18th century.

