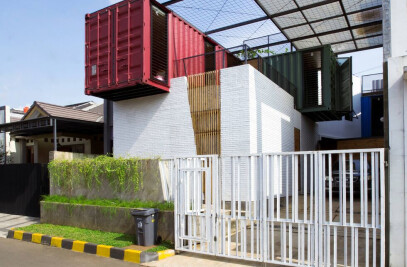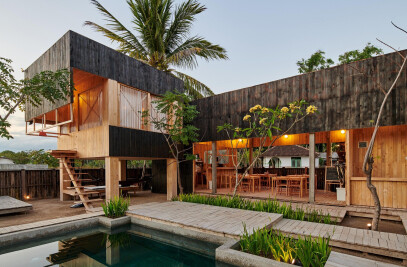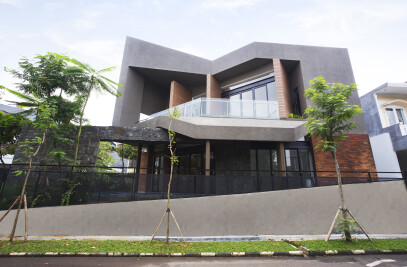Living in a tropical climate like Indonesia brings a lot of perks for residential design, especially the high sun exposure and rainfall each year.
Located in the typical suburban Jakarta provides the opportunity to respond towards the practicality of the tenant’s needs as well as the sustainable aspect of the environment. Especially the fact that most suburbians are well educated professionals and executives.
The site is 437m2 located in a hook facing a public park on the west side, while the side facade is facing the south direction. To answer the challenge of a bright and warm sunlight in the evening, we came up with two approaches.
The first one is a passive cooling response through detaching the building from any property boundary wall, so that each room would get indirect sunlight from the vertical void on every side of the house. Then, creating a stack effect with a central courtyard and a large void on the stair area, which then provides another shelter for the open area on the south side and minimizing the apertures on the west side. Moreover, adding a roof garden for a natural cooling agent for the space below.
The second approach is an active cooling response with an energy saving AC, solar panel system and implementing rainwater harvesting in the rooftop garden.
This house consists of 4 levels, with each floor for a different function. The first floor is the garage and service area,the second floor is the living and family area, the third floor is where all the bedrooms are and last but not least, the top floor, functioned as the private recreational area.
This house aimed to redefine the modern community of people in Indonesia with a strong compositional form using dominant and contextual natural materials. Each stone, wood, rattan and metal provides unique textural identities in a dynamic line and form.
Living in a tropical climate like Indonesia brings a lot of perks for residential design, especially the high sun exposure and rainfall each year.
Located in the typical suburban Jakarta provides the opportunity to respond towards the practicality of the tenant’s needs as well as the sustainable aspect of the environment. Especially the fact that most suburbians are well educated professionals and executives.
The site is 437m2 located in a hook facing a public park on the west side, while the side facade is facing the south direction. To answer the challenge of a bright and warm sunlight in the evening, we came up with two approaches.
The first one is a passive cooling response through detaching the building from any property boundary wall, so that each room would get indirect sunlight from the vertical void on every side of the house. Then, creating a stack effect with a central courtyard and a large void on the stair area, which then provides another shelter for the open area on the south side and minimizing the apertures on the west side. Moreover, adding a roof garden for a natural cooling agent for the space below.
The second approach is an active cooling response with an energy saving AC, solar panel system and implementing rainwater harvesting in the rooftop garden.
This house consists of 4 levels, with each floor for a different function. The first floor is the garage and service area,the second floor is the living and family area, the third floor is where all the bedrooms are and last but not least, the top floor, functioned as the private recreational area.
This house aimed to redefine the modern community of people in Indonesia with a strong compositional form using dominant and contextual natural materials. Each stone, wood, rattan and metal provides unique textural identities in a dynamic line and form.

































