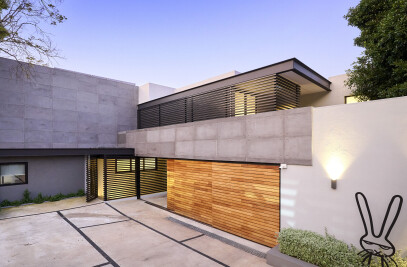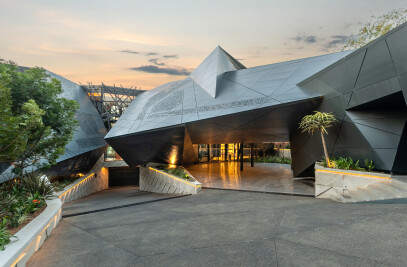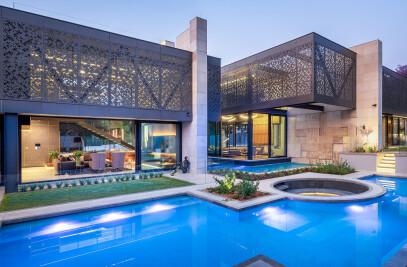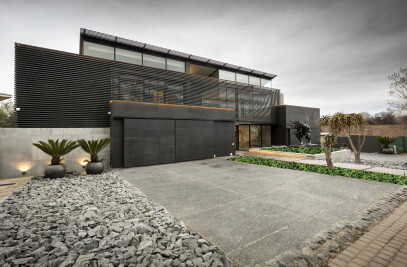Nestled in a dense pine forest in Barvikha; Russia, this site is situated within a secured estate in Moscow. Positioned along the river and small lake, in close proximity to the health resort for the Russian politici, the Barvikha Sanatorium, it comes as no surprise that this estate became very sought after by many influential people in Russia. The relatively flat site presents itself as a remote and private location shielded by a canopy of trees. The client requested a luxurious, nine bedroom, 4 400 sq.m. contemporary mansion with an emphasis placed on the design of the living and entertainment rooms. A half Olympic size indoor pool was also an important aspect in the design, with a kid's playroom cantilevering over it, with provision made for jumping and diving from there.
Their request for a contemporary home and having expressed their interest for a semi circular floor plan, were decisions that played a large part in influencing the design of this home, which to a large part is a glass tree-house, with steel elements as the structure. Due to the climate the client wanted to have as much south and east facing glass as possible, to capture the sunlight during the short summers, and to maximize the views towards the forest.
Nico van der Meulen introduced semi circular forms into the plan while Werner van der Meulen creatively explored the concept of the Russian wedding band which comprises of three interlocking bands. These, the bands were designed to shelter and protect, wrap and contain the internal spaces all the while concealing the entrance almost entirely and shielding the villa from the cold Northern Arctic winds, while reflecting light into the darker northern parts of the house.
The extensive use of geo-thermal heating combined with triple glazing and extensive insulation of the building fabric reduces the energy consumption of the residence to a minimum.
Nico and Werner collectively aimed to challenge the conventional linear approach to contemporary buildings by introducing curves into both the façades as well as into the spatial planning. Translating this concept into the design of an up-market residence is what inspired Werner to focus on the design of the bands primarily, after which the rest of the house's forms developed naturally and effortlessly.
The "wedding bands" separate, yet connected are at times seen to emerge from the ground while at other times are found suspended in mid air ending abruptly, as if held in position by the coolness of the air. These bands often connect and collide with the main structure and in other instances they stand proud as if to guard and protect the house from a distance. Where the bands separate from each other openings emerge to reveal points of entry and ventilation. The southern façade opens up and pays tribute to the expansiveness of the site where the curves are seen continuing down walls seamlessly joining roofs, floors and walls into one uninterrupted ribbon.
From every perspective no clues are revealed as to how the structure works, leaving you wondering how it is all held together. The strategically placed structural elements have been positioned within the circular bands or walls of glazing which conceal them.
The triple volume entrance hall frames a spiral staircase that connects all four storey's of this luxurious home. The basement, large enough to accommodate 6 cars, has a water feature integrated into the hall, with views down from all floors. This feature will also be heated by geothermal systems to heat the central part of the house in winter.
Open plan living rooms and entertainment areas merge seamlessly with the garden, where even the landscaping follows the curves of the design. Various double volume spaces and have been strategically placed to ensure southern light reaches even the deepest parts of this house.
The kid's rooms were designed as double volume spaces, with the actual bed sitting on a mezzanine looking down into the living/work space below.
Every decision, whether insignificant or imperative has been dealt with in a manner that reinforces the concept of this design, making it a true success in the field of architecture and design. Structural challenges were used as platforms to explore new construction methods, all the while revealing the talent of this father and son team at Nico van der Meulen Architects.

































