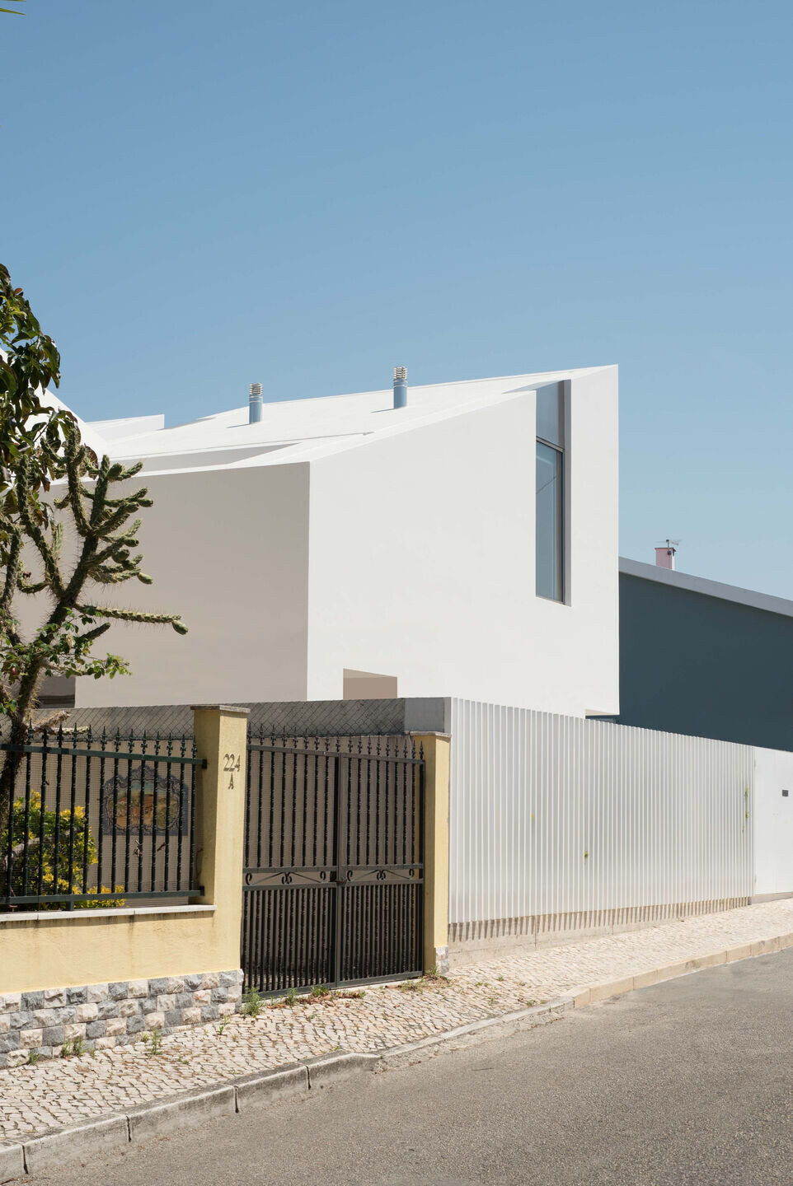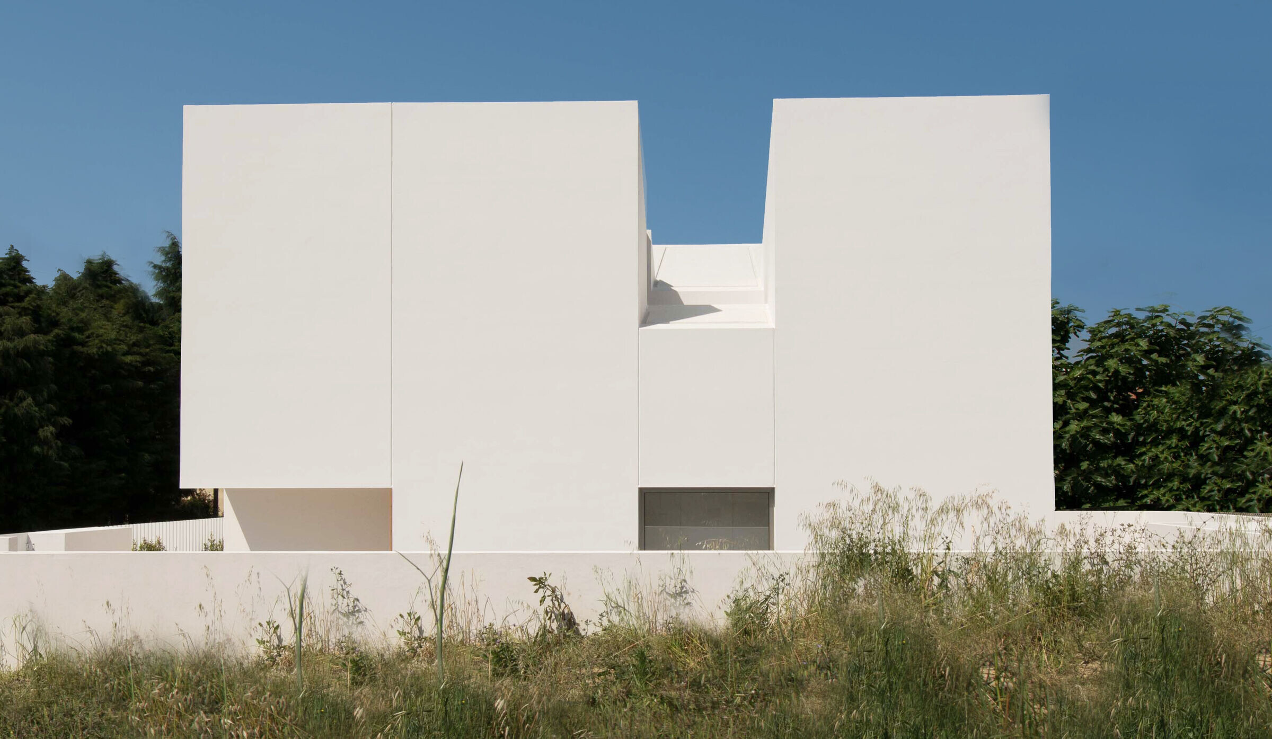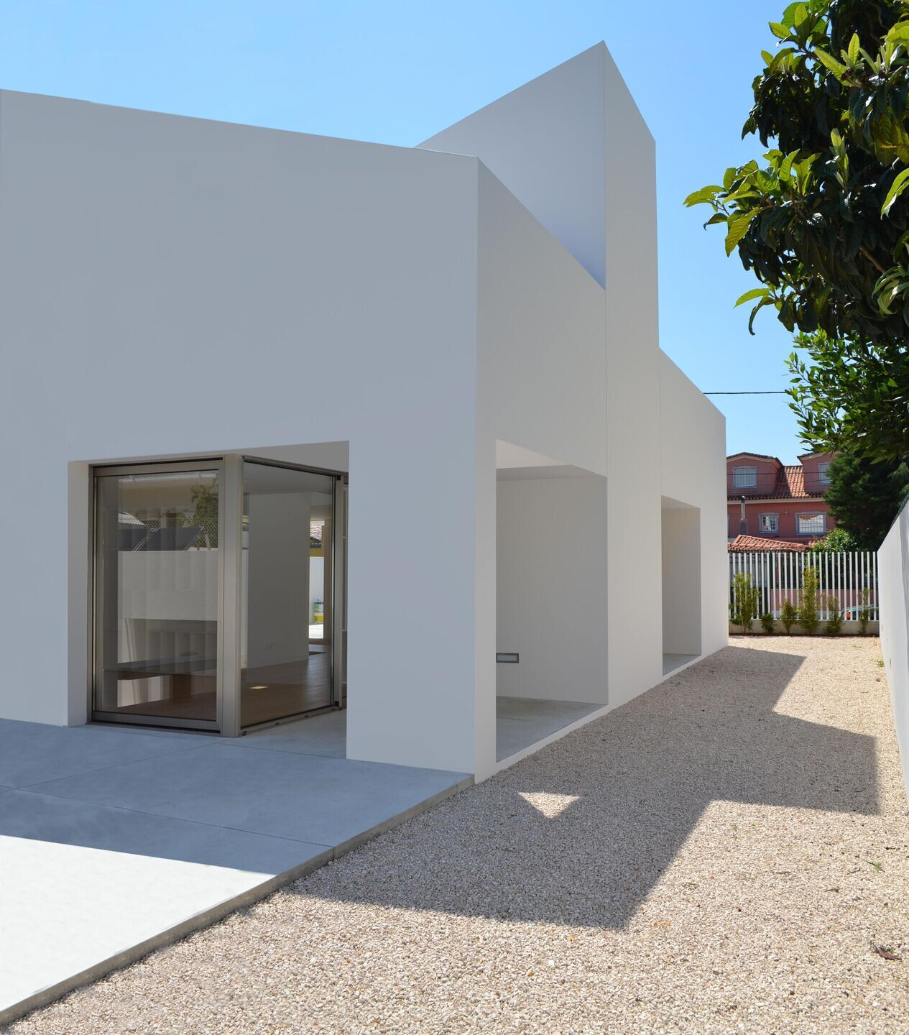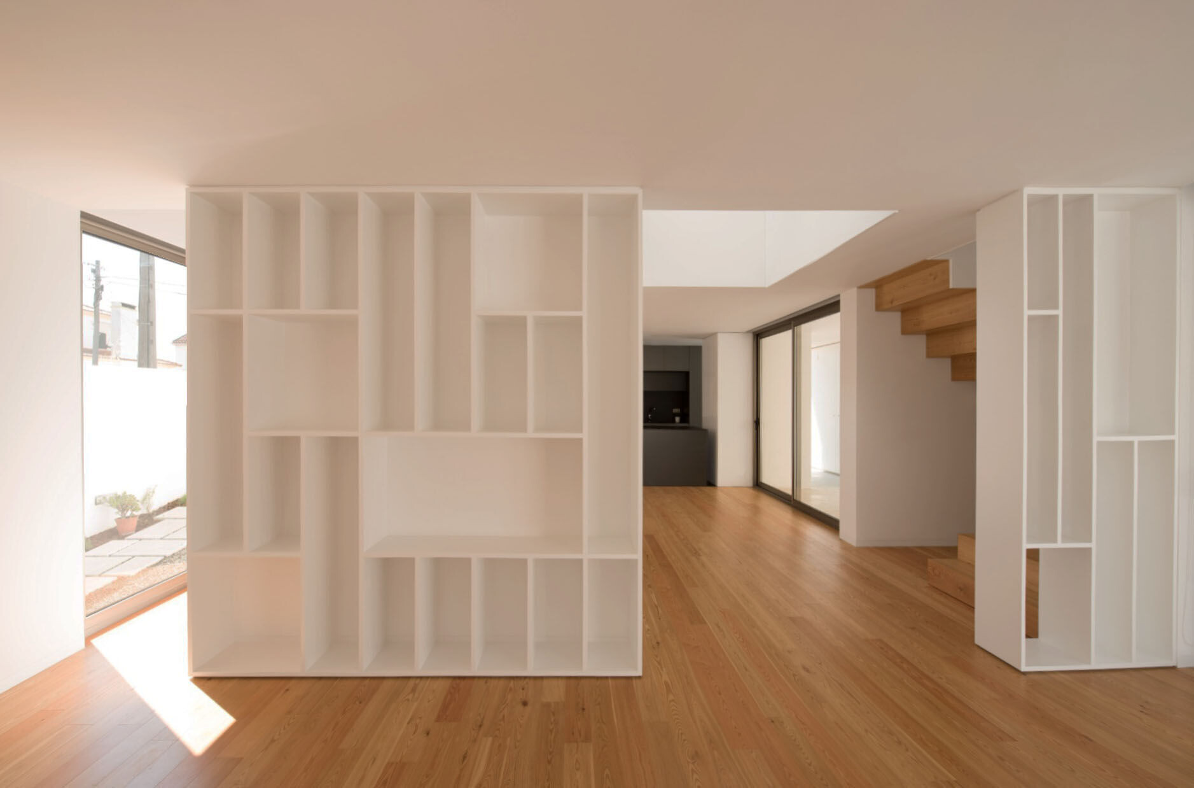The house is located in a residential district just outside of Lisbon and is inserted in a small plot facing North-South. A group of four volumes with two floors and a roof tilted to one of the sides overlap each other by hierarchizing the exterior and interior spaces of the dwelling.

The spatial organization is very clear, each volume corresponding to an interior space. At the entrance level, the combination of the volumes allows for the continuity between the social spaces and the kitchen and defines the leisure areas directly connected to the exterior.

On the upper floor, the volumes are individualized, one corresponding to the master bedroom, another to the vertical accesses and the last two to the children’s bedroom, which are linked at the moment but can be individualized in the future.

The central volume of the house, which corresponds to the vertical accesses, was rotated in relation to the remaining volumes and allows for the development of a double storey that offers transparency between the two floors.










































