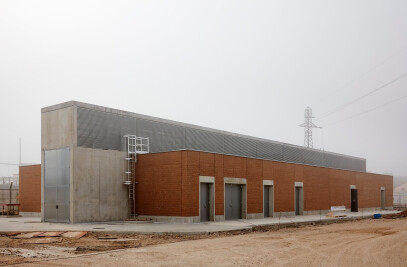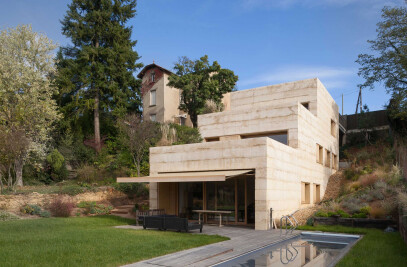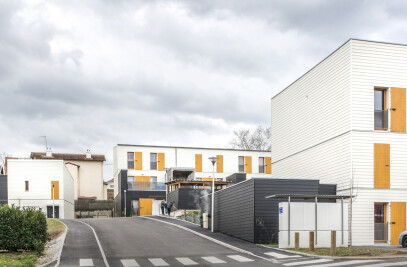Introduction
Between the centre of Albertville and the Olympic Centre, the Val de Roses - La Contamine district is part of a major ANRU (AgenceNationale pour la RénovationUrbaine– National Association for Urban Renewal) project that will run until 2030. The Maison de l'Enfance is the first construction of this urban development operation. It brings together ambitious social, environmental and architectural issues while conveyinga strong message of commitment to early childhood and the young generation. The Tectoniques agency is respondingto this challenge by offering a multi-purpose facility that is open, transparent and suitable for all. The building, withits remarkable metallic copper skin, is both a prominent visual landmark and the symbol of this major urban renewal. Set in the heart of the Bauges, Beaufortain, Lauzière and Grand Arc mountain ranges, its architecture is designed to reachfor the sky.
The Urban Component
The urban context of the project is rather heterogeneous. Between the countryside and the city, it consists of individual houses, small collectives and social buildings built in the 1970s. Scaledto the sweeping landscape, it benefits from exceptional views of the surrounding peaks.
The building’sorganisation favours the creation of spatial and thussociallinks between the different districts, at several levels acrossthe territory: pedestrian links running north and south have breathed new life into neighbourhoods along with visual openings, enhancement of interfaces and new practices and appropriationsthat appeal to users.
From the territory to its surrounding environment, the very design of the building is an invitation to raise one's gaze. By placing a significant part of its programme on the upper floor, it seeks to provide framed views of the mountains and to gain altitudeabove the ground.
A demonstrative project in terms of sustainable development, it takes the form of a thrifty, sober and non-ostentatious building.
Preserving the grounds by installingpart of the programme at a higher reach
Compactness was key to responding to the needs ofthis ambitious project with a surface area of 4,500 m² and a programme with a five-point thrust. The architects’call for preserving the ground, the primary natural resource, for eventually creating a land reserve for the development of future projects, echoes with the greening of 4,000 m² of green spaces on a 6,000 m² plot of land. Located at the top of the plot, the project enjoys plenty of sunshine, making it a natural crossroads in relations to the outside amenities, the parvis and the sloping garden.
The building houses a municipal daycare centre, a relay for nursery assistants, a family daycare centre, a leisure centre (ALSH) and a school restaurant. The entrance is in the centre of the building, on its west facade, and provides a clear organisation: to the south, the reception area for children enrolled in daycare and the nursery assistants' relay, and to the north, the dining room, activity rooms and technical rooms. The first floor is reserved for the leisure centre, which opens wide onto its inner courtyard and a large, generous playground of 1,200 m². Vast technical attics are found on the 1st floor where easily accessible networks are housed.
On the ground floor and 1stfloor alike, the activity rooms are located on the north side of the building on the three façades (west - north –east), thus creating lively interfaces between the children and the street. To the south of the building, privacy is provided for the youngest children by a slight overhang that creates distance from the public space. A generous supply of natural light illuminates all the equipment, first with broad glazing of the facades, further enhanced by a principle of co-visibility of the spaces, and then by skylights in the form of metal tubes at the heart of the building. Additional comfort of the interior ambience is also derived from a height of 3.5 m for each level. In addition, the fluidity of the strictly unframed floor plan stimulates breathing and expansion while encouragingthe children to wander between the different areas.
Defending structural diversity
Nowadays, wood and concrete tend to glare at – even mistrust – one another while metal plays its part alone. Moreover, the difficulties encountered by recent "all-wood" operations, particularly for constructions over eight metres high, are prompting the architects and engineers at Tectoniques to reconsider their approaches and break away from radical dogmas. The Albertville project illustrates a reasoned approach that values the complementarities of the different systems.
It relies on the three main families of structures (wood, concrete and metal) where they are most intelligent, technically and economically. Concrete is used as the primary structure for the core stability of the system (Albertville is in a seismic zone). This core is built in concrete pre-walls, surrounded and surmounted in turn by a wooden structure (400 m³ used).
The vertical structure is made of CLT panels (Monnet Sève's PLX in French wood) that fit together like a building set. The floors are made of glued laminated joist and the exterior panels are made of wood frame-type mantle walls. All the wood is of local origin: from the Alps, Le Morvan and L’Ain. Finally, metal is used for the exotic structures intended for protection and facade cladding. This system, fully prefabricated, ensures an "industrial" construction quality and enabled the project to be completed in 13 months.
Two materials cover the facade of the base: a clear and smooth fibre-reinforced concrete cladding that provides the interface with the public space, and a cladding in Douglas fir pre-stained in greyfor the protected areas and under the covered playground.
For the first floor and the attic, a double metal skin covers and surrounds the entire building. It consists of two claddings: one marked by a full horizontal wave in a bronze colour covering the built parts of the building, while the second is a vertically ribbed metal panel with perforations (43%) of copper colour. Both have a lace-like oscilloscopic effect under the light, intricately weaving their changing colours – from very dark shades to metallic reflections – against a warp and woof of transparency and opacity that renderthe facade abstract. This double skin also acts as a filter for the playground's sunlight,ensuring the children’s safety.
It accentuates the curved angle to the west of the building and accompanies the sloping garden. A simple, clean cut in the upper part with no ruffles or frills allows one’s gaze to take flight into the sky.
The indoor atmosphere
The interior of the building is characterised by its fully exposed bleached wood (beech and spruce) on walls, ceilings, joinery and furniture. They whisper an architectural language to children that is at once very soft, very contemporary,yet slightly abstract. The furniture was custom designedand the colours chosen with the management staff to distinguish the different functions (chick yellow for the changing rooms, duck blue for the potty rooms...). Comfort and ergonomics enhanced by a cascade ofnatural light, tempered by adjustable external protections. The equipment is heated by a biomass heating network and ventilated by an adiabatic AHU for summer comfort in a virtuous approach.
Products used:
1. Cladding of the ground floor external walls with 16 mm of UHPFRC (Ultra-High Performance Fibre Reinforced Cementitious Composite) facing. Exterior walls on the ground floor and first floor in wood frame clad in metal cladding and in pre-stained greyvertical wood. Interior walls in CLT PLX Monet Sève (Origin France). Wooden floors with CLT joists and CLT plates.
2. Métisserecycled cotton insulation.
3. Aluminium double-glazed argon windows with integrated sunbreakers. Cellular glass insulation under the upstairs courtyard. Roof in timber frame insulated with 380 mm of cellulose wadding. Choice of low VOC (Volatile Organic Compounds) emission finishes with the European Ecolabel or the Ange Bleulabel. Rubber flooring.
4. Plant species that are not or only slightly allergenic [RNSA (French National Aerobiological Surveillance Network) classification < level 2].
Technical equipment
1. Ventilation by a double adiabatic flow AHU with high heat recovery.
2. Management by presence detection in the dormitories and by CO2 sensors in the refectory and activity rooms.
3. Heating via the district heating network (substation), distribution by underfloor heating.
4. DHW: production by the substation, with looping throughout the building, equipped with water saving taps.
5. High efficiency LED lighting (>80 lm/W) and "warm light" (3000 K).
6. Management according to the brightness threshold and presence detection for the majority of premises.
7. Solar spot (daylight tubes) for zenithal lighting.
8. Prolicht and Etap lighting, under generalised KNX protocol.
Material Used :
1. Excavation & Shell Construction: AB Masonry
2. Wooden Structure / Wood Cladding: LP Charpente
3. Roofing / Metal Cladding: Irmak
4. Waterproofing: Soprema
5. External aluminium joinery / Locksmith: Feralux
6. Interior joinery / Furniture fittings:MenuiserieSavoisienne
7. Plasterwork / Painting: Albert &Rattin
8. Soft Floors: Revet 73
9. Screed / Tiles / Earthenware: Excel Frères Céramique
10. Heating / Ventilation / Plumbing: Lanaro
11. Electricity: SBE
12. Lifts: OTIS
13. Kitchen: Martinon
14. Roads & Utilities Networks: SERTPR
15. Green Spaces: Alps landscape

































