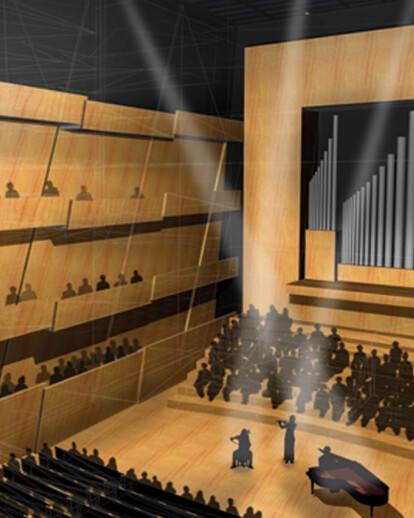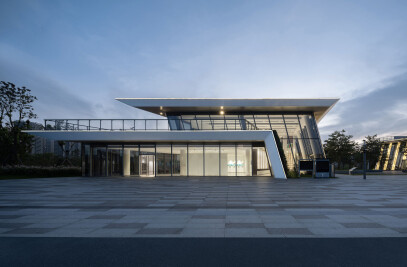The vision behind the new concert hall in Northern Jutland was to create a powerful musical icon by the waterfront in the harbour of Aalborg.
In the proposal of Henning Larsen Architects the building appears with a series of wavy metal bands that stretch over the curved harbour promenade as it continues through the foyer of the concert hall.
The appearance of the vertical metal bands is reflected in the water as they resound visually together with the silos of the industrial harbour. At the same time the musical folding of the bands reduces the volume to fit into the more intimate scale of the town.
A new cultural spot draws life and intensity from the high street of the town towards the harbour promenade by the concert hall. The dynamic volume – created by folded bands in musical sequences – changes in the course of the day, thus reflecting its versatile functions.
The house is constructed around two power centres – the concert hall in the music venue section and the central space in the educational section – tied together by the pulsating spatial sequence providing visual links between the folded bands, along the promenade and to the gardens of the roofscape.

































