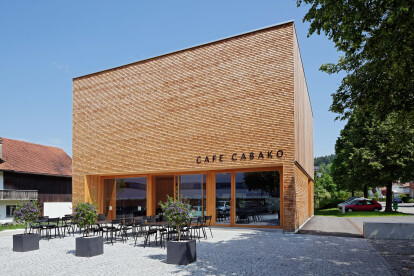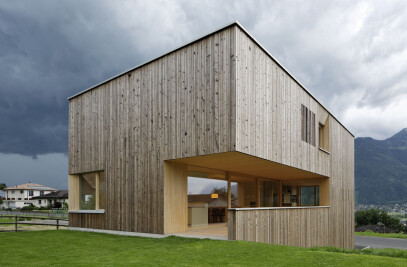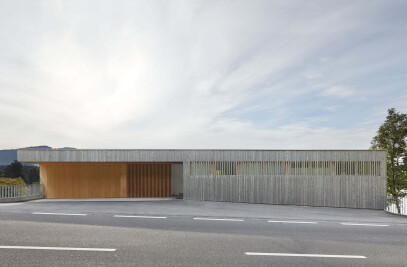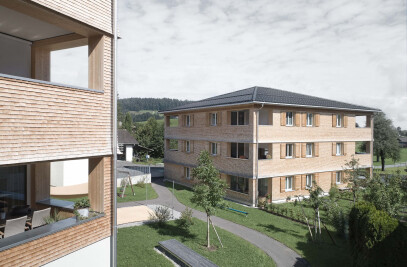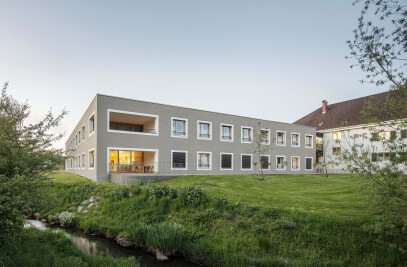In 2007 the community of Röthis, Austria announced an architectural competition for a multifunctional music venue, conceived as a catalyst for the regeneration of civic life in the local area. The intention was to locate the new building in the geographic centre of the village of Röthis, among the municipality’s other institutions. The precise placement preserves visibility of the neighbouring farmhouse’s main clock, as well as creating a well proportioned square enclosed by the working barn, mature trees and street. The new building houses one large and two smaller rehearsal rooms, as well as a thriving cafe and bakery. The Music House echoes the suburban domestic scale of its surroundings, and the static cubic form reinforces the idea of the building as the new centre of civic and social life in Röthis. The upper level contains the music society’s main rehearsal room, which is naturally lit from two sides. The windows have been fitted at an angle to create an optimal and distinctive acoustic environment for live performance. Along with a meeting room for the Music Society, the ground floor hosts a bakery and cafe facing the outdoor terrace. Individual rehearsal rooms are accommodated on the lower level facing a planted court. The load bearing structure consists of steel pillars and concrete floor slabs resting on concrete base, enclosed in suspended timber walls which fulfil low energy standards. The facade is finished in the timber shingles typical of the area. Vertical louvers in the facade reference traditional shading techniques and create rich, nuanced lighting inside.
Products Behind Projects
Product Spotlight
News

Fernanda Canales designs tranquil “House for the Elderly” in Sonora, Mexico
Mexican architecture studio Fernanda Canales has designed a semi-open, circular community center for... More

Australia’s first solar-powered façade completed in Melbourne
Located in Melbourne, 550 Spencer is the first building in Australia to generate its own electricity... More

SPPARC completes restoration of former Victorian-era Army & Navy Cooperative Society warehouse
In the heart of Westminster, London, the London-based architectural studio SPPARC has restored and r... More

Green patination on Kyoto coffee stand is brought about using soy sauce and chemicals
Ryohei Tanaka of Japanese architectural firm G Architects Studio designed a bijou coffee stand in Ky... More

New building in Montreal by MU Architecture tells a tale of two facades
In Montreal, Quebec, Le Petit Laurent is a newly constructed residential and commercial building tha... More

RAMSA completes Georgetown University's McCourt School of Policy, featuring unique installations by Maya Lin
Located on Georgetown University's downtown Capital Campus, the McCourt School of Policy by Robert A... More

MVRDV-designed clubhouse in shipping container supports refugees through the power of sport
MVRDV has designed a modular and multi-functional sports club in a shipping container for Amsterdam-... More

Archello Awards 2025 expands with 'Unbuilt' project awards categories
Archello is excited to introduce a new set of twelve 'Unbuilt' project awards for the Archello Award... More


