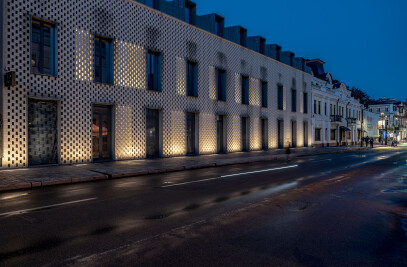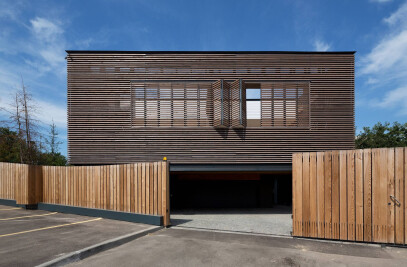The legend says Kyiv is built on seven hills. One of them is Tatarka, a historic neighborhood in Kyiv downtown. The plot for a family house is located on this hill, in a valley resembling an amphitheater. These landscape features were used to create a living environment. The main volume is located so as to achieve the best view over the territory. It is elevated and linked to whole plot along its perimeter resulting in an interesting walking scenario around the territory and a view over the city. The steep slopes are cut in some places rationalizing the land use and providing a space for a lounge zone with barbecue. The trees in the south-east were partially pruned to allow more sun for the terrace at the swimming pool, while in the south-west the trees protect the house from unpleasant western sunrays in summer. The Living room is separated from the kitchen/dining-room and visually isolated from the active zone of the plot. Located in the cantilevered part of the volume, the living room is immersed into the garden without touching it. The children’s rooms and the master bedroom are separated by means of a stairсase overlooking the city, with a vast two-storey space exposed to the garden. The study and the guestroom have their own terrace linked to the lounge zone. The use of homogeneous material unifies all the elements of the house into one single structure that merges with the landscape and outlines the living space. The aim of the project is to create an environment where the owners experience the surrounding landscape as part of the house, including the slopes of the hill, and perceive the natural walls and greenery as a wallpaper pattern which changes over seasons.
| Element | Brand | Product Name |
|---|---|---|
| Manufacturers | Villeroy & Boch AG | |
| Manufacturers | Hansgrohe SE | |
| Manufacturers | Artemide | |
| Manufacturers | Gessi | |
| Manufacturers | Zehnder |
Products Behind Projects
Product Spotlight
News

SPPARC completes restoration of former Victorian-era Army & Navy Cooperative Society warehouse
In the heart of Westminster, London, the London-based architectural studio SPPARC has restored and r... More

Green patination on Kyoto coffee stand is brought about using soy sauce and chemicals
Ryohei Tanaka of Japanese architectural firm G Architects Studio designed a bijou coffee stand in Ky... More

New building in Montreal by MU Architecture tells a tale of two facades
In Montreal, Quebec, Le Petit Laurent is a newly constructed residential and commercial building tha... More

RAMSA completes Georgetown University's McCourt School of Policy, featuring unique installations by Maya Lin
Located on Georgetown University's downtown Capital Campus, the McCourt School of Policy by Robert A... More

MVRDV-designed clubhouse in shipping container supports refugees through the power of sport
MVRDV has designed a modular and multi-functional sports club in a shipping container for Amsterdam-... More

Archello Awards 2025 expands with 'Unbuilt' project awards categories
Archello is excited to introduce a new set of twelve 'Unbuilt' project awards for the Archello Award... More

Kinderspital Zürich by Herzog & de Meuron emphasizes role played by architecture in the healing process
The newly completed Universtäts - Kinderspital Zürich (University Children’s Hospita... More

Fonseka Studio crafts warm and uplifting medical clinic space in Cambridge, Ontario
In Cambridge, Ontario, the Galt Health family medical clinic seeks to reimagine the healthcare exper... More

























