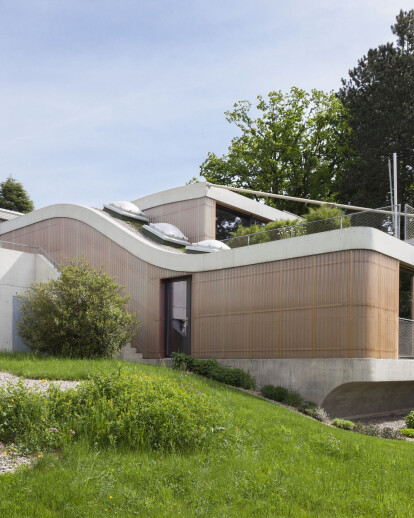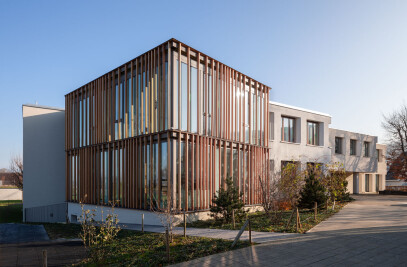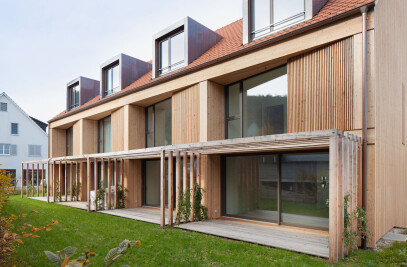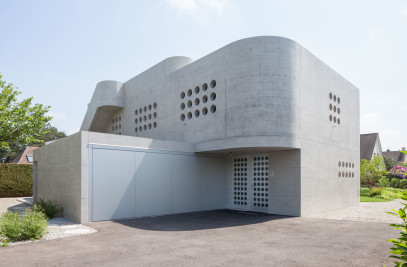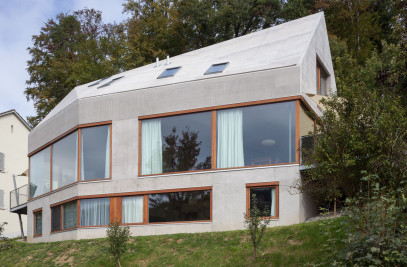Тhe two houses “Im Wygärtli” are located in a villa garden on the southern hillside of Hofstetten. The buildings are situated across the slope and are accessed from the north on the upper floor level, which offers a beautiful view towards the first hills of the Jura Mountains. The curved shape of the roof creates its own topography, which connects the two floors and turns the location on a slope into a part of the design concept. On the inside, a single-flight staircase provides the spatial connection between the entrance hall on the upper living floor and the sleeping floor below. The dynamic and open staircase creates a strong reference between the two floors. It also allows daylight into the translucent bathroom cubes - which are built out of glass blocks and divide and structure the lower floor.
The effect of the curved ceilings in the interior is enhanced by the reduced and honest choice of materials; concrete ceilings, dyed concrete floors and white plaster walls. Also on the outside, the facades were developed to support the volumetric concept. The curved ceilings are indicated with hard concrete bands – the light filling in between is composed of ceiling-high windows and curtain walls covered with translucent polycarbonate panels. An economical and considerate use of housing space contributes to sustainability, as well as the use of uncoated materials and efficient building services with heat pump, thermal solar panels and comfort ventilation.
The project is an example of a modest densification of villa plots in rural living areas. The relation between the new buildings, the existing villa and the landscaped grounds were essential. The design of the two houses, inspired by the topographic particularities of the site, allows optimal integration into the existing estate and leaves enough presence, space and views for the villa.
Product Description. The lightwave polycarbonate boards are the filling between the ceiling foreheads of concrete. This supports the volumetric concept of waves and curved forms as a reaction to the slope of the plot.
