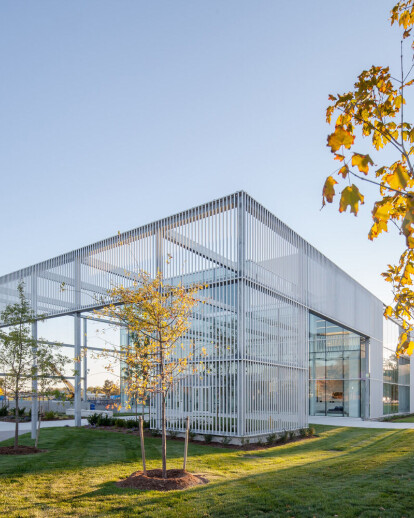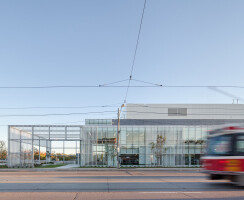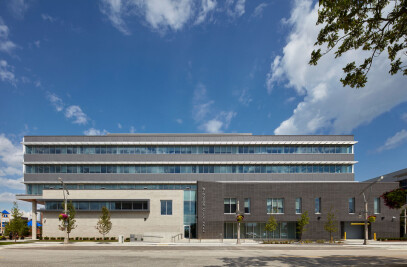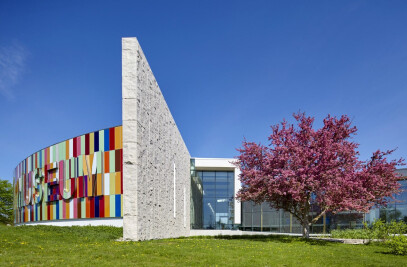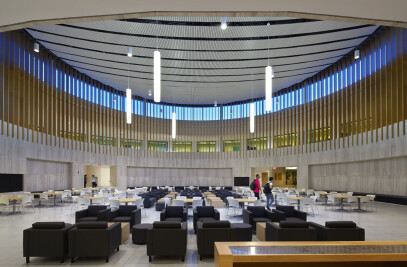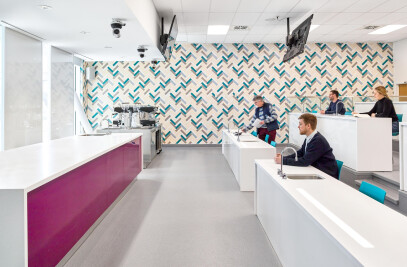Set within Colonel Samuel Smith Park, a historic agricultural parkland on the shores of Lake Ontario, the new Student Welcome & Resource Centre provides a stunning new public face as a high-visibility landmark gateway, providing an accessible focal gathering place for students and the public. Ensuring the Centre's role as the new campus gateway meant establishing a strong presence on Lakeshore Boulevard. In order to work around the zoning requirements — which recess the building’s footprint from the street — an exterior forecourt is extended outward from the primary building volume into the park, drawing visitors into the building. The forecourt is framed by an elegant trellis structure forming a permeable enclosure. Intertwined with rows of fruit trees addressing the site’s pastoral history, the trellis buffers traffic and choreographs a compelling pedestrian entrance sequence that mediates between the public and the school.
The deployment of a shimmering screen of glass and aluminum lends a rich and distinctive architectural complexity to the four-story structure, which compactly houses 4,050 m2 of space for student services, cultural facilities and wellness programs fostering innovative scholarship, learning and a strong campus community. Inside, a robust, low-maintenance material palette of concrete, glass and steel is warmed by honey-toned hardwood and punches of colour. The double-height entrance lobby is wrapped entirely in glass, creating an airy and expansive meeting place washed in natural light, further emphasizing openness, transparency and accessibility as defining qualities of the space. Student life invigorates the main welcome desk, the first point of contact for visitors, and the adjoining lounge areas while multimedia displays celebrate the inspirational success stories of Humber's students, faculty and alumni. An Interpretive Centre off the entrance lobby honors the rich and varied history of the campus grounds and situates the visitor within an ongoing narrative of people and place.
A generous staircase leads to an upper lounge mezzanine overlooking the entrance lobby, a lofty vantage point within the branches of the surrounding trees. The adjoining Success Centre area is similarly open and inviting, attracting students to explore Humber's academic and career resources and helping to build student engagement, independence and self-reliance. The Centre is designed to achieve LEED Silver certification, supporting Humber's commitment to environmental stewardship. Sustainable design strategies include the incorporation of a Green Roof and large areas of planted landscaping, largely composed of drought-resistant native plants, to increase stormwater capacity and reduced likelihood of flooding. Full-height glazing on the east and north elevations maximize daylight harvesting while metal sunscreens and shade trees reduce solar gain in summer.
The Student Welcome & Resource Centre serves as an iconic landmark and gathering place that celebrates the Humber experience, facilitates integration with the surrounding community and fosters social and academic engagement among a fast-growing and diverse student population. The project manages to successfully engage the public realm and natural environment, and will mediate the sites’ past, present, and future as a nexus of learning and discovery for years to come.
