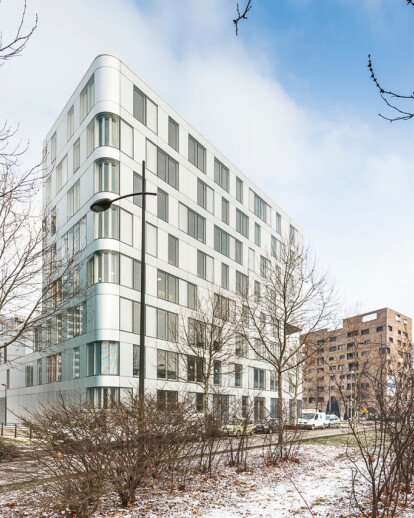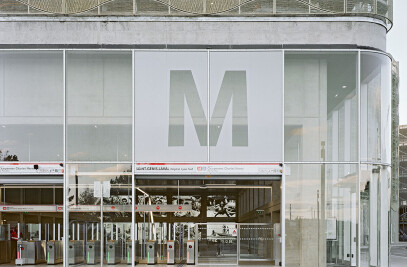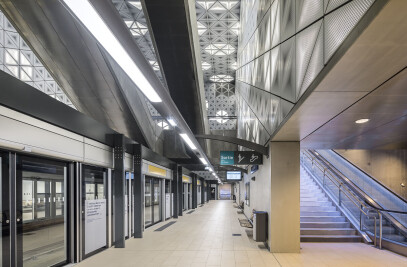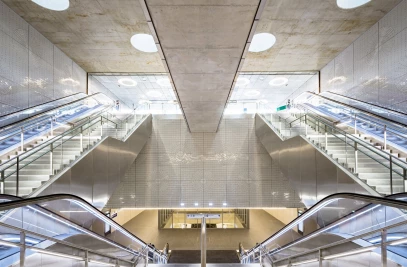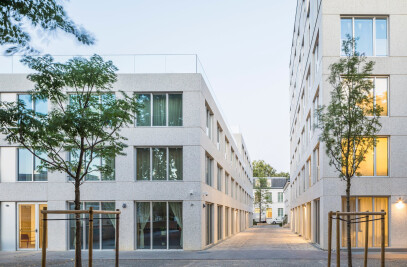The project’s configuration takes into account the urban, functional, and symbolic constraints of the program: the constructed mass of the project distinguishes it at the angle formed by the route du Rhin and the rue Edmond Michelet. Teaching areas extend horizontally around the inner courtyard, characterized by the large classrooms that attract large audiences, who as a result are required to move about in groups to the rhythm of the classroom schedule. Just as in an actual school, this part of the building requires clear organization, strongly delineated points of reference, hallways and passageways of appropriate dimension, and a large amount of accessibility. The second volume, consisting of four levels, hangs over the first and distinguishes our building on the city block’s angle. This section is dedicated exclusively to office functions. The characteristics of this “small tower” are generic for an office building: open and adaptable floor spaces, serviced by two enclosed staircases and two elevators. We made sure that these two different volumes and scales combined successfully into a coherent urban whole, in which more domestic elements can be found: patio, terrace, open staircase.
Products Behind Projects
Product Spotlight
News

Green patination on Kyoto coffee stand is brought about using soy sauce and chemicals
Ryohei Tanaka of Japanese architectural firm G Architects Studio designed a bijou coffee stand in Ky... More

New building in Montreal by MU Architecture tells a tale of two facades
In Montreal, Quebec, Le Petit Laurent is a newly constructed residential and commercial building tha... More

RAMSA completes Georgetown University's McCourt School of Policy, featuring unique installations by Maya Lin
Located on Georgetown University's downtown Capital Campus, the McCourt School of Policy by Robert A... More

MVRDV-designed clubhouse in shipping container supports refugees through the power of sport
MVRDV has designed a modular and multi-functional sports club in a shipping container for Amsterdam-... More

Archello Awards 2025 expands with 'Unbuilt' project awards categories
Archello is excited to introduce a new set of twelve 'Unbuilt' project awards for the Archello Award... More

Kinderspital Zürich by Herzog & de Meuron emphasizes role played by architecture in the healing process
The newly completed Universtäts - Kinderspital Zürich (University Children’s Hospita... More

Fonseka Studio crafts warm and uplifting medical clinic space in Cambridge, Ontario
In Cambridge, Ontario, the Galt Health family medical clinic seeks to reimagine the healthcare exper... More

Contemporary wooden cottage in Šumava National Park is inspired by local vernacular
Prague-based Markéta Cajthamlová, Architektonická projekční kancel&aacut... More
